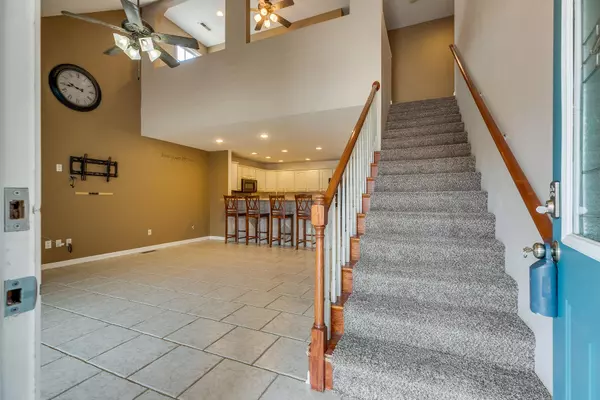$299,000
$299,000
For more information regarding the value of a property, please contact us for a free consultation.
4 Beds
4 Baths
2,497 SqFt
SOLD DATE : 09/27/2021
Key Details
Sold Price $299,000
Property Type Single Family Home
Sub Type PUD
Listing Status Sold
Purchase Type For Sale
Square Footage 2,497 sqft
Price per Sqft $119
Subdivision Willowbrook Phase 2
MLS Listing ID 9926674
Sold Date 09/27/21
Style PUD
Bedrooms 4
Full Baths 3
Half Baths 1
HOA Fees $117
Total Fin. Sqft 2497
Originating Board Tennessee/Virginia Regional MLS
Year Built 2007
Lot Size 4,791 Sqft
Acres 0.11
Lot Dimensions 32.84x147.22 IRR
Property Description
Come home to easy living in the highly desired Willowbrook Community and leave your lawn and garden equipment behind! Wonderful 4 bedroom/3.5 bath (master on main) house with approximately 2500 square feet. Spacious living room with corner fireplace and kitchen with bar area which includes black stainless steel Samsung appliances featuring a double oven convection range, built in microwave, dishwasher & french door refrigerator. This house features a large formal dining room, enclosed sunroom with large windows for natural light, covered porch off of the large master suite and laundry room on the main level, as well as a large attached 2 car garage. Upstairs you will find new carpet throughout as well as 2 large bedrooms, each with their own full bath, and an open loft area that can be used as a separate sitting or gaming room. There is also extra storage in the floored attic. HOA provides mowing, mulching, trimming of shrubs, security cameras for entrance and common grounds, club house with picnic area, large pool, tennis/pickle ball and basketball courts. This convenient location to I-26 provides easy access to anywhere in the Tri Cities!
Location
State TN
County Sullivan
Community Willowbrook Phase 2
Area 0.11
Zoning R1
Direction From Meadowview Pkwy, bare left onto Reservoir Road. Take right onto Willowbrook Trace. Take 3rd right onto Willowcrest Place. 663 Willowcrest Place will be on your right. GPS friendly Please note: no sign in yard due to HOA regulations.
Rooms
Basement Crawl Space
Ensuite Laundry Electric Dryer Hookup, Washer Hookup
Interior
Interior Features Primary Downstairs, 2+ Person Tub, Bar, Eat-in Kitchen, Garden Tub, Kitchen Island, Laminate Counters, Open Floorplan
Laundry Location Electric Dryer Hookup,Washer Hookup
Heating Heat Pump
Cooling Ceiling Fan(s), Central Air, Heat Pump
Flooring Carpet, Ceramic Tile, Hardwood, Laminate
Fireplaces Number 1
Fireplaces Type Great Room
Fireplace Yes
Window Features Double Pane Windows,Insulated Windows,Skylight(s),Window Treatments
Appliance Convection Oven, Dishwasher, Double Oven, Electric Range, Microwave, Refrigerator
Heat Source Heat Pump
Laundry Electric Dryer Hookup, Washer Hookup
Exterior
Exterior Feature Playground, Tennis Court(s)
Garage Concrete, Garage Door Opener, Shared Driveway
Pool Community
Utilities Available Cable Available
Amenities Available Landscaping
View Mountain(s)
Roof Type Asphalt,Shingle
Topography Level
Porch Back, Deck, Front Porch, Rear Patio
Parking Type Concrete, Garage Door Opener, Shared Driveway
Building
Entry Level One and One Half
Foundation Block
Sewer At Road, Public Sewer
Water At Road, Public
Architectural Style PUD
Structure Type Brick,Vinyl Siding
New Construction No
Schools
Elementary Schools John Adams
Middle Schools Robinson
High Schools Dobyns Bennett
Others
Senior Community No
Tax ID 075l G 002.00c029
Acceptable Financing Cash, Conventional, FHA, USDA Loan, VA Loan
Listing Terms Cash, Conventional, FHA, USDA Loan, VA Loan
Read Less Info
Want to know what your home might be worth? Contact us for a FREE valuation!

Our team is ready to help you sell your home for the highest possible price ASAP
Bought with KARROM BOONSUE • Noble Peak Properties

"My job is to find and attract mastery-based agents to the office, protect the culture, and make sure everyone is happy! "






