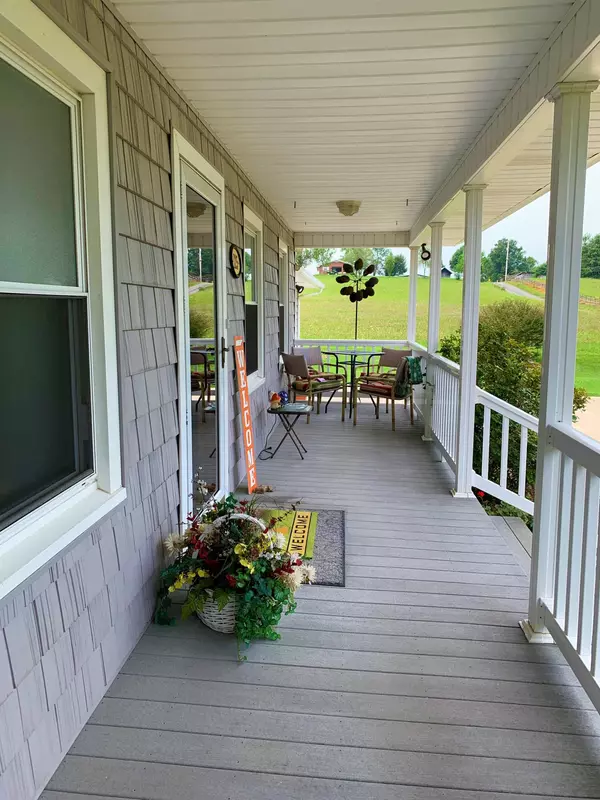$320,000
$340,000
5.9%For more information regarding the value of a property, please contact us for a free consultation.
2 Beds
3 Baths
1,778 SqFt
SOLD DATE : 09/13/2021
Key Details
Sold Price $320,000
Property Type Single Family Home
Sub Type Single Family Residence
Listing Status Sold
Purchase Type For Sale
Square Footage 1,778 sqft
Price per Sqft $179
Subdivision Not In Subdivision
MLS Listing ID 9926417
Sold Date 09/13/21
Style Ranch
Bedrooms 2
Full Baths 2
Half Baths 1
Total Fin. Sqft 1778
Originating Board Tennessee/Virginia Regional MLS
Year Built 1989
Lot Size 0.920 Acres
Acres 0.92
Lot Dimensions 200x202
Property Description
Ranch style home in a great location! In the country and within minutes to town! Open fields on 3 sides with abundance of wild life to enjoy. The back yard has a nice row of evergreens for privacy. All one level living with open floor plan. 2 bedroom both with walk-in closets. Master bedroom with tray ceiling and 3/4 on suite. Rock fireplace with propane logs in living room. Ceilings freshly painted throughout the home. Kitchen with island leads to formal dining room. Laundry off kitchen leads to the 2 car attached garage. Over size den for entertaining and leads to back yard or patio to detached garage. Patio has a hot tub. Concrete patio leads to walk through door of the large 34 x 42 detached garage has 2 10ft doors in front an 8 ft door in back for lawn care needs. Garage has 1/2 bath with its own septic system, propane wall heater, storage room with shelving. Level property for easy maintenance. This could be the ONE come see for your self!
Location
State TN
County Greene
Community Not In Subdivision
Area 0.92
Zoning A-1
Direction From 11-E take Hwy 107 Erwin Hwy to red light and turn right onto 107 cutoff turn left onto Middle Creek Rd turn right onto Calico Rd house on left.
Rooms
Ensuite Laundry Electric Dryer Hookup, Washer Hookup
Interior
Interior Features Kitchen/Dining Combo, Open Floorplan, Soaking Tub, Walk-In Closet(s)
Laundry Location Electric Dryer Hookup,Washer Hookup
Heating Fireplace(s), Heat Pump, Propane
Cooling Ceiling Fan(s), Heat Pump
Flooring Carpet, Hardwood, Vinyl
Fireplaces Number 1
Fireplaces Type Gas Log, Living Room
Fireplace Yes
Window Features Double Pane Windows
Appliance Dishwasher, Electric Range, Refrigerator
Heat Source Fireplace(s), Heat Pump, Propane
Laundry Electric Dryer Hookup, Washer Hookup
Exterior
Garage Concrete, Garage Door Opener
Garage Spaces 6.0
Community Features Sidewalks
Utilities Available Cable Connected
Amenities Available Spa/Hot Tub
Roof Type Metal
Topography Cleared, Level
Porch Back, Covered, Deck, Front Porch, Patio, Rear Porch
Parking Type Concrete, Garage Door Opener
Total Parking Spaces 6
Building
Entry Level One
Foundation Block
Sewer Septic Tank
Water Public
Architectural Style Ranch
Structure Type Vinyl Siding
New Construction No
Schools
Elementary Schools Doak
Middle Schools Chuckey Doak
High Schools Chuckey Doak
Others
Senior Community No
Tax ID 005.11 000
Acceptable Financing Cash, Conventional, FHA, USDA Loan, VA Loan
Listing Terms Cash, Conventional, FHA, USDA Loan, VA Loan
Read Less Info
Want to know what your home might be worth? Contact us for a FREE valuation!

Our team is ready to help you sell your home for the highest possible price ASAP
Bought with Ashlee Shirey • Fathom Realty

"My job is to find and attract mastery-based agents to the office, protect the culture, and make sure everyone is happy! "






