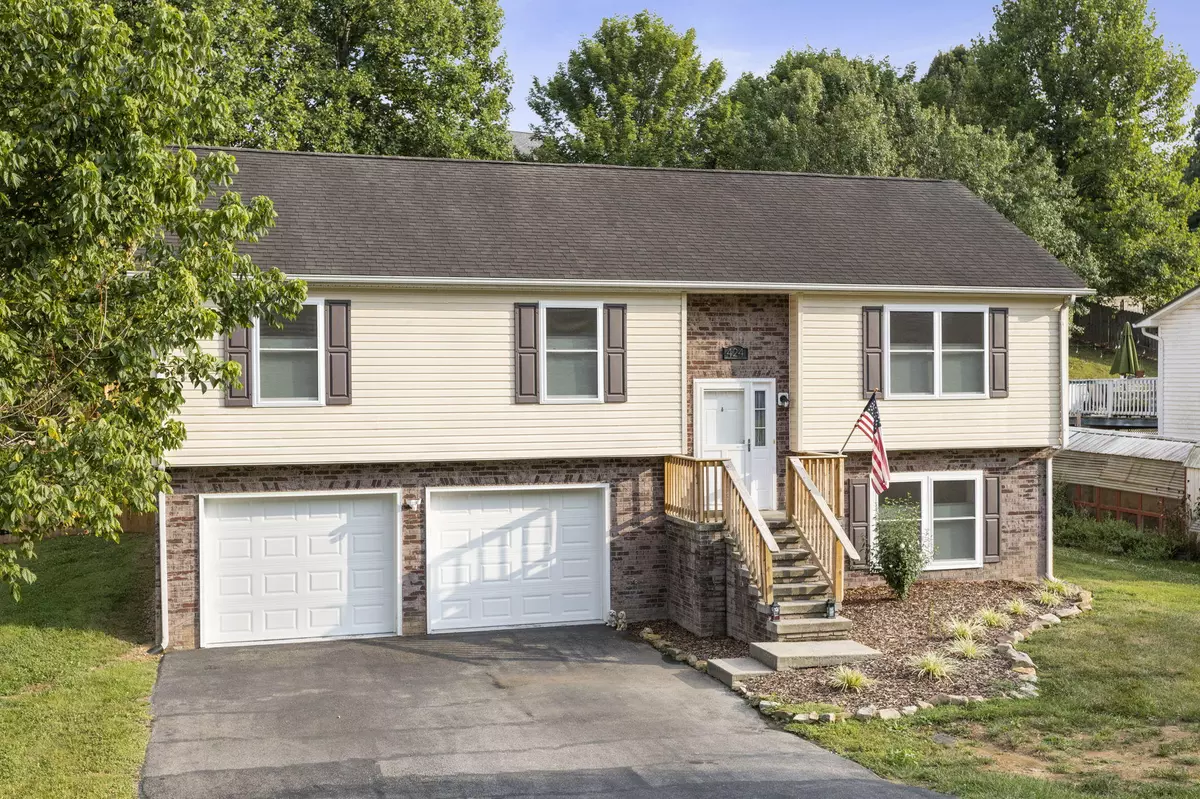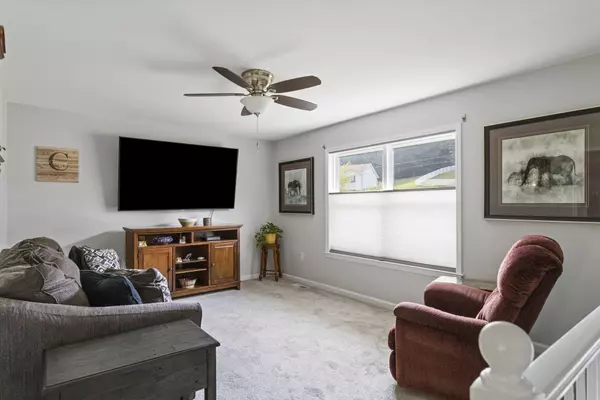$245,000
$239,000
2.5%For more information regarding the value of a property, please contact us for a free consultation.
3 Beds
3 Baths
1,816 SqFt
SOLD DATE : 09/08/2021
Key Details
Sold Price $245,000
Property Type Single Family Home
Sub Type Single Family Residence
Listing Status Sold
Purchase Type For Sale
Square Footage 1,816 sqft
Price per Sqft $134
Subdivision Union Park
MLS Listing ID 9926511
Sold Date 09/08/21
Style Split Foyer
Bedrooms 3
Full Baths 2
Half Baths 1
Total Fin. Sqft 1816
Originating Board Tennessee/Virginia Regional MLS
Year Built 2005
Lot Size 0.370 Acres
Acres 0.37
Lot Dimensions 100x160 IRR
Property Description
Lovely 3 bed 2 1/2 bath split foyer with many updates and newly fenced in back yard. This home has all new stainless appliances, new floors in parts of the home, new custom blinds, brand new windows, updated bathrooms, new garage doors and newly installed garage door openers. The back sliding glass door is being replaced with a new one with built in blinds to be installed soon. Seller is offering to convey refrigerator, flat screen tvs that are installed on walls and washer/dryer to convey with appropriate offer. HVAC has just been serviced. All information herein subject to buyer/buyer's agent verification.
Location
State TN
County Sullivan
Community Union Park
Area 0.37
Zoning Residential
Direction From 394 turn onto 390 then left onto Jonesboro Drive, then right onto Duty Drive and left onto Neal Drive home on right.
Rooms
Basement Finished, Walk-Out Access
Interior
Interior Features Eat-in Kitchen
Heating Heat Pump
Cooling Heat Pump
Flooring Carpet, Laminate
Window Features Double Pane Windows
Appliance Dishwasher, Electric Range, Microwave
Heat Source Heat Pump
Exterior
Garage Spaces 2.0
Roof Type Shingle
Topography Level, Sloped
Total Parking Spaces 2
Building
Sewer Public Sewer
Water Public
Architectural Style Split Foyer
Structure Type Vinyl Siding
New Construction No
Schools
Elementary Schools Bluff City
Middle Schools East Middle
High Schools Sullivan East
Others
Senior Community No
Tax ID 111b C 024.00
Acceptable Financing Cash, Conventional, FHA
Listing Terms Cash, Conventional, FHA
Read Less Info
Want to know what your home might be worth? Contact us for a FREE valuation!

Our team is ready to help you sell your home for the highest possible price ASAP
Bought with Daphanie Roberts • The Wilson Agency

"My job is to find and attract mastery-based agents to the office, protect the culture, and make sure everyone is happy! "






