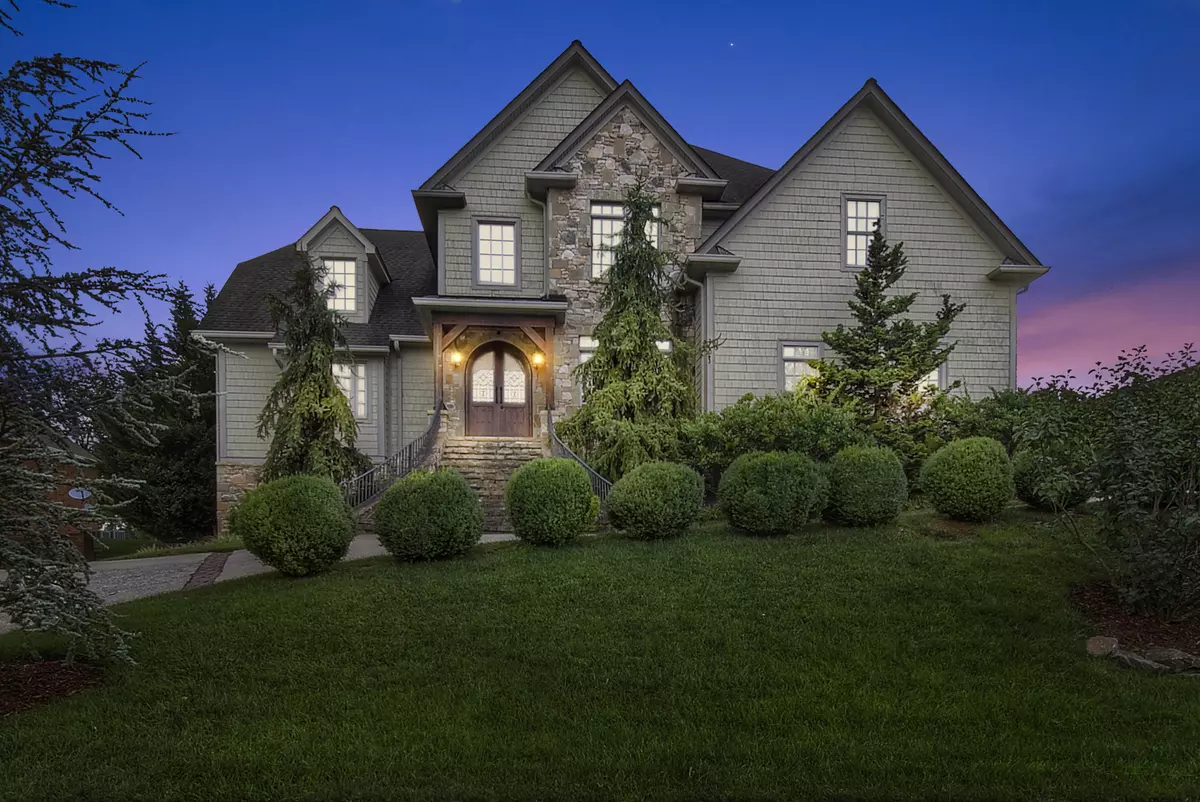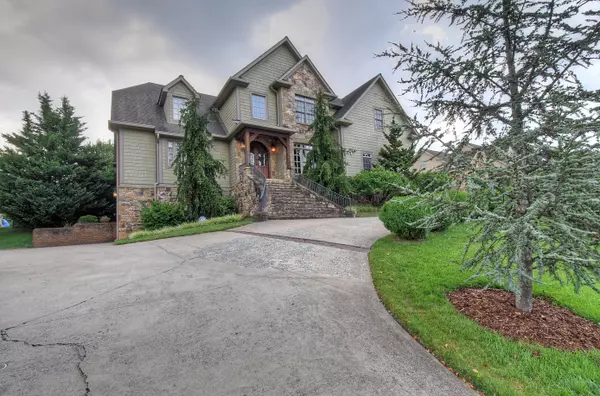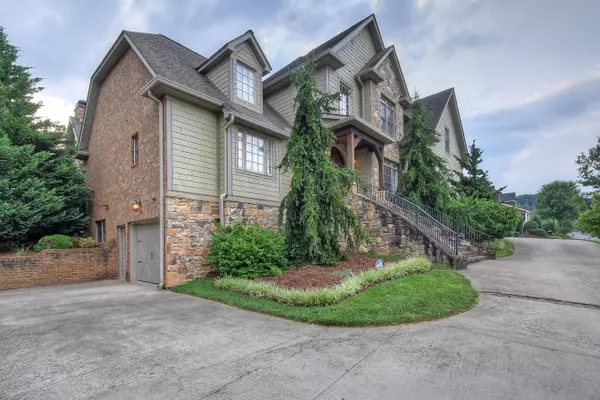$700,000
$749,900
6.7%For more information regarding the value of a property, please contact us for a free consultation.
5 Beds
4 Baths
3,658 SqFt
SOLD DATE : 10/15/2021
Key Details
Sold Price $700,000
Property Type Single Family Home
Sub Type Single Family Residence
Listing Status Sold
Purchase Type For Sale
Square Footage 3,658 sqft
Price per Sqft $191
Subdivision Willows Ridge
MLS Listing ID 9926588
Sold Date 10/15/21
Bedrooms 5
Full Baths 3
Half Baths 1
HOA Fees $67
Total Fin. Sqft 3658
Originating Board Tennessee/Virginia Regional MLS
Year Built 2006
Lot Dimensions 160x110
Property Description
PRICE IMPROVEMENT!! MOTIVATED SELLER!! Stunning custom built 5 bedroom/3.5 bath home with impeccable attention paid to detail in the sought after Willows Ridge Subdivision. The gorgeous walnut double front doors welcome you to the grand 2 story foyer featuring travertine tile and a formal sitting room/office. Extensive trim work, Brazilian hardwood floors and travertine tile are throughout the home. The open floor plan offers a formal dining room with built-ins and gas log fireplace, oversized living room and an additional dining space. The kitchen is every chef's dream with an abundance of cabinet and granite countertop space, large center island, pantry, desk area, and high end appliances including Wolf gas range with grill, Viking double ovens, and GE monogram refrigerator. The beautifully designed main level master retreat is sure to impress with wooden beams in the vaulted ceiling, double vanity sinks, jacuzzi tub, tile shower, his and her closets and access to the back patio. Half bath, laundry and 2 car garage complete the main level. Upstairs you will find 4 large bedrooms, each with a jack and jill bathroom layout that offers each bedroom to have a full bathroom, plenty of closet space and a 2nd laundry room. There is an additional room that can be used as an office, playroom, man cave, or 5th bedroom and has access to the walk up attic space with sub floor installed for storage or can easily be finished as a bonus room. The basement has an additional 1,700 sq ft of unfinished space and a one car garage for storage, workshop, or future expansion...the possibilities are endless. If the interior features of this gorgeous custom home aren't enough, take a walk outside and you will instantly fall in love with the backyard oasis featuring an outdoor living/entertaining space with a covered back patio, floor to ceiling stone fireplace, built in stone grilling station built in speakers while all completely fenced in. Please see additional remarks under 'supplement The meticulously landscaped grounds have bluetooth/wifi irrigation to keep it green all year round. There are so many amenities throughout this home including double driveway, central vac, gas tankless water heater, RO water purifier, water softener, 3 Ecobee thermostats, 5 blink cameras, 2 out of 3 of the HVAC systems are newer and feature a dehumidifier and air purifier. Willows Ridge is a family friendly neighborhood conveniently located in North Johnson City near Winged deer park and 5 min to lake access offering a clubhouse and pool to enjoy and is walking distance to Lake Ridge Elementary. Buyer/Buyer's agent to verify information.
**Professional Pictures to Come**
Location
State TN
County Washington
Community Willows Ridge
Zoning Residential
Direction From I26 take exit 17, Boones Creek exit. Turn right on N Roan St, turn left onto Carroll Creek Rd. 1.7 miles turn Right onto Willows Trace Dr. Turn left onto Chadsworth, then left onto Cattail Pt. See Sign
Rooms
Basement Exterior Entry, Garage Door, Interior Entry, Unfinished, Walk-Out Access
Ensuite Laundry Electric Dryer Hookup, Gas Dryer Hookup, Washer Hookup
Interior
Interior Features Primary Downstairs, Built-in Features, Central Vac (Plumbed), Central Vacuum, Entrance Foyer, Granite Counters, Kitchen Island, Open Floorplan, Pantry, Radon Mitigation System, Security System, Smoke Detector(s), Walk-In Closet(s), Whirlpool
Laundry Location Electric Dryer Hookup,Gas Dryer Hookup,Washer Hookup
Heating Fireplace(s), Heat Pump
Cooling Ceiling Fan(s), Heat Pump
Flooring Hardwood, Tile
Fireplaces Number 1
Fireplaces Type Gas Log
Equipment Dehumidifier
Fireplace Yes
Window Features Insulated Windows
Appliance Air Purifier, Built-In Electric Oven, Cooktop, Dishwasher, Disposal, Double Oven, Gas Range, Humidifier, Microwave, Refrigerator, Water Softener, Water Softener Owned
Heat Source Fireplace(s), Heat Pump
Laundry Electric Dryer Hookup, Gas Dryer Hookup, Washer Hookup
Exterior
Exterior Feature Lawn Sprinkler, Outdoor Fireplace, Outdoor Grill, Playground
Garage Attached, Concrete, Garage Door Opener
Garage Spaces 3.0
Pool Community
Community Features Clubhouse
Roof Type Shingle
Topography Cleared, Level
Porch Back, Covered, Patio, Rear Patio
Parking Type Attached, Concrete, Garage Door Opener
Total Parking Spaces 3
Building
Entry Level Two
Sewer Public Sewer
Water Public
Structure Type HardiPlank Type,Stone
New Construction No
Schools
Elementary Schools Lake Ridge
Middle Schools Liberty Bell
High Schools Science Hill
Others
Senior Community No
Tax ID 022i B 020.00 000
Acceptable Financing Cash, Conventional, FHA, VA Loan
Listing Terms Cash, Conventional, FHA, VA Loan
Read Less Info
Want to know what your home might be worth? Contact us for a FREE valuation!

Our team is ready to help you sell your home for the highest possible price ASAP
Bought with Bill Hall • Premier Homes & Properties

"My job is to find and attract mastery-based agents to the office, protect the culture, and make sure everyone is happy! "






