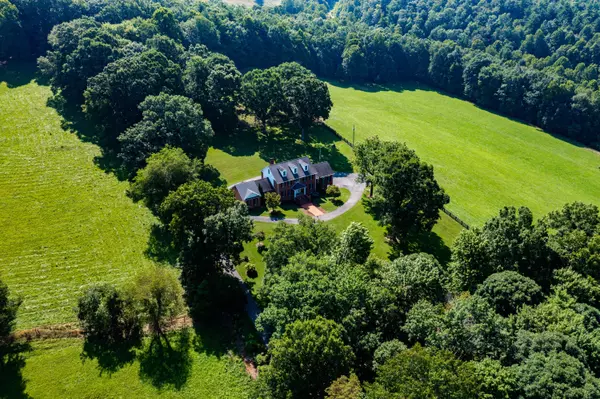$835,000
$857,000
2.6%For more information regarding the value of a property, please contact us for a free consultation.
4 Beds
5 Baths
5,048 SqFt
SOLD DATE : 05/31/2022
Key Details
Sold Price $835,000
Property Type Single Family Home
Sub Type Single Family Residence
Listing Status Sold
Purchase Type For Sale
Square Footage 5,048 sqft
Price per Sqft $165
Subdivision Highland Acres
MLS Listing ID 9926360
Sold Date 05/31/22
Style Traditional
Bedrooms 4
Full Baths 5
Total Fin. Sqft 5048
Originating Board Tennessee/Virginia Regional MLS
Year Built 1993
Lot Size 2.150 Acres
Acres 2.15
Lot Dimensions 2.15 acres
Property Description
Classic custom-built estate located in the quaint town of Mountain City in the upper corner of Northeast Tennessee. The grandeur of long-range panoramic views of the Tennessee, North Carolina and Virginia mountains provide a captivating, awe-inspiring backdrop from every angle. The all-brick traditional home rests on 2+ acres at the end of a private circular drive surrounded with natural privacy. Over 5,000 sq ft of living space featuring 4 bedrooms, 5 baths, two master suites, formal living and dining rooms, cozy den with fireplace and built-ins, chef's kitchen with custom cabinetry, a third floor bonus room, unfinished basement with plenty of storage space, and an amazing sunroom with walls of windows and soaring ceilings to take in the stunning views. Top quality finishes with hardwood and tile floors throughout, crown moldings, solid wood doors, built-ins, updated walk-in tile shower and jetted tub in the main level owner's suite, Andersen windows and so much more. Great location with close proximity to Boone, NC, Abingdon, VA and the Tri-Cities of TN. Additional acreage available upon request. A timeless classic!
Location
State TN
County Johnson
Community Highland Acres
Area 2.15
Zoning Residential
Direction From 421 in Mountain City turn left onto Church Street. Left onto Stout Road. Left onto Highland Acres.
Rooms
Basement Block, Concrete
Ensuite Laundry Washer Hookup
Interior
Interior Features Primary Downstairs, Kitchen Island, Walk-In Closet(s), Whirlpool
Laundry Location Washer Hookup
Heating Heat Pump, Propane
Cooling Central Air
Flooring Hardwood, Tile
Fireplaces Type Brick
Fireplace Yes
Window Features Insulated Windows
Appliance Dishwasher, Electric Range, Microwave, Refrigerator
Heat Source Heat Pump, Propane
Laundry Washer Hookup
Exterior
Garage Asphalt, Attached, Garage Door Opener
Garage Spaces 2.0
View Mountain(s)
Roof Type Shingle
Topography Level, Rolling Slope
Porch Patio
Parking Type Asphalt, Attached, Garage Door Opener
Total Parking Spaces 2
Building
Entry Level Two
Foundation Block
Sewer Septic Tank
Water Public
Architectural Style Traditional
Structure Type Brick
New Construction No
Schools
Elementary Schools Mountain City
Middle Schools Johnson Co
High Schools Johnson Co
Others
Senior Community No
Tax ID 048 171.00
Acceptable Financing Cash, Conventional
Listing Terms Cash, Conventional
Read Less Info
Want to know what your home might be worth? Contact us for a FREE valuation!

Our team is ready to help you sell your home for the highest possible price ASAP
Bought with Cindy Duffy • REMAX Cavaliers

"My job is to find and attract mastery-based agents to the office, protect the culture, and make sure everyone is happy! "






