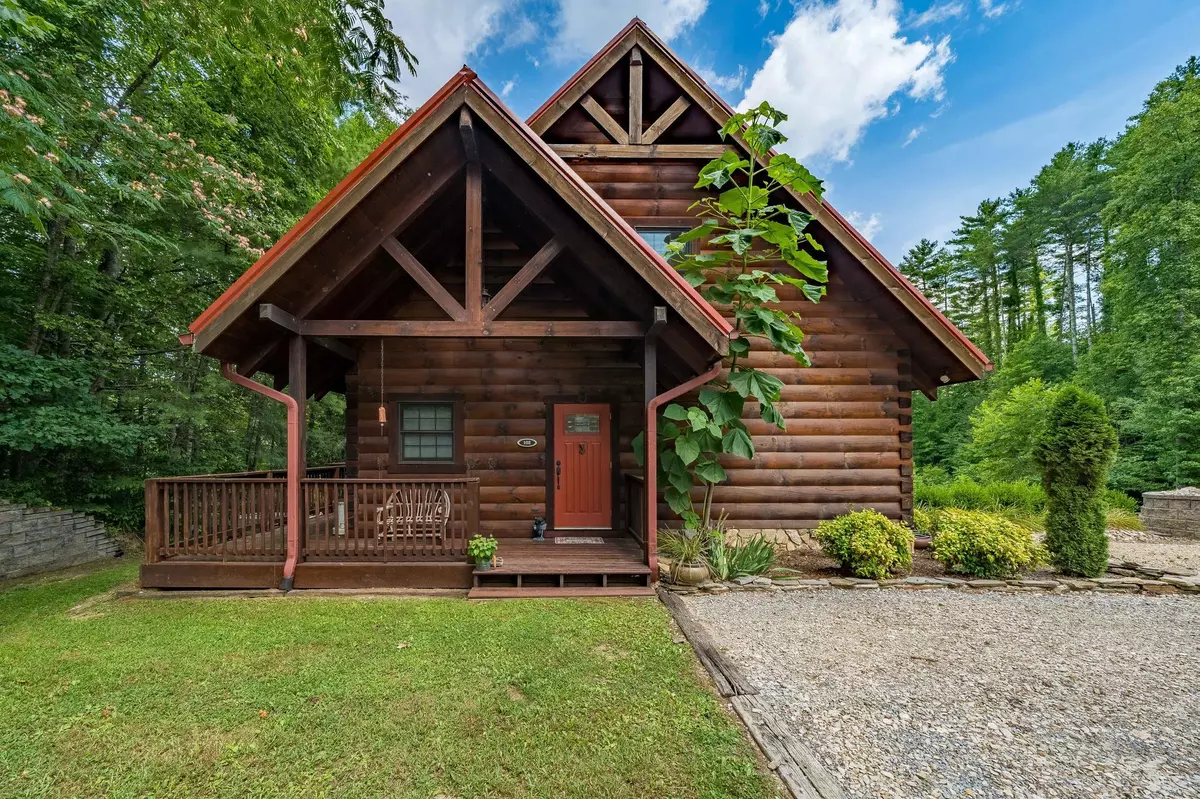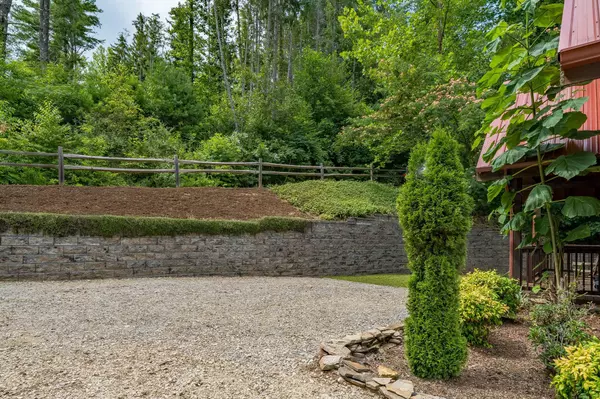$850,000
$899,500
5.5%For more information regarding the value of a property, please contact us for a free consultation.
3 Beds
3 Baths
2,726 SqFt
SOLD DATE : 05/24/2022
Key Details
Sold Price $850,000
Property Type Single Family Home
Sub Type Single Family Residence
Listing Status Sold
Purchase Type For Sale
Square Footage 2,726 sqft
Price per Sqft $311
Subdivision Oak Point Estates
MLS Listing ID 9926202
Sold Date 05/24/22
Style Cabin
Bedrooms 3
Full Baths 3
Total Fin. Sqft 2726
Originating Board Tennessee/Virginia Regional MLS
Year Built 2008
Lot Size 0.670 Acres
Acres 0.67
Lot Dimensions .67+/- acre
Property Description
Professional Pictures to come!
Log cabin on Watauga Lake with 3 stories of unique living. Too many extras to mention. 2 story all aluminum party deck with lifetime warranty.
1980 Flowage Easement.
Buyer/Buyer's Agent to verify all information.
Location
State TN
County Carter
Community Oak Point Estates
Area 0.67
Zoning Res
Direction 19E to Hampton, Left on Hwy 67, Right on 321 toward Boone, Left on Moody Rd, Follow to end of paved road, stay Straight until gates on Right. First house on Right.
Rooms
Basement Exterior Entry, Heated
Interior
Interior Features Balcony, Bar, Kitchen Island, Walk-In Closet(s)
Heating Central, Heat Pump
Cooling Ceiling Fan(s), Central Air
Flooring Ceramic Tile, Hardwood, Other
Fireplaces Number 1
Fireplaces Type Great Room, Masonry
Fireplace Yes
Window Features Double Pane Windows,Insulated Windows,Skylight(s)
Heat Source Central, Heat Pump
Exterior
Exterior Feature Boat House, Balcony, Dock
Amenities Available Landscaping
Roof Type Metal
Topography Sloped
Porch Balcony, Deck, Wrap Around
Building
Entry Level Three Or More
Sewer Septic Tank
Water Well
Architectural Style Cabin
Structure Type Log
New Construction No
Schools
Elementary Schools Little Milligan
Middle Schools Little Milligan
High Schools Hampton
Others
Senior Community No
Tax ID 045m B 007.00 000
Acceptable Financing Cash, Conventional
Listing Terms Cash, Conventional
Read Less Info
Want to know what your home might be worth? Contact us for a FREE valuation!

Our team is ready to help you sell your home for the highest possible price ASAP
Bought with Salvatore Malantonio • Berkshire Hathaway Greg Cox Real Estate

"My job is to find and attract mastery-based agents to the office, protect the culture, and make sure everyone is happy! "






