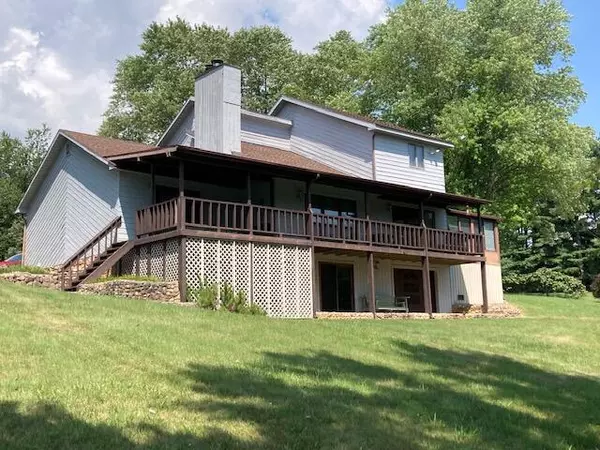$550,000
$589,000
6.6%For more information regarding the value of a property, please contact us for a free consultation.
3 Beds
3 Baths
3,801 SqFt
SOLD DATE : 09/28/2021
Key Details
Sold Price $550,000
Property Type Single Family Home
Sub Type Single Family Residence
Listing Status Sold
Purchase Type For Sale
Square Footage 3,801 sqft
Price per Sqft $144
Subdivision Country Lake Estates
MLS Listing ID 9926207
Sold Date 09/28/21
Style Contemporary
Bedrooms 3
Full Baths 3
Total Fin. Sqft 3801
Originating Board Tennessee/Virginia Regional MLS
Year Built 1982
Lot Dimensions 97x246x84x226x40x166x247
Property Description
125 Lake Hollow Rd., Piney Flats, Tenn. 37686-Country Lake Estates, Custom built two story home featuring a very unique floor plan, formal entry leads into the great room with fireplace, kitchen is completely built-in with oven/range, dishwasher, disposal, compactor, refrigerator, washer and dryer stay in the laundry room, sunroom has beautiful view of the lake and it's own lake frontage. The master bedroom is on the main floor and has ample closets and master bath. There is a covered back porch with lake view and access with gentle slope into the lake with room for a dock. The upstairs has two large bedrooms and a full bath and in the daylight basement there is a large den/rec room that has a sewing room and access out back to the lake. There is a two car attached garage and it has been well cared for and the lot is level to a gentle slope to the water. Make your appointment now to view this beautiful home in a great neighborhood with deeded access to a community boat launch!!!! The owners have taken special care of this home and it will afford the buyer years of enjoyment!!!!
Location
State TN
County Sullivan
Community Country Lake Estates
Zoning Residential
Direction The Address is GPS Friendly, from Kingsport, take I-81 and get off at airport exit then left on Airport Rd to right on Muddy Creek, bear right onto Devault Bridge Rd to right on Sugar Hollow Rd for .4 mile and turn left on Lake Hollow Rd., and the property is on the right, WATCH FOR OUR SIGNS!!!
Rooms
Basement Block, Concrete, Exterior Entry, Interior Entry, Partially Finished
Ensuite Laundry Electric Dryer Hookup, Washer Hookup
Interior
Interior Features Primary Downstairs, Built-in Features, Central Vacuum, Kitchen/Dining Combo, Pantry, Solid Surface Counters, Walk-In Closet(s)
Laundry Location Electric Dryer Hookup,Washer Hookup
Heating Electric, Fireplace(s), Heat Pump, Electric
Cooling Ceiling Fan(s), Heat Pump
Flooring Carpet, Ceramic Tile, Laminate
Fireplaces Number 1
Fireplaces Type Great Room
Fireplace Yes
Window Features Insulated Windows,Window Treatments
Appliance Built-In Electric Oven, Dishwasher, Disposal, Dryer, Electric Range, Microwave, Refrigerator, Trash Compactor, Washer
Heat Source Electric, Fireplace(s), Heat Pump
Laundry Electric Dryer Hookup, Washer Hookup
Exterior
Exterior Feature See Remarks
Garage Attached, Circular Driveway, Garage Door Opener, Gravel
Garage Spaces 2.0
Utilities Available Cable Connected
Waterfront Yes
Waterfront Description Lake Front,Lake Privileges
View Water, Mountain(s)
Roof Type Shingle
Topography Level
Porch Covered, Deck, Front Porch, Rear Porch
Parking Type Attached, Circular Driveway, Garage Door Opener, Gravel
Total Parking Spaces 2
Building
Entry Level Two
Foundation Concrete Perimeter
Sewer Septic Tank
Water Public
Architectural Style Contemporary
Structure Type Stone,Wood Siding
New Construction No
Schools
Elementary Schools Holston
Middle Schools Central
High Schools West Ridge
Others
Senior Community No
Tax ID 095o B 007.00 000
Acceptable Financing Cash, Conventional
Listing Terms Cash, Conventional
Read Less Info
Want to know what your home might be worth? Contact us for a FREE valuation!

Our team is ready to help you sell your home for the highest possible price ASAP
Bought with Byron Reece • Realty ONE Group Home Team

"My job is to find and attract mastery-based agents to the office, protect the culture, and make sure everyone is happy! "






