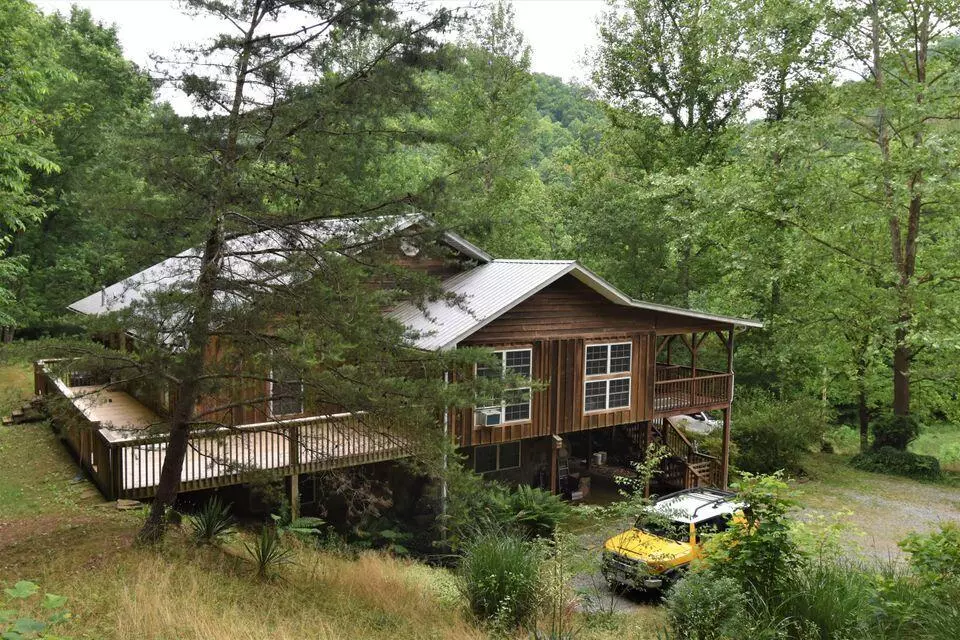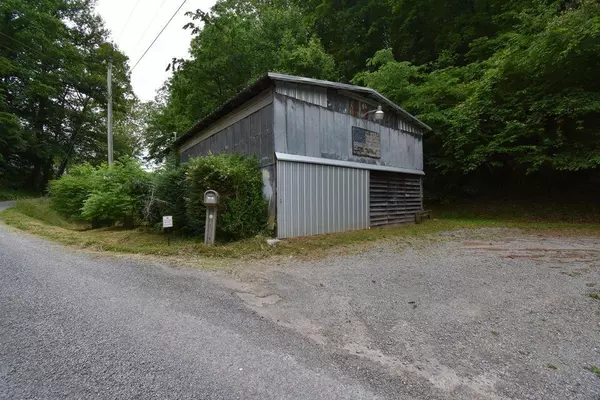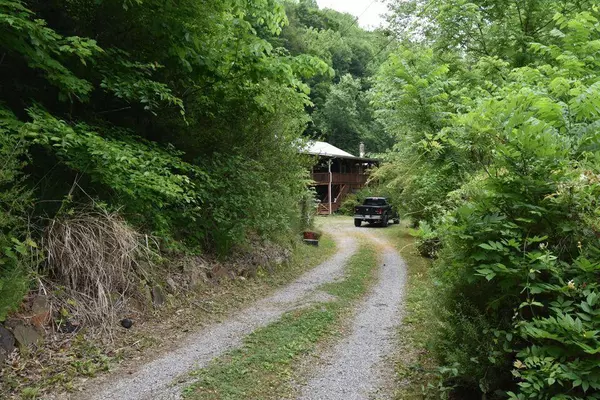$345,000
$349,900
1.4%For more information regarding the value of a property, please contact us for a free consultation.
4 Beds
3 Baths
4,188 SqFt
SOLD DATE : 09/20/2021
Key Details
Sold Price $345,000
Property Type Single Family Home
Sub Type Single Family Residence
Listing Status Sold
Purchase Type For Sale
Square Footage 4,188 sqft
Price per Sqft $82
Subdivision Not In Subdivision
MLS Listing ID 9926154
Sold Date 09/20/21
Style Traditional
Bedrooms 4
Full Baths 3
Total Fin. Sqft 4188
Originating Board Tennessee/Virginia Regional MLS
Year Built 1999
Lot Size 23.000 Acres
Acres 23.0
Lot Dimensions IRREGULAR
Property Description
Beautiful open and spacious 4 bed/3 bath home on 23 wooded and private acres. On the main level, there is a Master bedroom with bathroom and an additional bed and bath, large kitchen and dining area, an office, living room, and the laundry room. Downstairs there are two bedrooms, a bathroom, a rec room/family room with a gas fireplace and a wood burning stove (the pool table can stay with the home), and a utility room. All bedrooms in the home are large with his and her closets. Enjoy the quiet & peaceful country setting on any of the 3 decks, one being covered, one open, and the last is an enclosed three season room. Fiberoptic internet from Point Broadband. There is also a barn and a storage shed on the property.
Location
State TN
County Hancock
Community Not In Subdivision
Area 23.0
Zoning None
Direction From Sneedville Courthouse. Head East on Main Street (Hwy 33) to a right on Sinks Rd. (just passed the school). Follow Sinks Rd. until a right on Gaps Chapel. House will be on the left. The barn sits next to the road.
Rooms
Other Rooms Barn(s), Shed(s)
Basement Block, Finished
Ensuite Laundry Electric Dryer Hookup, Washer Hookup
Interior
Interior Features Garden Tub, Kitchen Island, Open Floorplan, Walk-In Closet(s)
Laundry Location Electric Dryer Hookup,Washer Hookup
Heating Heat Pump, Other
Cooling Ceiling Fan(s), Central Air
Flooring Carpet, Laminate, Tile
Fireplaces Number 2
Fireplaces Type Gas Log, Living Room, Wood Burning Stove
Fireplace Yes
Appliance Dishwasher, Microwave, Range, Refrigerator
Heat Source Heat Pump, Other
Laundry Electric Dryer Hookup, Washer Hookup
Exterior
Garage Gravel
Utilities Available Cable Available
View Mountain(s)
Roof Type Metal
Topography Rolling Slope, Wooded
Porch Covered, Deck, Porch
Parking Type Gravel
Building
Entry Level Two
Sewer Septic Tank
Water Well
Architectural Style Traditional
Structure Type Block,Wood Siding
New Construction No
Schools
Elementary Schools Hancock Co
Middle Schools Hancock
High Schools Hancock
Others
Senior Community No
Tax ID 045 029.00 000
Acceptable Financing Cash, Conventional, FHA
Listing Terms Cash, Conventional, FHA
Read Less Info
Want to know what your home might be worth? Contact us for a FREE valuation!

Our team is ready to help you sell your home for the highest possible price ASAP
Bought with Non Member • Non Member

"My job is to find and attract mastery-based agents to the office, protect the culture, and make sure everyone is happy! "






