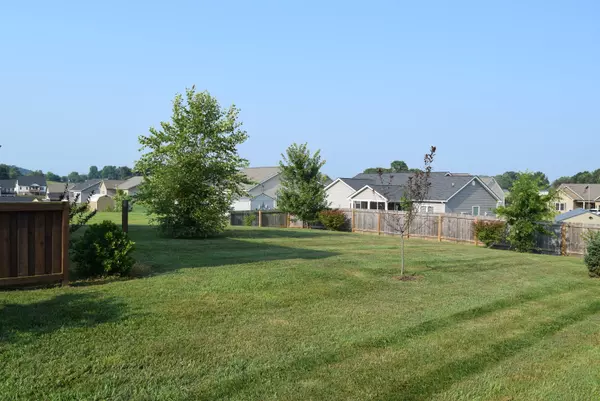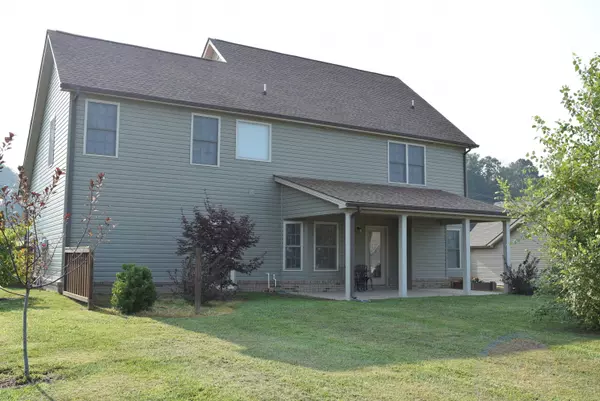$320,000
$315,000
1.6%For more information regarding the value of a property, please contact us for a free consultation.
3 Beds
3 Baths
2,616 SqFt
SOLD DATE : 08/31/2021
Key Details
Sold Price $320,000
Property Type Single Family Home
Sub Type Single Family Residence
Listing Status Sold
Purchase Type For Sale
Square Footage 2,616 sqft
Price per Sqft $122
Subdivision Ashley Meadows
MLS Listing ID 9926110
Sold Date 08/31/21
Style Traditional
Bedrooms 3
Full Baths 2
Half Baths 1
Total Fin. Sqft 2616
Originating Board Tennessee/Virginia Regional MLS
Year Built 2015
Lot Size 0.330 Acres
Acres 0.33
Lot Dimensions 90 x 163.02
Property Description
This remarkable home is waiting for the next family to enjoy its many features and thoughtful layout. As you walk into the spacious foyer you quickly can see the layout is exactly what you've been looking for. This first level has an Office/Den area, Formal Dining Room, Kitchen/Breakfast Combo with pantry which opens up to the living room with fireplace. Never miss the action when you are entertaining your guest. Plenty of windows allowing natural light to flow throughout this first level. Very convenient entry from garage into the kitchen. Owner has added to the back concrete deck and has covered it. Providing additional great outdoor entertainment area. They have also added a partial fencing in the backyard for some privacy. The second floor has three bedroom and a bonus room that can be used as a game room/theater room. Master bedroom with en-suite bathroom and walk-in closet. Plenty of room and storage in this home. Laundry room is conveniently located on the second floor. Hardwood floors throughout the first level and carpets on the second level. Dual air/heating zone for efficiency. Washer and Dryer Convey. New roof installed in April 2020. WHAT ARE YOU WAITING FOR? Make you viewing appointment today...you will not be disappointed. BUYER/BUYER'S AGENT TO VERIFY ALL INFORMATION
Location
State TN
County Washington
Community Ashley Meadows
Area 0.33
Zoning Residential
Direction 11E S/US-321 S/W Keep straight take a right on Ben Gamble Rd, Slight right on W College St and immediate left onto Anderson Rd. Home is on the left hand side.
Rooms
Primary Bedroom Level Second
Interior
Interior Features Entrance Foyer, Kitchen/Dining Combo, Open Floorplan, Pantry, Walk-In Closet(s)
Heating Central, Electric, Electric
Cooling Central Air
Flooring Carpet, Hardwood, Tile
Fireplaces Type Gas Log, Living Room
Fireplace Yes
Window Features Double Pane Windows,Window Treatments
Appliance Dishwasher, Dryer, Electric Range, Microwave, Refrigerator, Washer
Heat Source Central, Electric
Laundry Electric Dryer Hookup, Washer Hookup
Exterior
Parking Features Attached, Concrete, Garage Door Opener
Garage Spaces 2.0
Roof Type Shingle
Topography Level
Porch Back, Covered, Deck, Front Porch
Total Parking Spaces 2
Building
Entry Level Two
Foundation Slab
Sewer Public Sewer
Water Public
Architectural Style Traditional
Structure Type Stone,Vinyl Siding
New Construction No
Schools
Elementary Schools Jonesborough
Middle Schools Jonesborough
High Schools David Crockett
Others
Senior Community No
Tax ID 051m F 007.00 000
Acceptable Financing Cash, Conventional, FHA, VA Loan
Listing Terms Cash, Conventional, FHA, VA Loan
Read Less Info
Want to know what your home might be worth? Contact us for a FREE valuation!

Our team is ready to help you sell your home for the highest possible price ASAP
Bought with Micah Collie • Tri-Cities Realty, Inc.
"My job is to find and attract mastery-based agents to the office, protect the culture, and make sure everyone is happy! "






