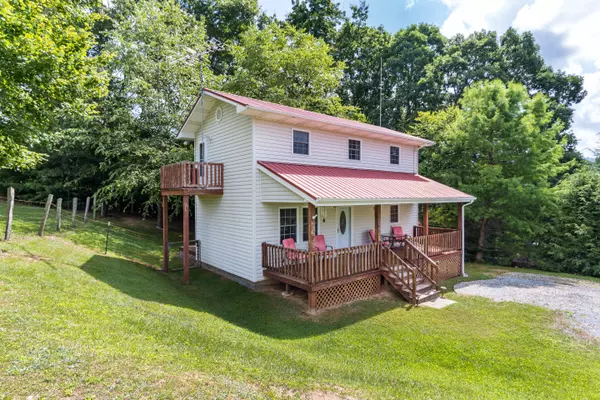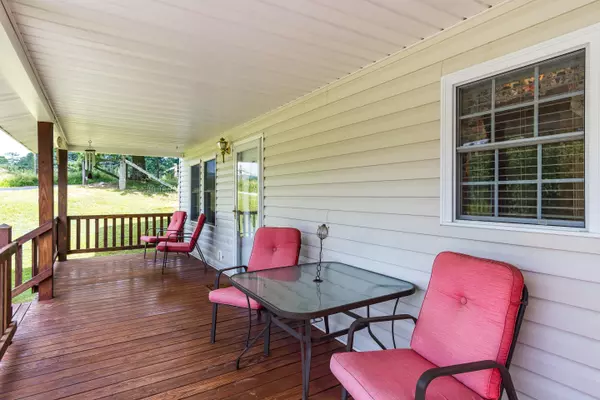$175,000
$175,000
For more information regarding the value of a property, please contact us for a free consultation.
2 Beds
2 Baths
1,184 SqFt
SOLD DATE : 09/10/2021
Key Details
Sold Price $175,000
Property Type Single Family Home
Sub Type Single Family Residence
Listing Status Sold
Purchase Type For Sale
Square Footage 1,184 sqft
Price per Sqft $147
Subdivision Not In Subdivision
MLS Listing ID 9926149
Sold Date 09/10/21
Bedrooms 2
Full Baths 1
Half Baths 1
Total Fin. Sqft 1184
Originating Board Tennessee/Virginia Regional MLS
Year Built 2006
Lot Size 0.450 Acres
Acres 0.45
Lot Dimensions 229x110
Property Description
Welcome to this beautiful home that is perfectly tucked away in the countryside. The home was constructed in 2008 and overlooks a pasture that is outlined by the East Tennessee mountains! You will always find a great spot to enjoy the views from the covered front porch, master bedroom balcony, back patio or the porch just off of the kitchen.
The home offers one bedroom and a bonus room that could easily be finished into a second bedroom. When you enter the home the first thing that you will notice is gleaming wormy oak floors with an abundance of character. The kitchen has oak cabinetry and a side porch that is perfect for grilling. Just off of the dining room is a patio with a fully fenced in back yard. The home is wired for cable and is serviced with an antenna that provides 60-80 channels.
The new storage shed with a loft could be easily converted into a tiny home. The shed has been partially wired for electricity, insulated roof, and insulation for the walls that have not been installed. Enjoy tinkering in the additional outbuilding that has electricity and outside spigot for water.
Located just over the Unicoi County line in Carter County. The home may be purchased partially furnished if desired. The property has been very well maintained and is being sold in 'as is' condition. Buyer and buyers agent to verify all information.
Location
State TN
County Carter
Community Not In Subdivision
Area 0.45
Zoning Residental
Direction GPS Friendly. From Limestone Cove: Turn left onto Simerly Creek and travel 2.7 miles, turn right onto Fairview Rd, travel 0.9 mile and turn left onto Whittemore Rd. Follow the circle around to the right and the property is almost at the end of the circle on your left.
Rooms
Other Rooms Outbuilding, Shed(s), Storage
Interior
Interior Features Balcony, Soaking Tub
Heating Propane
Cooling Window Unit(s)
Flooring Carpet, Ceramic Tile, Hardwood
Fireplaces Number 1
Equipment TV Antenna
Fireplace Yes
Window Features Double Pane Windows
Appliance Electric Range, Water Softener Owned
Heat Source Propane
Laundry Electric Dryer Hookup, Washer Hookup
Exterior
Exterior Feature Balcony
Parking Features Gravel
Carport Spaces 1
View Mountain(s)
Roof Type Metal
Topography Cleared, Sloped
Porch Rear Porch, Side Porch
Building
Entry Level Two
Foundation Block
Sewer Septic Tank
Water Well
Structure Type Vinyl Siding
New Construction No
Schools
Elementary Schools Hampton
Middle Schools None
High Schools Hampton
Others
Senior Community No
Tax ID 096 031.01 000
Acceptable Financing Cash, Conventional
Listing Terms Cash, Conventional
Read Less Info
Want to know what your home might be worth? Contact us for a FREE valuation!

Our team is ready to help you sell your home for the highest possible price ASAP
Bought with Lisa Gilchrist • REMAX Results
"My job is to find and attract mastery-based agents to the office, protect the culture, and make sure everyone is happy! "






