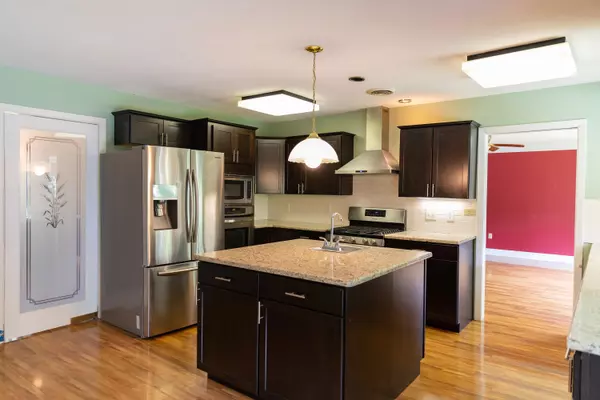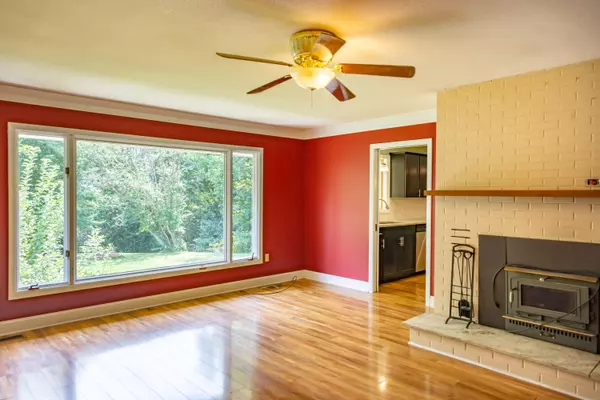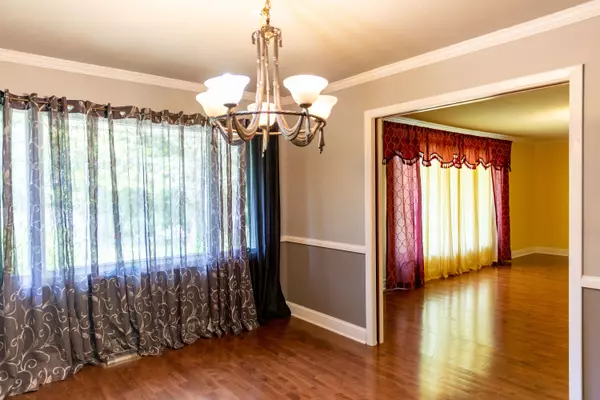$320,000
$337,000
5.0%For more information regarding the value of a property, please contact us for a free consultation.
5 Beds
4 Baths
4,294 SqFt
SOLD DATE : 01/31/2022
Key Details
Sold Price $320,000
Property Type Single Family Home
Sub Type Single Family Residence
Listing Status Sold
Purchase Type For Sale
Square Footage 4,294 sqft
Price per Sqft $74
Subdivision City View
MLS Listing ID 9926105
Sold Date 01/31/22
Style Ranch
Bedrooms 5
Full Baths 3
Half Baths 1
Total Fin. Sqft 4294
Originating Board Tennessee/Virginia Regional MLS
Year Built 1964
Lot Dimensions 100 X 193
Property Description
HUGE 5 bed/3.5 bath brick ranch convenient to food, shopping, and interstate in Kingsport. The upstairs offers one level living. Upon stepping inside the stone floored entrance foyer you are greeted by a large formal family room adjacent to a den large windows. Adjacent to the dining room, the cook in the family will love the beautifully remodeled kitchen with a gas stove, refrigerator, and tons of cabinets and counterspace. Not only is there a sink beside the dishwasher but also a sink in the island perfect for food prep. The master suite has an updated bathroom with a tile shower. Before heading downstairs, you'll find a huge laundry/mud room with a utility sink and a half bath. Downstairs you'll find another bath, a large recreation/family room with a pool table, as well as another den and wet bar/kitchen area. The garage is large enough for car, workshop, and hobby area. Outside you'll find a upper deck, lower patio, driveway that sprawls around the back, and a fenced in back yard. The adjacent lot behind the house is included with the sale of the property. Property is in good condition but is being sold as-is. All information contained herein deemed reliable but not guaranteed. Buyer/Buyers' agent to verify all information.
Location
State TN
County Sullivan
Community City View
Zoning Residential
Direction GPS friendly. From Kingsport Memorial Blvd. to right on Harbor Chapel, right on Skyland, home is on the left
Rooms
Basement Garage Door, Partially Finished, Walk-Out Access
Interior
Interior Features Bar, Eat-in Kitchen, Entrance Foyer, Granite Counters, Kitchen Island, Utility Sink
Heating Fireplace(s), Heat Pump
Cooling Ceiling Fan(s), Heat Pump, Wall Unit(s)
Flooring Carpet, Hardwood, Laminate, Stone
Appliance Dishwasher, Disposal, Dryer, Gas Range, Microwave, Washer
Heat Source Fireplace(s), Heat Pump
Exterior
Garage Asphalt
Roof Type Shingle
Topography Level, Part Wooded, Sloped
Porch Deck, Front Porch, Patio
Parking Type Asphalt
Building
Foundation Block
Sewer Public Sewer
Water Public
Architectural Style Ranch
Structure Type Brick
New Construction No
Schools
Elementary Schools Jefferson
Middle Schools Robinson
High Schools Dobyns Bennett
Others
Senior Community No
Tax ID 062o B 010.00 000
Acceptable Financing Cash, Conventional, VA Loan
Listing Terms Cash, Conventional, VA Loan
Read Less Info
Want to know what your home might be worth? Contact us for a FREE valuation!

Our team is ready to help you sell your home for the highest possible price ASAP
Bought with DORIS RHOTEN • Town & Country Realty - Downtown

"My job is to find and attract mastery-based agents to the office, protect the culture, and make sure everyone is happy! "






