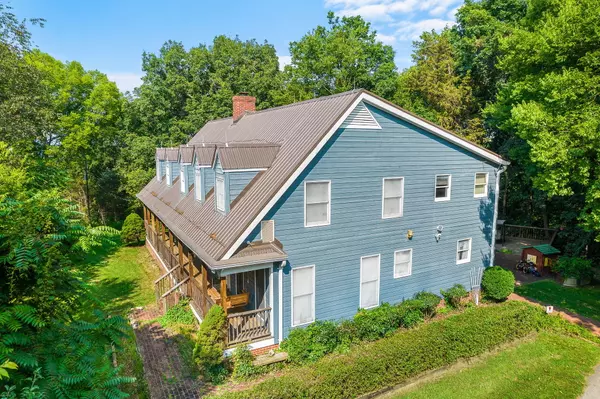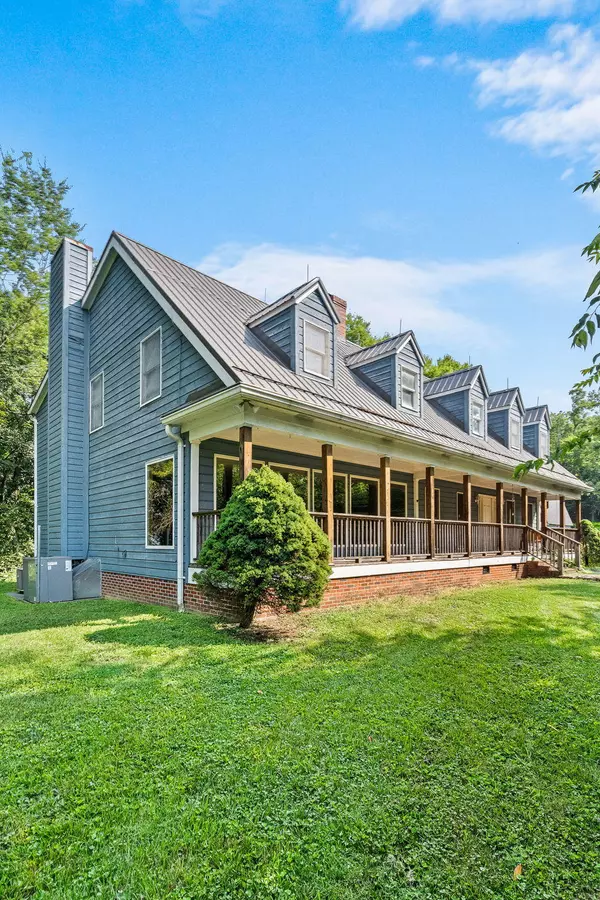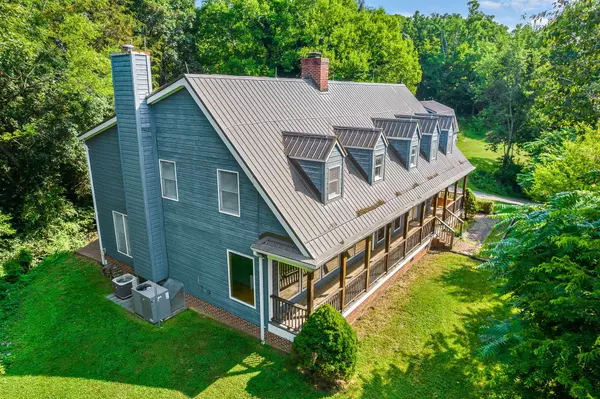$624,500
$650,000
3.9%For more information regarding the value of a property, please contact us for a free consultation.
4 Beds
3 Baths
3,990 SqFt
SOLD DATE : 10/15/2021
Key Details
Sold Price $624,500
Property Type Single Family Home
Sub Type Single Family Residence
Listing Status Sold
Purchase Type For Sale
Square Footage 3,990 sqft
Price per Sqft $156
Subdivision Not In Subdivision
MLS Listing ID 9926095
Sold Date 10/15/21
Style Cape Cod
Bedrooms 4
Full Baths 3
Total Fin. Sqft 3990
Originating Board Tennessee/Virginia Regional MLS
Year Built 1986
Lot Size 35.350 Acres
Acres 35.35
Lot Dimensions See Acreage
Property Description
Beautiful cape cod home on top of a hill that overlooks 35.5 acres of land. There are trails for ATV's on the property and one trail around the perimeter of the property that is almost a mile. There are miles of trails. The private drive up to the house is beautifully wooded and full of deer and turkey. As you walk up to the front porch you will notice a large porch to relax and enjoy the view of the valley from the side. There is a childrens playset that will convey with the sale of the property in the side yard. As you enter the front door you will notice a beautiful stairway and a living room complete with a wood burning fireplace. There is another fireplace in the great room. The great room has a wall of windows to enjoy the view. This 4 bedroom 3 bath home has plenty of room for a large family or could be used as one level living with guest rooms upstairs. The home has an heat exhaust system in the attic, a large walk in 8X10 safe in the basement, heated bathroom floor in upstairs bathroom, and master has steam shower and jacuzzi tub. There is 2 acres of pasture at the bottom of the hill. There is a 2 car detached garage with unfinished bonus room above it. There is a carport and a nice patio at the rear of the house for entertaining. The home has beautiful hardwood flooring. This is a beautiful home and is a perfect family retreat in the beautiful area of Jonesborough.
Location
State TN
County Washington
Community Not In Subdivision
Area 35.35
Zoning Residential
Direction From Gray go towards the fossil site, remain on Hwy 81 until the stop sign at hwy 81. Go left o hwy 81, property will be on the left No sign will be posted
Rooms
Basement Block, Unfinished
Ensuite Laundry Electric Dryer Hookup, Washer Hookup
Interior
Interior Features Primary Downstairs, 2+ Person Tub, Built In Safe, Entrance Foyer, Pantry, Solid Surface Counters
Laundry Location Electric Dryer Hookup,Washer Hookup
Heating Heat Pump
Cooling Heat Pump
Flooring Carpet, Hardwood, Tile
Fireplaces Type Great Room, Living Room
Fireplace Yes
Window Features Double Pane Windows
Appliance Dishwasher, Range
Heat Source Heat Pump
Laundry Electric Dryer Hookup, Washer Hookup
Exterior
Garage Concrete
View Mountain(s)
Roof Type Metal
Topography Rolling Slope, Wooded
Porch Front Porch, Rear Patio
Parking Type Concrete
Building
Entry Level Two
Foundation Block
Sewer Septic Tank
Water Well
Architectural Style Cape Cod
Structure Type Wood Siding
New Construction No
Schools
Elementary Schools Sulphur Springs
Middle Schools Sulphur Springs
High Schools Daniel Boone
Others
Senior Community No
Tax ID 042 052.02 000
Acceptable Financing Cash, Conventional, FHA, VA Loan
Listing Terms Cash, Conventional, FHA, VA Loan
Read Less Info
Want to know what your home might be worth? Contact us for a FREE valuation!

Our team is ready to help you sell your home for the highest possible price ASAP
Bought with Patrick Watkins • Watkins Home Team

"My job is to find and attract mastery-based agents to the office, protect the culture, and make sure everyone is happy! "






