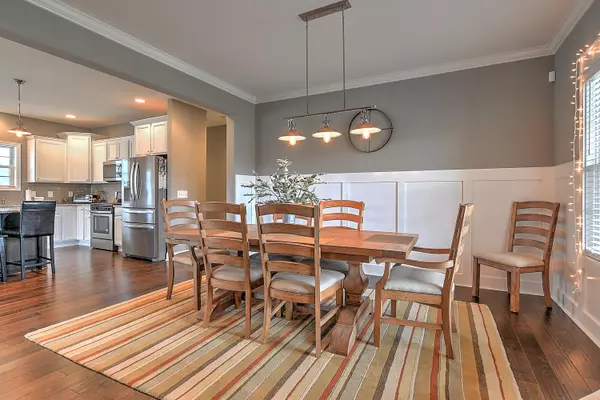$520,000
$530,000
1.9%For more information regarding the value of a property, please contact us for a free consultation.
4 Beds
3 Baths
2,772 SqFt
SOLD DATE : 10/04/2021
Key Details
Sold Price $520,000
Property Type Single Family Home
Sub Type Single Family Residence
Listing Status Sold
Purchase Type For Sale
Square Footage 2,772 sqft
Price per Sqft $187
Subdivision Shadden Springs
MLS Listing ID 9925968
Sold Date 10/04/21
Style Traditional
Bedrooms 4
Full Baths 3
Total Fin. Sqft 2772
Originating Board Tennessee/Virginia Regional MLS
Year Built 2017
Lot Size 0.550 Acres
Acres 0.55
Property Description
Beautiful 4BR, 3BA home in Gray! This newer home was built in 2017 and offers you one-level living and a great open floor plan. Living Room, Kitchen and Formal Dining Room are all open to one another. Living Room has tray ceiling and a cozy stone, gas log fireplace. Kitchen has pretty granite counters, stainless steel appliances, kitchen island, tile backsplash, and walks out onto the back deck that overlooks the back yard. The Dining Room features wainscoting, crown molding, and pendant lighting. The large Master Bedroom offers you more tray ceiling and Master Bath with dual sink and vanities, whirlpool tub, nicely tiled, stand alone shower and a huge walk-in closet with built-ins. Two more bedrooms, a full bath and the laundry room finish out the main level as we head down to the partial finished basement where you'll find a large Family/Rec Room area, the 4th bedroom and 3rd full bath. It walks out onto a nice patio covered by the deck above. The unfinished area offers you fantastic storage space for seasonal items or just extra ''stuff.'' It could easily be finished out to provide for additional living space if desired. More features of this lovely home include pretty hardwood floors, tasteful, neutral paint colors, recessed lighting and beautiful landscaping. All information taken from various sources and deemed reliable. Buyer/Agent to verify.
Location
State TN
County Washington
Community Shadden Springs
Area 0.55
Zoning Residential
Direction From Johnson City, take I-26 to the Boones Creek exit (# 17) & turn left on Boones Creek Road towards Jonesborough. Turn right onto Highland Church Road. Continue straight as the road turns into Shadden Rd. Turn left on Hales Chapel. Right on to Little Shadden Way - home is on the left
Rooms
Basement Garage Door, Partially Finished, Walk-Out Access
Interior
Interior Features Entrance Foyer, Granite Counters, Kitchen Island, Open Floorplan, Walk-In Closet(s), Whirlpool
Heating Heat Pump
Cooling Heat Pump
Flooring Carpet, Ceramic Tile, Hardwood
Fireplaces Number 1
Fireplaces Type Gas Log, Living Room, Stone
Fireplace Yes
Window Features Double Pane Windows,Insulated Windows
Appliance Dishwasher, Microwave, Range
Heat Source Heat Pump
Laundry Washer Hookup
Exterior
Parking Features Concrete
Garage Spaces 2.0
Utilities Available Cable Available
Amenities Available Landscaping
Roof Type Asphalt
Topography Level, Sloped
Porch Back, Deck, Rear Patio
Total Parking Spaces 2
Building
Entry Level One
Sewer Septic Tank
Water Public
Architectural Style Traditional
Structure Type Brick,Vinyl Siding
New Construction No
Schools
Elementary Schools Sulphur Springs
Middle Schools Sulphur Springs
High Schools Daniel Boone
Others
Senior Community No
Tax ID 035d C 025.00 000
Acceptable Financing Cash, Conventional
Listing Terms Cash, Conventional
Read Less Info
Want to know what your home might be worth? Contact us for a FREE valuation!

Our team is ready to help you sell your home for the highest possible price ASAP
Bought with DIANNA ROBERTS • eXp Realty, LLC
"My job is to find and attract mastery-based agents to the office, protect the culture, and make sure everyone is happy! "






