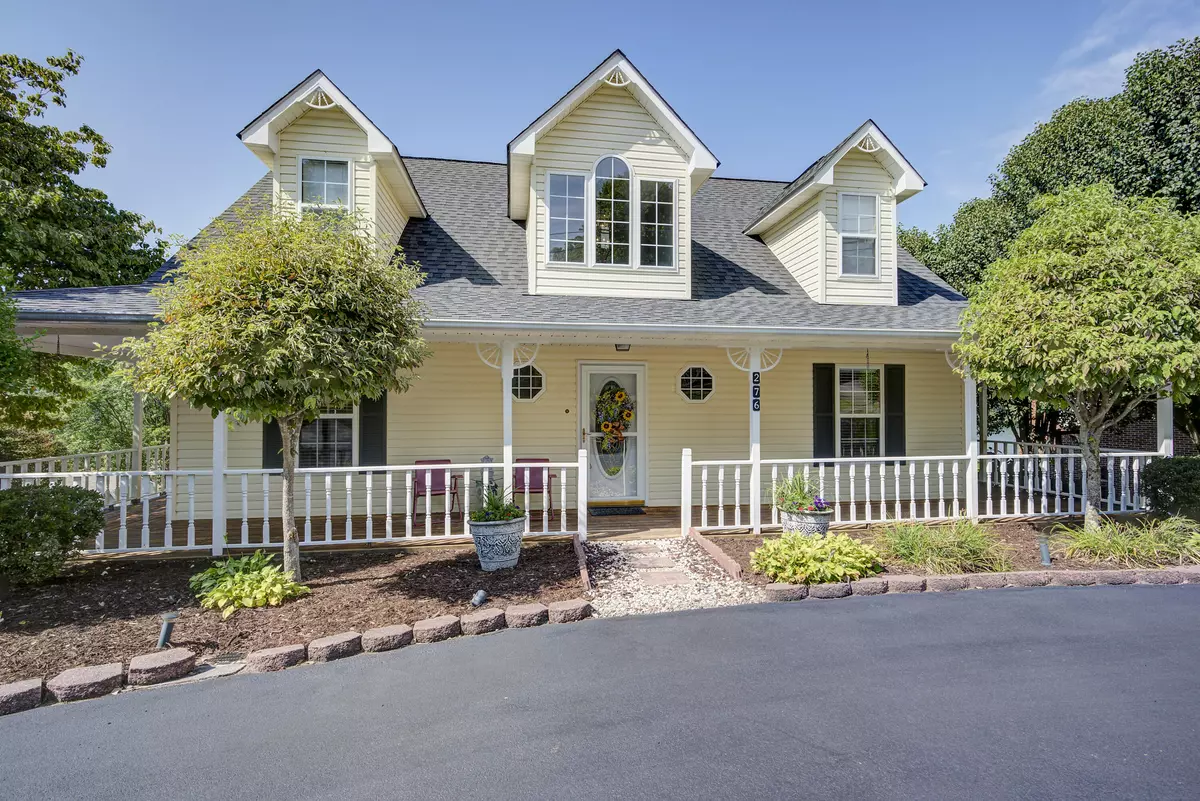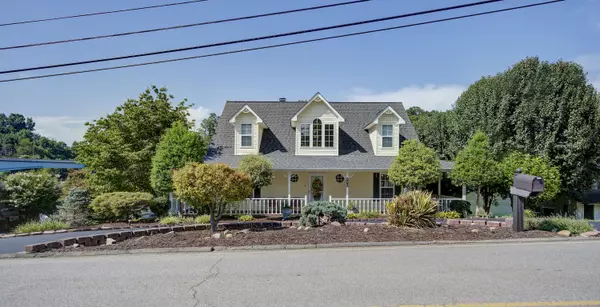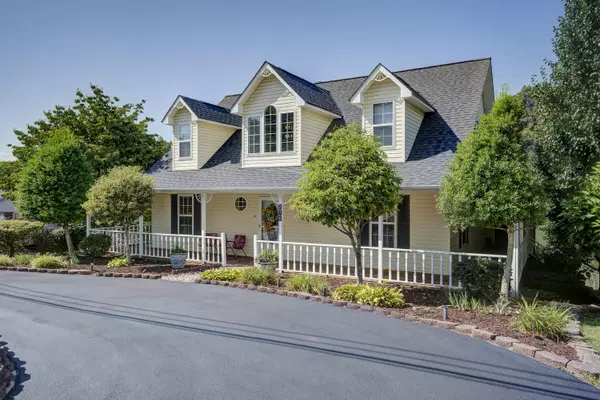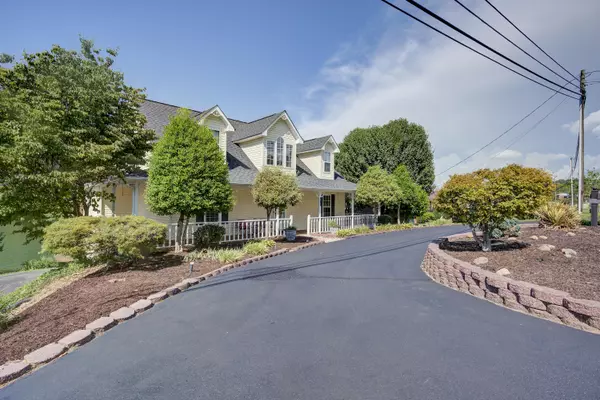$627,000
$599,000
4.7%For more information regarding the value of a property, please contact us for a free consultation.
3 Beds
4 Baths
2,676 SqFt
SOLD DATE : 09/24/2021
Key Details
Sold Price $627,000
Property Type Single Family Home
Sub Type Single Family Residence
Listing Status Sold
Purchase Type For Sale
Square Footage 2,676 sqft
Price per Sqft $234
Subdivision Not In Subdivision
MLS Listing ID 9927088
Sold Date 09/24/21
Style Traditional
Bedrooms 3
Full Baths 3
Half Baths 1
Total Fin. Sqft 2676
Originating Board Tennessee/Virginia Regional MLS
Year Built 1995
Lot Size 0.400 Acres
Acres 0.4
Lot Dimensions 100 x 180
Property Description
Don't miss your chance to see this Amazing Lake Front home located on the main channel of Boone Lake! Step on to the wrap around porch and look inside to find a beautifully designed home. You will immediately see the vaulted wood ceilings and amazing stone fireplace beside the large windows that look directly at the Lake. On the main level you will find a remodeled kitchen with beautiful granite counters, a main level master bedroom and master bath accompanied with a beautiful granite double vanity, whirlpool tub, and walk in shower. The main level also includes a large dining room, large laundry room with outside access, half bath to entertain guests, and a large back porch that was built for entertaining!
Upstairs you see the open design of the great room below and you will find two large bedrooms with large closets and another full bathroom. The downstairs of this home has been remodeled into a large mother in law suite. Though the 4th bedroom does not have a window, there is tons of closet and storage space, as well as a full kitchen and bathroom, living room and a walkout to the beautiful backyard.
This home is situated perfectly on the half acre lot with plenty of parking, driveway access to the main level of the home and also a drive under garage. There is also a 30 x 30 boat dock that has a two slip dock and a boat lift. The top of the boat dock is ready to host your next lakefront gathering with wood railing and all the room you, family, and friends will need!
Call a Realtor to schedule your viewing before this property is gone!!!
Location
State TN
County Sullivan
Community Not In Subdivision
Area 0.4
Zoning residential
Direction From Johnson City, follow Hwy 11E, keep right onto Hwy 19E, turn left onto Hwy 19E, then turn right onto Weaver Branch, Home is located on the Left look for sign.
Rooms
Basement Concrete, Partially Finished, Walk-Out Access
Ensuite Laundry Electric Dryer Hookup, Washer Hookup
Interior
Interior Features Primary Downstairs, Eat-in Kitchen, Granite Counters, Remodeled, Walk-In Closet(s), Whirlpool
Laundry Location Electric Dryer Hookup,Washer Hookup
Heating Fireplace(s), Heat Pump, Natural Gas
Cooling Ceiling Fan(s), Central Air, Heat Pump
Flooring Carpet, Hardwood
Fireplaces Type Gas Log, Great Room, Stone
Fireplace Yes
Window Features Double Pane Windows,Window Treatments
Appliance Built-In Electric Oven, Built-In Gas Oven, Cooktop, Dishwasher, Disposal, Microwave, Refrigerator
Heat Source Fireplace(s), Heat Pump, Natural Gas
Laundry Electric Dryer Hookup, Washer Hookup
Exterior
Exterior Feature Boat House, Dock
Garage Asphalt, Attached, Circular Driveway, Garage Door Opener
Garage Spaces 1.0
Utilities Available Cable Connected
Waterfront Yes
Waterfront Description Lake Front
View Water
Roof Type Shingle
Topography Level, Rolling Slope
Porch Back, Deck, Porch, Wrap Around
Parking Type Asphalt, Attached, Circular Driveway, Garage Door Opener
Total Parking Spaces 1
Building
Entry Level Two
Sewer At Road, Private Sewer
Water Public
Architectural Style Traditional
Structure Type Brick,Vinyl Siding
New Construction No
Schools
Elementary Schools Bluff City
Middle Schools Sullivan East
High Schools Sullivan East
Others
Senior Community No
Tax ID 097 024.05 000
Acceptable Financing Cash, Conventional
Listing Terms Cash, Conventional
Read Less Info
Want to know what your home might be worth? Contact us for a FREE valuation!

Our team is ready to help you sell your home for the highest possible price ASAP
Bought with PAMELA POPE • Debby Gibson Real Estate

"My job is to find and attract mastery-based agents to the office, protect the culture, and make sure everyone is happy! "






