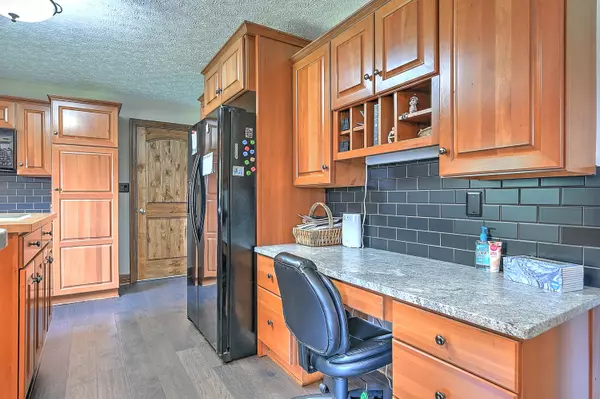$293,000
$285,000
2.8%For more information regarding the value of a property, please contact us for a free consultation.
4 Beds
3 Baths
2,050 SqFt
SOLD DATE : 08/20/2021
Key Details
Sold Price $293,000
Property Type Single Family Home
Sub Type Single Family Residence
Listing Status Sold
Purchase Type For Sale
Square Footage 2,050 sqft
Price per Sqft $142
Subdivision Stonegate
MLS Listing ID 9925649
Sold Date 08/20/21
Bedrooms 4
Full Baths 2
Half Baths 1
Total Fin. Sqft 2050
Originating Board Tennessee/Virginia Regional MLS
Year Built 1988
Lot Size 0.400 Acres
Acres 0.4
Lot Dimensions 150x167x176x67
Property Description
Located just off of Old Jonesboro Rd, this meticulously cared for home has already been updated for you! The kitchen features cherry cabinets and leather finish granite, complete with a butcher block island and is open to the dining room. There are two living spaces on the main, one by the large back deck which is the perfect place for cookouts and family gatherings. The back yard is level and completely fenced. The master suite features a newly remodeled bathroom with a custom tiled walk in shower, and 2 other bedrooms share a full bath. There is also a bedroom on the main that is currently used as an office. Complete with a 2 car garage, low maintenance landscaping, and a corner lot, this home will not last! Some other updates include new flooring on the main, new gas water heater, new solid wood interior doors and trim, new front door, and new gutters. Make your appointment today! All information deemed to be reliable but not guaranteed. Buyer and buyers agent to verify.
Location
State TN
County Sullivan
Community Stonegate
Area 0.4
Zoning R
Direction From Old Jonesboro Rd, turn on to Stone Dr. House is on the left, see sign.
Interior
Interior Features Central Vacuum, Granite Counters, Kitchen Island, Remodeled
Heating Natural Gas
Cooling Central Air
Fireplaces Type Gas Log
Fireplace Yes
Window Features Double Pane Windows
Heat Source Natural Gas
Exterior
Parking Features Asphalt
Garage Spaces 2.0
Roof Type Shingle
Topography Cleared, Level
Porch Back, Covered, Deck, Front Porch
Total Parking Spaces 2
Building
Entry Level Two
Sewer Public Sewer
Water Public
Structure Type Wood Siding
New Construction No
Schools
Elementary Schools Holston View
Middle Schools Vance
High Schools Tennessee
Others
Senior Community No
Tax ID 005n A 035.00 000
Acceptable Financing Cash, Conventional, FHA, VA Loan
Listing Terms Cash, Conventional, FHA, VA Loan
Read Less Info
Want to know what your home might be worth? Contact us for a FREE valuation!

Our team is ready to help you sell your home for the highest possible price ASAP
Bought with Andrew Davenport • American Realty
"My job is to find and attract mastery-based agents to the office, protect the culture, and make sure everyone is happy! "






