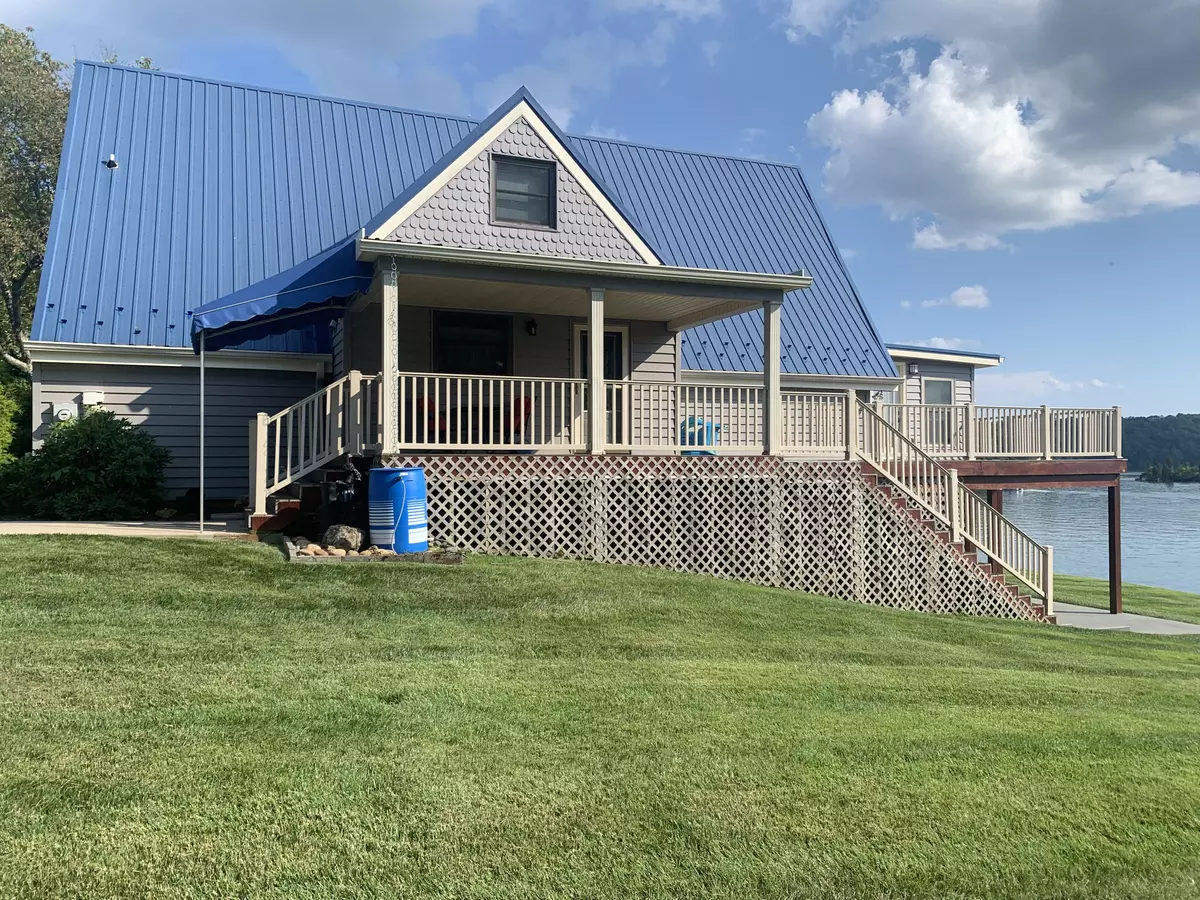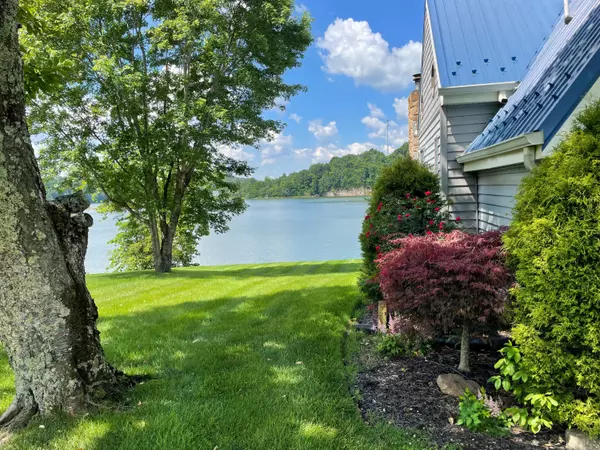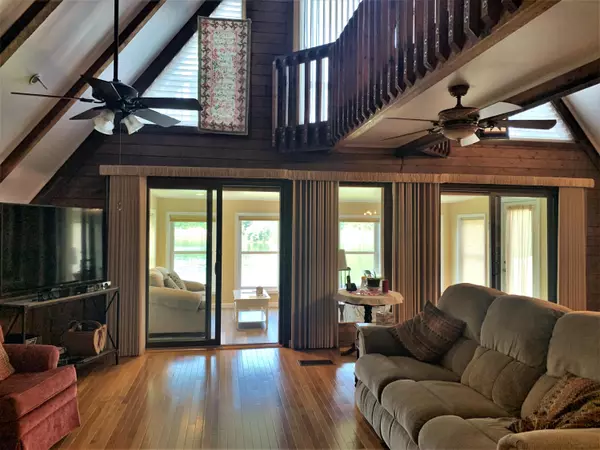$650,000
$650,000
For more information regarding the value of a property, please contact us for a free consultation.
4 Beds
3 Baths
4,756 SqFt
SOLD DATE : 08/27/2021
Key Details
Sold Price $650,000
Property Type Single Family Home
Sub Type Single Family Residence
Listing Status Sold
Purchase Type For Sale
Square Footage 4,756 sqft
Price per Sqft $136
Subdivision Country Lake Estates
MLS Listing ID 9925637
Sold Date 08/27/21
Style A-Frame
Bedrooms 4
Full Baths 3
Total Fin. Sqft 4756
Originating Board Tennessee/Virginia Regional MLS
Year Built 1980
Lot Dimensions 36.59x188.04 IRR
Property Description
Boone Lake is Back!!! This stunning, 3 story home, near Marker 9 on the MAIN CHANNEL, offers approx. 324 feet of some of the nicest lake frontage you will find anywhere, with picturesque views of the lake, mountains, and the most gorgeous sunsets around. Walk out your door and straight to the lake, where you will find 2 floating docks and 1 fixed dock, as well as a covered boat slip with winch. Just a few steps from the lake, there is also a storage room with extended patio and roof for those times you prefer some shade. This home also features an irrigation system, from the lake, affording you the prettiest lawn in the neighborhood! This gorgeous home has 4 bedrooms, 3 baths and lots of storage, including space over the 3 car garage, which could be finished as an office, etc. BONUS!!! Ownership in this subdivision allows you use of the private boat ramp for ingress and egress to the lake. *All information obtained by tax record and Seller. Buyer or their agent to verify.
Location
State TN
County Sullivan
Community Country Lake Estates
Zoning Residential
Direction From Kingsport: Take I81N to exit 63, rights on Airport Pkway. Take Air Cargo exit, left at light. Right on Muddy Creek Rd., at the fork bear right on Devault Bridge Rd., approximate 1.5mi. turn right on Sugar Hollow Trail. Left on Lake Hollow Rd. Home on cul-de-sac.
Rooms
Basement Finished
Primary Bedroom Level Second
Ensuite Laundry Electric Dryer Hookup, Washer Hookup
Interior
Interior Features Balcony, Built In Safe, Built-in Features, Marble Counters
Laundry Location Electric Dryer Hookup,Washer Hookup
Heating Central, Electric, Heat Pump, Other, Electric
Cooling Central Air, Heat Pump, Other
Flooring Carpet, Ceramic Tile, Hardwood
Fireplaces Number 1
Fireplaces Type Basement, Gas Log
Equipment Dehumidifier
Fireplace Yes
Window Features Insulated Windows,Window Treatments
Appliance Dishwasher, Dryer, Electric Range, Microwave, Refrigerator, Washer
Heat Source Central, Electric, Heat Pump, Other
Laundry Electric Dryer Hookup, Washer Hookup
Exterior
Exterior Feature Sprinkler System, Balcony, Dock
Garage Asphalt, Detached, Garage Door Opener, Parking Pad
Garage Spaces 3.0
Community Features Sidewalks
Utilities Available Cable Connected
Amenities Available Landscaping
Waterfront Yes
Waterfront Description Lake Front
View Water
Roof Type Metal
Topography Level, Sloped
Porch Balcony, Deck, Patio
Parking Type Asphalt, Detached, Garage Door Opener, Parking Pad
Total Parking Spaces 3
Building
Sewer Septic Tank
Water Public
Architectural Style A-Frame
Structure Type Aluminum Siding
New Construction No
Schools
Elementary Schools Holston
Middle Schools Central
High Schools West Ridge
Others
Senior Community No
Tax ID 095o B 005.00 000
Acceptable Financing Cash, Conventional, FHA, VA Loan
Listing Terms Cash, Conventional, FHA, VA Loan
Read Less Info
Want to know what your home might be worth? Contact us for a FREE valuation!

Our team is ready to help you sell your home for the highest possible price ASAP
Bought with Alex Cooley • KW Johnson City

"My job is to find and attract mastery-based agents to the office, protect the culture, and make sure everyone is happy! "






