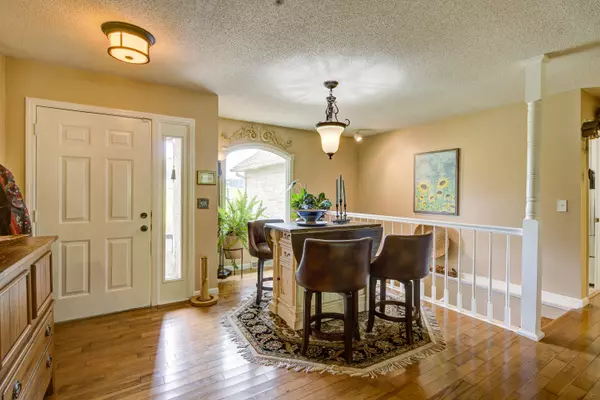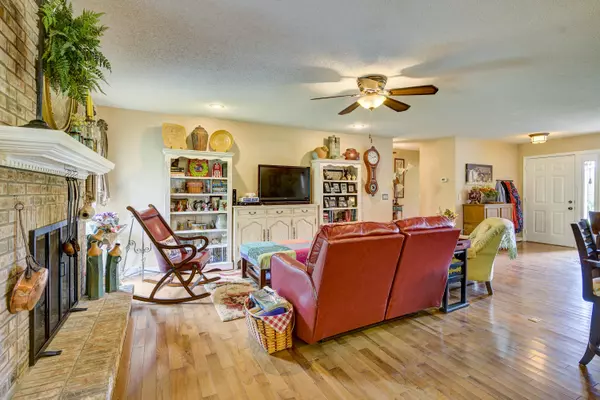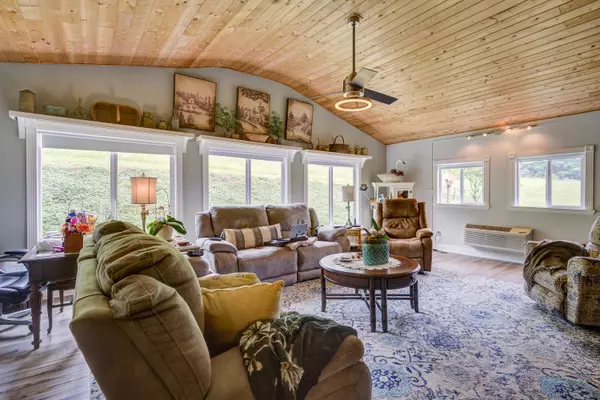$389,000
$399,500
2.6%For more information regarding the value of a property, please contact us for a free consultation.
3 Beds
3 Baths
2,252 SqFt
SOLD DATE : 09/29/2021
Key Details
Sold Price $389,000
Property Type Single Family Home
Sub Type Single Family Residence
Listing Status Sold
Purchase Type For Sale
Square Footage 2,252 sqft
Price per Sqft $172
Subdivision Not In Subdivision
MLS Listing ID 9925394
Sold Date 09/29/21
Style Traditional
Bedrooms 3
Full Baths 2
Half Baths 1
Total Fin. Sqft 2252
Originating Board Tennessee/Virginia Regional MLS
Year Built 1997
Lot Size 0.500 Acres
Acres 0.5
Lot Dimensions 108.76 X 203.54 IRR
Property Description
A Must See!! Exceptional Single Level 3 Bedroom 2.5 Bath Brick Home on a spacious half acre lot. Large master bedroom with ensuite including jacuzzi tub. The second and third bedrooms are connected with a Jack and Jill Bath (separate vanities for each bedroom). Hardwood floors. Large Eat In Kitchen with updated corian counter tops and stainless appliances. Recently added spacious Den with large windows and plenty of room for entertaining guests. Watch the wildlife year round (deer, turkey, etc.) Peaceful country setting but convenient to Johnson city and Downtown Jonesborough. The features do not stop there, as right off the Den you can enter your own private retreat with a covered deck that has been meticulously landscaped. Large walk out basement with a garage door for easy access that includes a wood stove for additional heat and plenty of storage. The home also features a pristine landscaped lawn with sprinkler system. Some information obtained from tax records and/or third party, buyer/ buyer's agent to verify.
Location
State TN
County Washington
Community Not In Subdivision
Area 0.5
Zoning R
Direction From I26 Take exit 17 Boones Creek Rd towards Jonesborough. Go 2.2 miles then turn left onto Old Boones Creek Rd, Go 2.3 miles home is on the right, see sign.
Rooms
Basement Walk-Out Access
Ensuite Laundry Electric Dryer Hookup, Washer Hookup
Interior
Interior Features Central Vacuum, Eat-in Kitchen, Open Floorplan, See Remarks
Laundry Location Electric Dryer Hookup,Washer Hookup
Heating Central, Fireplace(s), Wood Stove
Cooling Central Air
Flooring Carpet, Hardwood
Fireplaces Type Brick, Living Room
Fireplace Yes
Appliance Dishwasher, Electric Range, Microwave, Refrigerator
Heat Source Central, Fireplace(s), Wood Stove
Laundry Electric Dryer Hookup, Washer Hookup
Exterior
Exterior Feature Sprinkler System
Garage Concrete
Garage Spaces 2.0
Roof Type Shingle
Topography Level, Rolling Slope
Porch Covered
Parking Type Concrete
Total Parking Spaces 2
Building
Entry Level One
Sewer Septic Tank
Water Public
Architectural Style Traditional
Structure Type Brick
New Construction No
Schools
Elementary Schools Jonesborough
Middle Schools Jonesborough
High Schools David Crockett
Others
Senior Community No
Tax ID 044 039.05 000
Acceptable Financing Cash, Conventional, FHA, VA Loan
Listing Terms Cash, Conventional, FHA, VA Loan
Read Less Info
Want to know what your home might be worth? Contact us for a FREE valuation!

Our team is ready to help you sell your home for the highest possible price ASAP
Bought with Adam Anders • Gavel Pro Real Estate & Auction

"My job is to find and attract mastery-based agents to the office, protect the culture, and make sure everyone is happy! "






