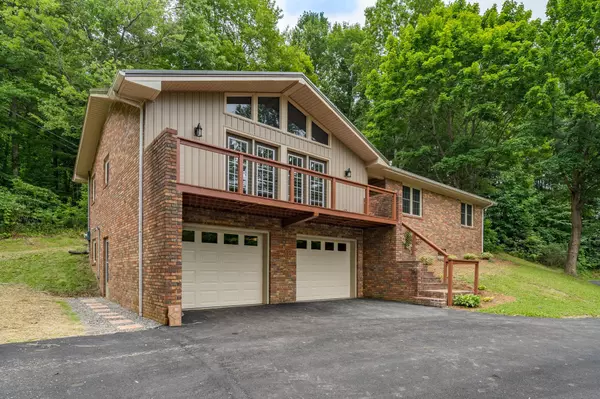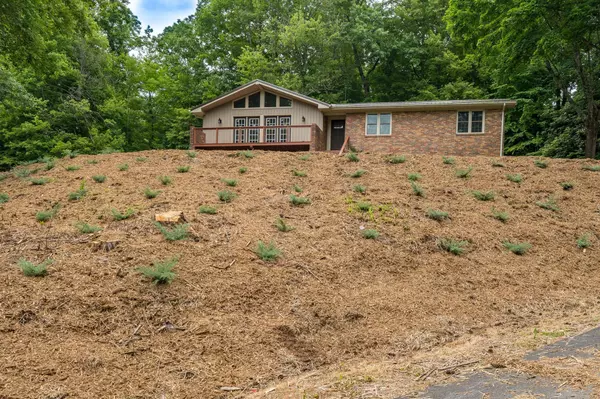$358,500
$375,000
4.4%For more information regarding the value of a property, please contact us for a free consultation.
3 Beds
3 Baths
2,986 SqFt
SOLD DATE : 08/20/2021
Key Details
Sold Price $358,500
Property Type Single Family Home
Sub Type Single Family Residence
Listing Status Sold
Purchase Type For Sale
Square Footage 2,986 sqft
Price per Sqft $120
MLS Listing ID 9925331
Sold Date 08/20/21
Style Raised Ranch,Traditional
Bedrooms 3
Full Baths 3
Total Fin. Sqft 2986
Originating Board Tennessee/Virginia Regional MLS
Year Built 1975
Lot Size 1.030 Acres
Acres 1.03
Lot Dimensions 204.2 X 262.47
Property Description
COMPLETELY REMODELED AND MOVE-IN READY!! This traditional brick ranch has many features you are sure to love! Situated on an acre, this 3BR/3BA has long distance mountain views and is within 15-20 minutes to Watauga Lake. There are two driveways with one leading to the two car garage and the other leading to the back deck for easy access to the main level. Once you enter the home you will see beautiful engineered hardwood flooring throughout and vaulted ceilings. The large living room has lots of natural light from the windows and french doors that lead out to the front deck. The living room is open to the dining and kitchen. There is a brick fireplace. The kitchen features brand new stainless steel appliances, a breakfast noon and new cabinets and granite countertops. Down the hallway you will see a laundry room, two large bedrooms and a full bath. The master suite has double vanities, linen closet and a shower. Downstairs could be turned into an in-law suite very easily. There is a large family room and another room that could be used as a bedroom or office. There is also a full bath with another laundry room. (New carpet and flooring will be installed in the basement before closing.) The garage has storage space or room for a workshop. The back deck is a great area for entertaining. Other features include NEW windows, NEW roof, NEW heat pump, NEW garage doors and NEW lighting. This is a perfect place to call home! Buyer/buyer's agent to verify info.
Location
State TN
County Johnson
Area 1.03
Zoning RES
Direction From Mountain City, take highway 67 towards Butler, turn right on Pleasant Valley Road, turn right on William Hawkins Lane, house will be on the left, see sign.
Rooms
Basement Garage Door, Partially Finished, Walk-Out Access
Interior
Interior Features Eat-in Kitchen, Granite Counters, Open Floorplan
Heating Heat Pump
Cooling Heat Pump
Flooring Carpet, Hardwood, Vinyl
Fireplaces Number 2
Fireplaces Type Living Room, Recreation Room
Fireplace Yes
Window Features Double Pane Windows
Appliance Dishwasher, Electric Range, Microwave, Refrigerator
Heat Source Heat Pump
Laundry Electric Dryer Hookup, Washer Hookup
Exterior
Parking Features Deeded, Attached, Circular Driveway, Garage Door Opener
Garage Spaces 2.0
View Mountain(s)
Roof Type Metal
Topography Level, Sloped, Steep Slope
Porch Back, Deck, Front Porch
Total Parking Spaces 2
Building
Entry Level One
Sewer Septic Tank
Water Public
Architectural Style Raised Ranch, Traditional
Structure Type Brick,Vinyl Siding
New Construction No
Schools
Elementary Schools Doe
Middle Schools Johnson Co
High Schools Johnson Co
Others
Senior Community No
Tax ID 047 017.00 000
Acceptable Financing Cash, Conventional, FHA
Listing Terms Cash, Conventional, FHA
Read Less Info
Want to know what your home might be worth? Contact us for a FREE valuation!

Our team is ready to help you sell your home for the highest possible price ASAP
Bought with Taylor Medina • Fathom Realty
"My job is to find and attract mastery-based agents to the office, protect the culture, and make sure everyone is happy! "






