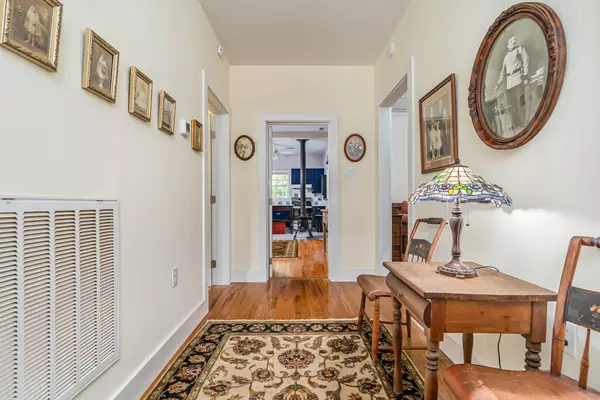$430,000
$460,000
6.5%For more information regarding the value of a property, please contact us for a free consultation.
2 Beds
2 Baths
1,375 SqFt
SOLD DATE : 12/01/2021
Key Details
Sold Price $430,000
Property Type Single Family Home
Sub Type Single Family Residence
Listing Status Sold
Purchase Type For Sale
Square Footage 1,375 sqft
Price per Sqft $312
Subdivision Not In Subdivision
MLS Listing ID 9928840
Sold Date 12/01/21
Style Farmhouse,Cottage,Historic,Other,See Remarks
Bedrooms 2
Full Baths 1
Half Baths 1
Total Fin. Sqft 1375
Originating Board Tennessee/Virginia Regional MLS
Year Built 1886
Lot Size 1.000 Acres
Acres 1.0
Lot Dimensions 184 x 131, 182 x 127
Property Description
Just a short walk from downtown Jonesborough, Tennessee's oldest town https://jonesborough.com/ this 1886 built home is listed on the National Register of Historic Places. The 1 acre of land that has extensive landscaping and beautiful gardens that have been featured on the Jonesborough Garden Tour. You will find a quaint 2 bedroom cottage with a recently completed restoration. Updates include new windows, doors, appliances, new metal roof & gutters, new water heater and new air conditioning units. The master with a fireplace has built in selves for extra storage as well as a half bath with a bidet. Hardwood floors and tile throughout the home with a covered patio off of the living room. Adjacent to the dining room is a porch built with PVC decking boards. The kitchen was redesigned to add more cabinets and the laundry room/pantry is conveniently located with a utility sink and countertops (see attached documents for improvements). Just a few steps out, the former smokehouse has been transformed to an office with new windows hardwood floors, heating and air conditioning. The siding is finished with hardy board and cedar. The barn has been completely restored with original oak siding that has been straightened and refinished. New barn doors and a rear entrance door complete with extra storage in the attic floor. All new electrical and light fixtures have been replaced throughout. The workshop area is insulated with a wall heating unit. The possibilities are endless for this space. The owner is willing to sell furnished or negotiate all furniture. This home is a beautiful property and a must see! Sale includeds 201 & 205 N. 3rd Ave! Buyer/Buyer's Agent to verify all information. For a fly through tour go to https://vimeo.com/609069911
Location
State TN
County Washington
Community Not In Subdivision
Area 1.0
Zoning residential
Direction From Downtown Jonesborough continue on W. Main Street/Old Tn 34, turn right onto N 3rd Ave, go 500 ft house is on the left
Rooms
Other Rooms Barn(s), Outbuilding
Basement Cellar, Concrete, Interior Entry
Ensuite Laundry Electric Dryer Hookup, Washer Hookup
Interior
Interior Features Eat-in Kitchen, Handicap Modified, Kitchen/Dining Combo, Pantry, Restored, Tile Counters, Utility Sink, Other
Laundry Location Electric Dryer Hookup,Washer Hookup
Heating Central, Fireplace(s), Natural Gas, Wood Stove
Cooling Ceiling Fan(s), Central Air, Wall Unit(s)
Flooring Hardwood, Tile
Fireplaces Number 2
Fireplaces Type Primary Bedroom, Brick, Living Room, Wood Burning Stove
Fireplace Yes
Window Features Double Pane Windows
Appliance Dishwasher, Electric Range, Refrigerator
Heat Source Central, Fireplace(s), Natural Gas, Wood Stove
Laundry Electric Dryer Hookup, Washer Hookup
Exterior
Exterior Feature Garden, Other, See Remarks
Garage Deeded, Driveway, Other, See Remarks
Amenities Available Landscaping
View Creek/Stream
Roof Type Metal
Topography Cleared, Level, Pasture, Rolling Slope
Porch Back, Breezeway, Covered, Deck, Front Porch, Porch, Side Porch, See Remarks
Parking Type Deeded, Driveway, Other, See Remarks
Building
Entry Level One
Foundation Block, Slab
Sewer Public Sewer
Water Public
Architectural Style Farmhouse, Cottage, Historic, Other, See Remarks
Structure Type Brick,HardiPlank Type,Wood Siding,See Remarks
New Construction No
Schools
Elementary Schools Jonesborough
Middle Schools Jonesborough
High Schools David Crockett
Others
Senior Community No
Tax ID 059e A 006.00 000
Acceptable Financing Cash, Conventional, FHA, VA Loan
Listing Terms Cash, Conventional, FHA, VA Loan
Read Less Info
Want to know what your home might be worth? Contact us for a FREE valuation!

Our team is ready to help you sell your home for the highest possible price ASAP
Bought with Tammie McCain • Mountain Aire Realty, LLC

"My job is to find and attract mastery-based agents to the office, protect the culture, and make sure everyone is happy! "






