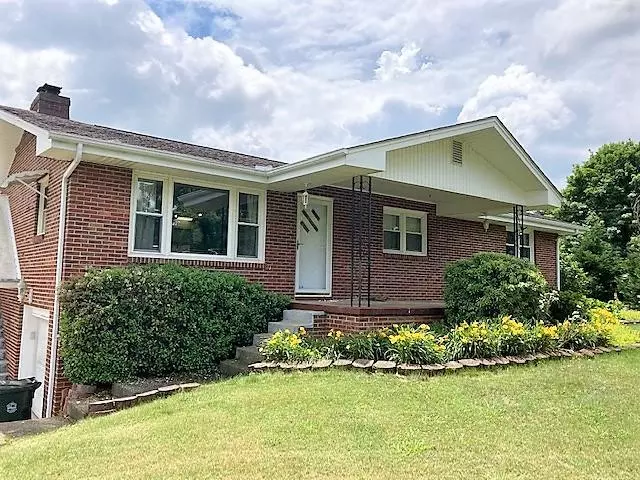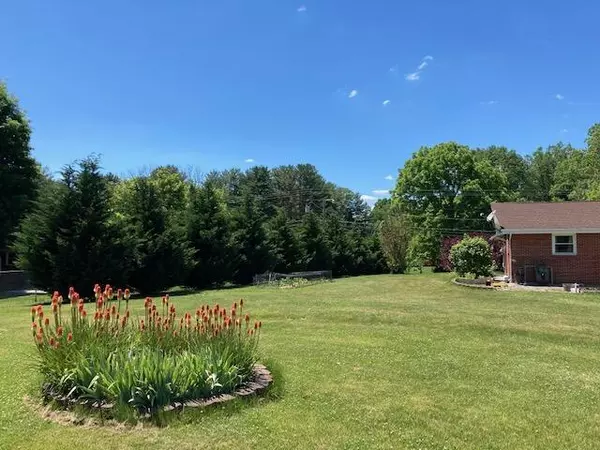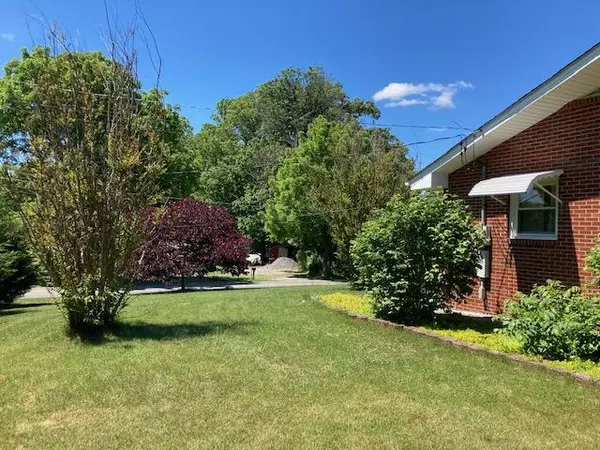$259,000
$259,000
For more information regarding the value of a property, please contact us for a free consultation.
3 Beds
2 Baths
2,167 SqFt
SOLD DATE : 08/20/2021
Key Details
Sold Price $259,000
Property Type Single Family Home
Sub Type Single Family Residence
Listing Status Sold
Purchase Type For Sale
Square Footage 2,167 sqft
Price per Sqft $119
Subdivision Not In Subdivision
MLS Listing ID 9925239
Sold Date 08/20/21
Style Ranch
Bedrooms 3
Full Baths 1
Half Baths 1
Total Fin. Sqft 2167
Originating Board Tennessee/Virginia Regional MLS
Year Built 1965
Lot Size 0.890 Acres
Acres 0.89
Lot Dimensions 196x206
Property Description
Brick Ranch 3 bedroom home on a 0.9 acre corner lot just outside of Johnson City towards Historic Jonesborough. Home boasts a remodeled kitchen w/ granite countertop, original wood flooring, drive under garage and a dry basement, sunroom, wood fireplace with insert, and opened floor plan between kitchen and Livingroom. Double hung windows, Play room/office/bonusroom finished in the basement, and over 900 sq ft of unfinished space. Roof is 2014, HVAC serviced last year. All new Pex plumbing lines from the main throughout house. Home has public water, and is on septic.
Located near both ETSU and Hospital, home is on a private street, but just 2.2 miles from State of Franklin.
Yard is flat and perfect for backyard activities, with a garden, and a wall of Leyland cypress trees provide beauty and privacy from neighbors all year long, and a beautiful view of southern mountains. House is sturdy, dry and well built, great family home. All information to be verifiued by buyer and buyer's agent.
Location
State TN
County Washington
Community Not In Subdivision
Area 0.89
Zoning R
Direction Turn on to S Greenwood drive from State of Franklin Rd, and drive 2.2 miles. Young Rd is on the right. 1st house on the corner.
Rooms
Basement Block, Concrete, Full, Partially Finished
Interior
Interior Features Primary Downstairs, Kitchen Island, Open Floorplan, Pantry, Remodeled
Heating Central, Electric, Fireplace(s), Heat Pump, Electric
Cooling Ceiling Fan(s), Central Air
Flooring Hardwood
Fireplaces Number 1
Fireplaces Type Insert
Fireplace Yes
Window Features Double Pane Windows,Window Treatment-Negotiable
Appliance Dishwasher, Disposal, Electric Range, Microwave, Refrigerator
Heat Source Central, Electric, Fireplace(s), Heat Pump
Laundry Electric Dryer Hookup, Washer Hookup
Exterior
Exterior Feature Garden
Parking Features Concrete
Garage Spaces 1.0
Amenities Available Landscaping
Roof Type Shingle
Topography Level
Porch Front Patio
Total Parking Spaces 1
Building
Entry Level One
Foundation Block, Slab
Sewer Septic Tank
Water Public
Architectural Style Ranch
Structure Type Brick
New Construction No
Schools
Elementary Schools Jonesborough
Middle Schools Jonesborough
High Schools David Crockett
Others
Senior Community No
Tax ID 061n A 051.00 000
Acceptable Financing Cash, Conventional
Listing Terms Cash, Conventional
Read Less Info
Want to know what your home might be worth? Contact us for a FREE valuation!

Our team is ready to help you sell your home for the highest possible price ASAP
Bought with Candice Heath • Greater Impact Realty Jonesborough
"My job is to find and attract mastery-based agents to the office, protect the culture, and make sure everyone is happy! "






