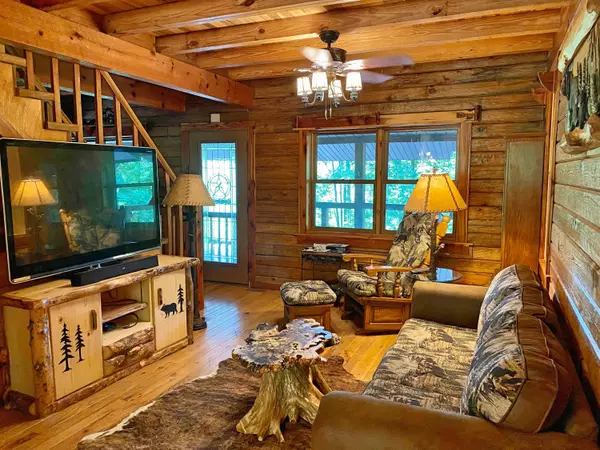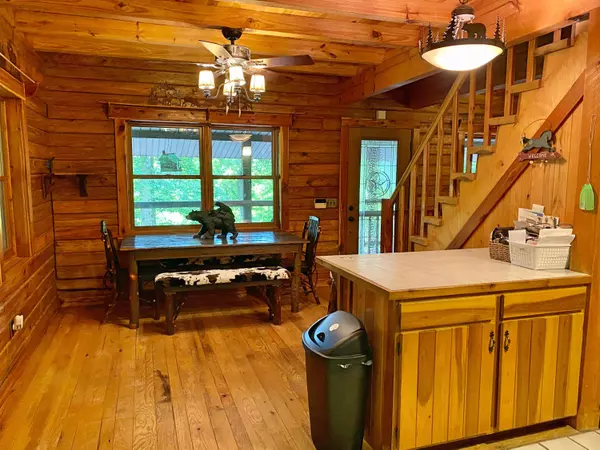$399,900
$399,900
For more information regarding the value of a property, please contact us for a free consultation.
3 Beds
3 Baths
1,783 SqFt
SOLD DATE : 11/09/2021
Key Details
Sold Price $399,900
Property Type Single Family Home
Sub Type Single Family Residence
Listing Status Sold
Purchase Type For Sale
Square Footage 1,783 sqft
Price per Sqft $224
Subdivision Not In Subdivision
MLS Listing ID 9925205
Sold Date 11/09/21
Style Cabin,Cape Cod,Log
Bedrooms 3
Full Baths 2
Half Baths 1
Total Fin. Sqft 1783
Originating Board Tennessee/Virginia Regional MLS
Year Built 1994
Lot Size 7.030 Acres
Acres 7.03
Lot Dimensions See Acres
Property Description
Enjoy an abundance of privacy from this 3BR/2.5BA, 1783 sq.ft. Cabin located in a peaceful wooded setting on over 7 acres offering a new master suite addition, wood floors, central heat/ac, large detached garage and more. Main level of home offers the master suite, living room, dining room, kitchen and 1/2 bath. Upper level offers 2 guest bedrooms and guest bath. Lower level offers a spacious laundry area, workout space or rec room along with a finished bonus room or office space. Exterior features include a large wrap-a-round covered deck, 2 storage rooms, detached garage with over 1000sq.ft. and a carport offering covered parking for a boat or rv. Home is surrounded by wooded privacy and would make a great seasonal or full time residence. Conveniently located minutes from Gray, Jonesborough, Johnson City and many other Tri-Cities amenities. Furnishings negotiable.
Location
State TN
County Washington
Community Not In Subdivision
Area 7.03
Zoning None
Direction From Johnson City: Follow I-26 West to exit 13-Suncrest Dr/Hwy 75 S, turn Left and follow Hwy 75 for approx. 6.5 miles to Right on second W Ridge Dr., follow approx. 1 mile to property on Right.
Rooms
Other Rooms Storage
Basement Block, Concrete, Partial Heat, Partially Finished, Walk-Out Access
Primary Bedroom Level First
Ensuite Laundry Electric Dryer Hookup, Washer Hookup
Interior
Interior Features Kitchen Island
Laundry Location Electric Dryer Hookup,Washer Hookup
Heating Central, Forced Air, Heat Pump, Propane
Cooling Ceiling Fan(s), Central Air, Heat Pump
Flooring Hardwood, Tile, Vinyl
Window Features Double Pane Windows
Appliance Dishwasher, Electric Range, Microwave, Refrigerator, Water Softener
Heat Source Central, Forced Air, Heat Pump, Propane
Laundry Electric Dryer Hookup, Washer Hookup
Exterior
Exterior Feature Balcony
Garage RV Access/Parking, Carport, Concrete, Detached
Garage Spaces 1.0
Carport Spaces 1
Roof Type Asphalt
Topography Mountainous, Sloped, Wooded
Porch Covered, Wrap Around
Parking Type RV Access/Parking, Carport, Concrete, Detached
Total Parking Spaces 1
Building
Entry Level Two
Foundation Block, Stone
Sewer Septic Tank
Water Well
Architectural Style Cabin, Cape Cod, Log
Structure Type Log,Stone,Wood Siding
New Construction No
Schools
Elementary Schools Sulphur Springs
Middle Schools West View
High Schools Daniel Boone
Others
Senior Community No
Tax ID 034 038.01
Acceptable Financing Cash, Conventional
Listing Terms Cash, Conventional
Read Less Info
Want to know what your home might be worth? Contact us for a FREE valuation!

Our team is ready to help you sell your home for the highest possible price ASAP
Bought with Patrick Watkins • Watkins Home Team

"My job is to find and attract mastery-based agents to the office, protect the culture, and make sure everyone is happy! "






