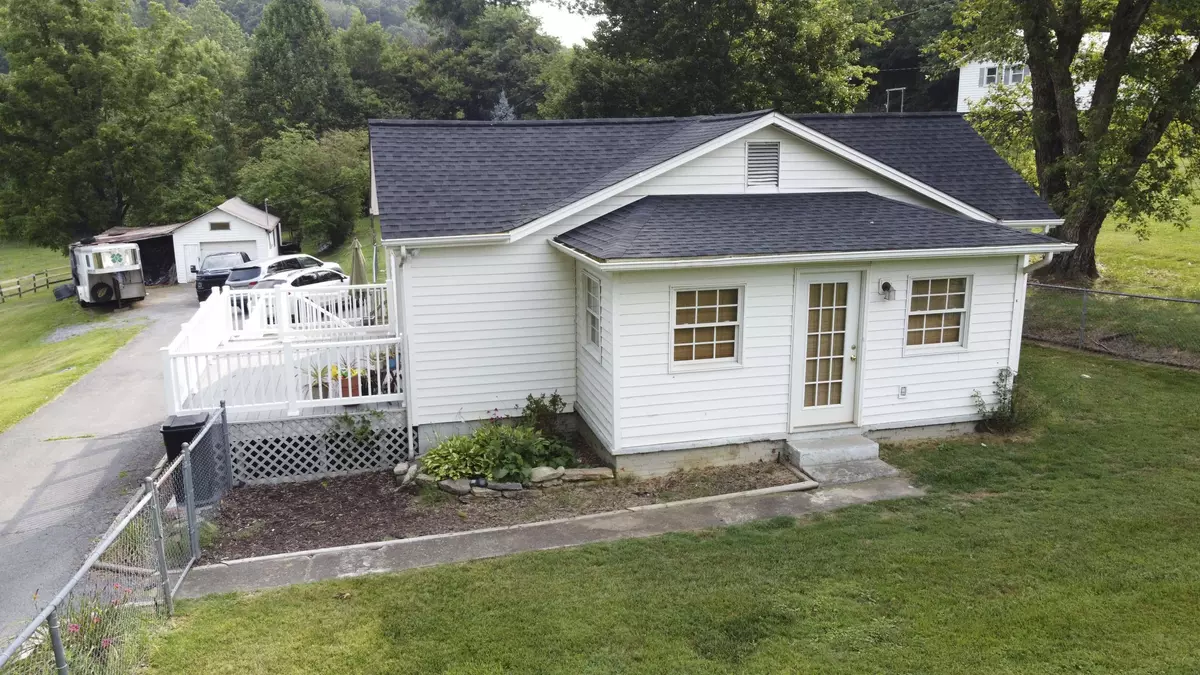$217,000
$200,000
8.5%For more information regarding the value of a property, please contact us for a free consultation.
3 Beds
1 Bath
1,232 SqFt
SOLD DATE : 08/20/2021
Key Details
Sold Price $217,000
Property Type Single Family Home
Sub Type Single Family Residence
Listing Status Sold
Purchase Type For Sale
Square Footage 1,232 sqft
Price per Sqft $176
MLS Listing ID 9925397
Sold Date 08/20/21
Bedrooms 3
Full Baths 1
Total Fin. Sqft 1232
Originating Board Tennessee/Virginia Regional MLS
Year Built 1937
Lot Size 3.100 Acres
Acres 3.1
Property Description
This 3BR 1BA mini-farm is nestled in beautiful Fall Branch, and comes with 3.10 acres, which include both a fenced in yard & separate fenced in pasture! Inside, this home boasts vaulted ceilings in the open-concept living room, and a spacious kitchen for gathering and cooking, with an abundance of counter and cabinet space! Just outside, the home offers a huge deck with plenty of space for entertaining during those warm summer evenings! This entire home was remodeled from the studs out in 2001, and since then has received a new roof in 2014, as well as a new hot water heater and new flooring in 2016! Even more- the barn is already set with 4, 10x10 stalls for your animals and a detached garage with extra storage space. There is also an unfinished basement that would work great as a workshop. This home will go fast, so book your showing today!!
(All information is deemed reliable, but not guaranteed. Buyer/buyer's agent to verify.) Commission will not be paid on seller concessions.
Curtains, metal panel fencing that is located in the lower field, and electric fence box do not convey.
Location
State TN
County Sullivan
Area 3.1
Zoning A-1
Direction From Johnson City, take I-26 towards Kingsport. Take Exit 6 (Rock Springs Exit). Turn left and go approximately 2.2 miles. Turn right onto State Hwy 2537. Go 1.5 miles. Turn right onto Mill Creek Rd. 1311 Mill Creek will be on the right.
Rooms
Other Rooms Barn(s)
Basement Block, Concrete, Exterior Entry, Full, Unfinished
Ensuite Laundry Electric Dryer Hookup, Washer Hookup
Interior
Interior Features Laminate Counters, Open Floorplan
Laundry Location Electric Dryer Hookup,Washer Hookup
Heating Heat Pump
Cooling Ceiling Fan(s), Heat Pump
Flooring Laminate
Fireplace No
Window Features Double Pane Windows,Insulated Windows
Appliance Dishwasher, Microwave, Range, Refrigerator
Heat Source Heat Pump
Laundry Electric Dryer Hookup, Washer Hookup
Exterior
Exterior Feature Pasture
Garage Asphalt, Detached, Garage Door Opener, Parking Spaces
Garage Spaces 1.0
Roof Type Shingle
Topography Level, Pasture
Porch Deck, Enclosed, Front Porch, Side Porch
Parking Type Asphalt, Detached, Garage Door Opener, Parking Spaces
Total Parking Spaces 1
Building
Entry Level One
Foundation Block
Sewer Septic Tank
Water Public
Structure Type Vinyl Siding
New Construction No
Schools
Elementary Schools Sullivan
Middle Schools Sullivan Heights Middle
High Schools West Ridge
Others
Senior Community No
Tax ID 118 079.00 000
Acceptable Financing Cash, Conventional, FHA, VA Loan
Listing Terms Cash, Conventional, FHA, VA Loan
Read Less Info
Want to know what your home might be worth? Contact us for a FREE valuation!

Our team is ready to help you sell your home for the highest possible price ASAP
Bought with Lemy Hutson • Berkshire Hathaway Greg Cox Real Estate

"My job is to find and attract mastery-based agents to the office, protect the culture, and make sure everyone is happy! "






