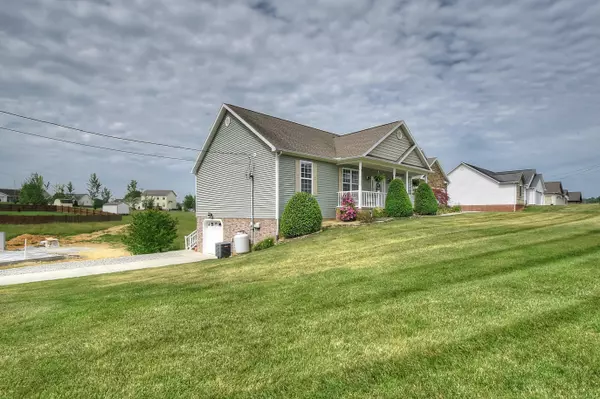$425,000
$389,900
9.0%For more information regarding the value of a property, please contact us for a free consultation.
3 Beds
2 Baths
2,322 SqFt
SOLD DATE : 08/30/2021
Key Details
Sold Price $425,000
Property Type Single Family Home
Sub Type Single Family Residence
Listing Status Sold
Purchase Type For Sale
Square Footage 2,322 sqft
Price per Sqft $183
Subdivision Walkers Bend
MLS Listing ID 9925122
Sold Date 08/30/21
Style Ranch
Bedrooms 3
Full Baths 2
Total Fin. Sqft 2322
Originating Board Tennessee/Virginia Regional MLS
Year Built 2008
Lot Size 0.830 Acres
Acres 0.83
Lot Dimensions 208 X 175
Property Description
This move in ready, ONE Level home in the heart of Gray has been immaculately maintained and is ready for new owners! With over 2300 square feet on the main level and a full unfinished basement with multiple garages, it is sure to please everyone. Main level features include 3 or 4 bedrooms, 2 full baths, Dining room, Open Floor plan with great room and kitchen, large laundry room, ceramic tile or hardwood throughout (no carpet!), kitchen has soft close oak cabinets and Corian countertops, 2 car main level garage. The main level Master Suite is stunning. It has a trey ceiling, large closet, and a beautiful master bath with jacuzzi corner tub. Go thru the beautiful barn doors to the other side of the home for 2 large bedrooms with their own walk in closets and a full bath. Downstairs is every basement lovers dream! Full unfinished basement with over 2300 sq ft, a drive under garage with an oversized garage door (area would hold 2-3 cars front to back), another workshop area with additional garage door to house your mower and toys. The basement is plumbed for a full bath. The basement has a 2nd driveway that would be great for an RV. This home was custom built by the previous owner who added a lot of details: 2 hot water heaters (one just for the master bath), Trex decking, extra electrical outlets, Pex manifold plumbing, and porcelain tiled main level garage. Come see this beautiful home today! Master bedroom drapes do not convey. All herein deemed reliable but not guaranteed, buyer/buyer's agent to verify.
Location
State TN
County Washington
Community Walkers Bend
Area 0.83
Zoning residential
Direction From 1-26 West take Gray Exit, go left off of exit ramp. Turn right onto Sam Jenkins rd, Walkers Bend Subdivision is just past Ridgeview school on your right. House on the right, see sign. GPS friendly
Rooms
Basement Block, Full, Garage Door, Unfinished, Walk-Out Access, Workshop
Interior
Interior Features Primary Downstairs, 2+ Person Tub, Central Vacuum, Eat-in Kitchen, Entrance Foyer, Garden Tub, Open Floorplan, Security System, Solid Surface Counters, Utility Sink, Walk-In Closet(s)
Heating Central
Cooling Central Air
Flooring Hardwood, Tile
Fireplaces Number 1
Fireplaces Type Gas Log, Great Room
Fireplace Yes
Window Features Double Pane Windows
Appliance Dishwasher, Electric Range, Microwave
Heat Source Central
Laundry Electric Dryer Hookup, Washer Hookup
Exterior
Parking Features Attached, Concrete, RV Parking, See Remarks
Garage Spaces 3.0
Utilities Available Cable Available
Roof Type Shingle
Topography Level
Porch Covered, Rear Porch
Total Parking Spaces 3
Building
Entry Level One
Foundation Block
Sewer Public Sewer
Water Public
Architectural Style Ranch
Structure Type Block,Stone,Vinyl Siding
New Construction No
Schools
Elementary Schools Ridgeview
Middle Schools Ridgeview
High Schools Daniel Boone
Others
Senior Community No
Tax ID 019j D 040.00 000
Acceptable Financing Cash, Conventional, USDA Loan, VA Loan
Listing Terms Cash, Conventional, USDA Loan, VA Loan
Read Less Info
Want to know what your home might be worth? Contact us for a FREE valuation!

Our team is ready to help you sell your home for the highest possible price ASAP
Bought with Fungbeh B Karmue • Greater Impact Realty Jonesborough
"My job is to find and attract mastery-based agents to the office, protect the culture, and make sure everyone is happy! "






