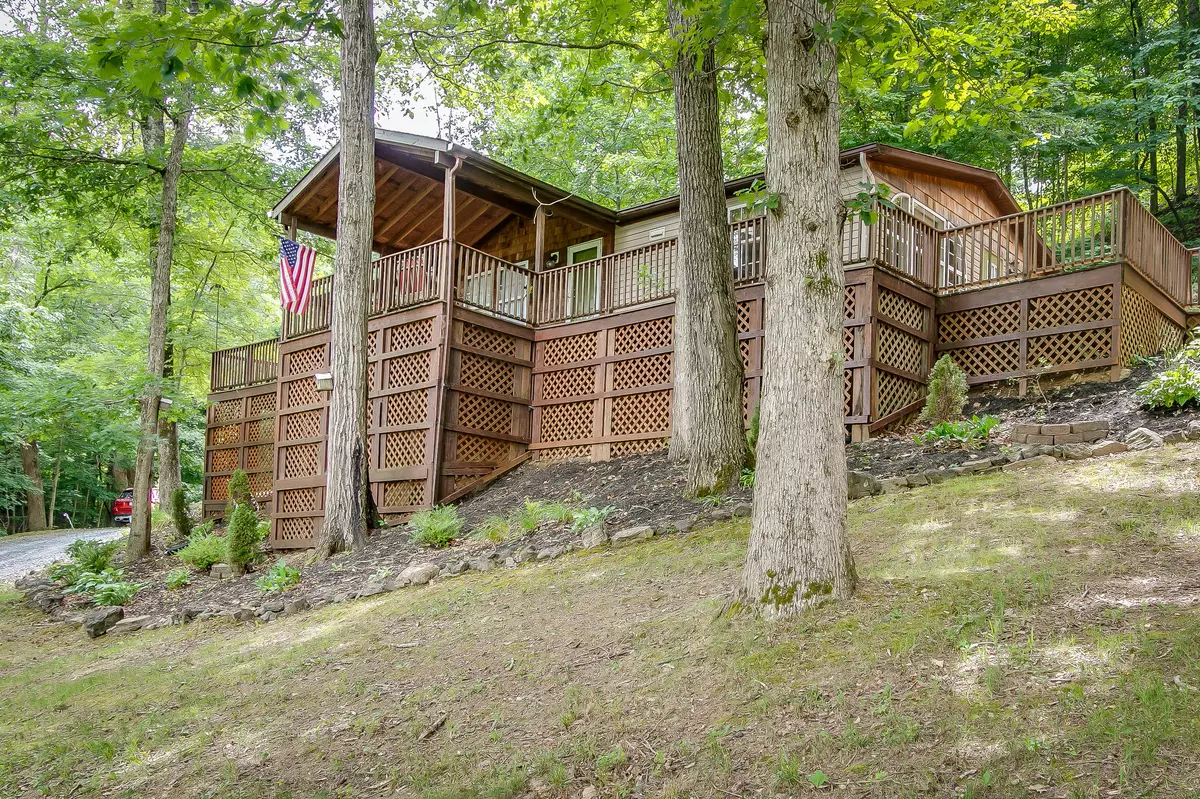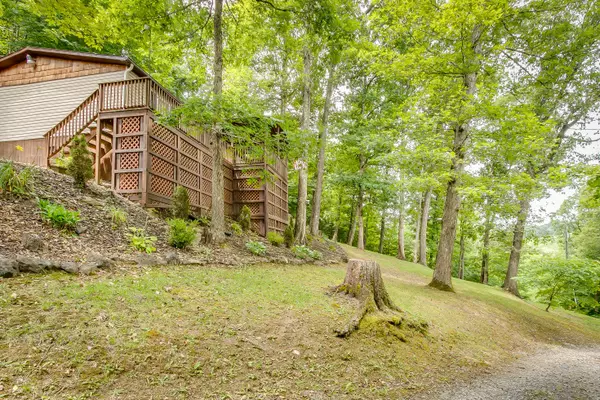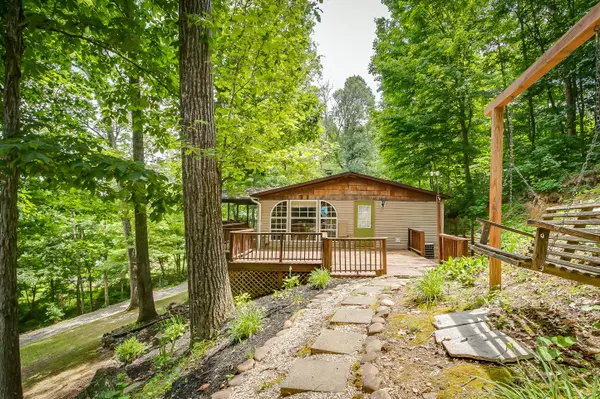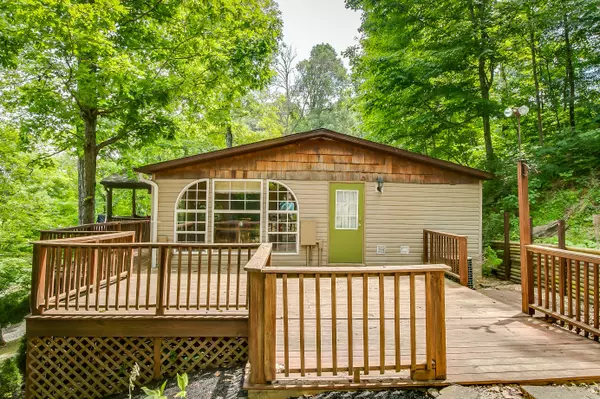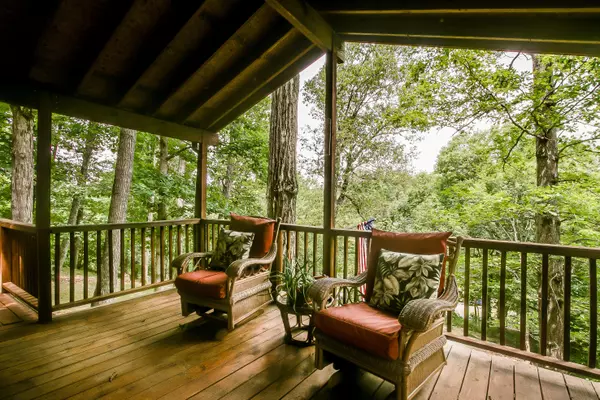$133,500
$129,900
2.8%For more information regarding the value of a property, please contact us for a free consultation.
3 Beds
2 Baths
1,292 SqFt
SOLD DATE : 08/05/2021
Key Details
Sold Price $133,500
Property Type Single Family Home
Sub Type Single Family Residence
Listing Status Sold
Purchase Type For Sale
Square Footage 1,292 sqft
Price per Sqft $103
Subdivision Not In Subdivision
MLS Listing ID 9925015
Sold Date 08/05/21
Bedrooms 3
Full Baths 2
Total Fin. Sqft 1292
Originating Board Tennessee/Virginia Regional MLS
Year Built 2002
Lot Size 2.240 Acres
Acres 2.24
Lot Dimensions 181x 483 irregular
Property Description
Offering both privacy and convenience, this beautiful home is located on 2.24 wooded acres within 4 miles of the Pinnacle, the hospital, and downtown Bristol. 3 bedrooms, Living room with fireplace, a great kitchen with breakfast area where a deer may just stop by the bay window to greet you while you're enjoying your coffee. The inviting covered front porch and wrap-around deck are great for entertaining your friends and family. Going, Going..... don't let this one be gone!
Location
State TN
County Sullivan
Community Not In Subdivision
Area 2.24
Zoning residential
Direction I81 to Exit 69. Turn Right on 394 then left on Blountville Blvd. Left on Massengill. House on right.
Interior
Interior Features Eat-in Kitchen, Garden Tub, Kitchen Island, Laminate Counters, Walk-In Closet(s)
Heating Electric, Heat Pump, Electric
Cooling Heat Pump
Flooring Carpet, Laminate
Fireplaces Number 1
Fireplaces Type Living Room
Fireplace Yes
Window Features Double Pane Windows
Appliance Dishwasher, Electric Range, Refrigerator
Heat Source Electric, Heat Pump
Laundry Electric Dryer Hookup, Washer Hookup
Exterior
Roof Type Shingle
Topography Part Wooded, Sloped
Porch Covered, Deck, Side Porch
Building
Entry Level One
Sewer Septic Tank
Water Public
Structure Type Vinyl Siding
New Construction No
Schools
Middle Schools Central
High Schools West Ridge
Others
Senior Community No
Tax ID 035 111.01 000
Acceptable Financing Cash, Conventional
Listing Terms Cash, Conventional
Read Less Info
Want to know what your home might be worth? Contact us for a FREE valuation!

Our team is ready to help you sell your home for the highest possible price ASAP
Bought with Judy Adams • Fathom Realty
"My job is to find and attract mastery-based agents to the office, protect the culture, and make sure everyone is happy! "

