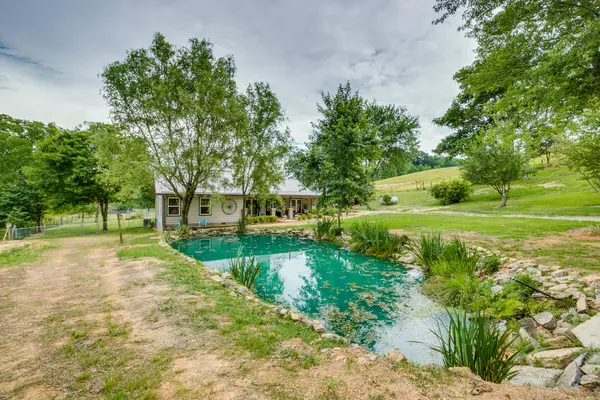$455,000
$449,000
1.3%For more information regarding the value of a property, please contact us for a free consultation.
2 Beds
3 Baths
1,842 SqFt
SOLD DATE : 09/10/2021
Key Details
Sold Price $455,000
Property Type Single Family Home
Sub Type Single Family Residence
Listing Status Sold
Purchase Type For Sale
Square Footage 1,842 sqft
Price per Sqft $247
Subdivision Not In Subdivision
MLS Listing ID 9925011
Sold Date 09/10/21
Style Farmhouse
Bedrooms 2
Full Baths 2
Half Baths 1
Total Fin. Sqft 1842
Originating Board Tennessee/Virginia Regional MLS
Year Built 2017
Lot Size 21.850 Acres
Acres 21.85
Lot Dimensions 21.85 acres
Property Description
Welcome Home! This above average property, finishes chosen by interior decorator/antique dealer, has everything a person would want, including a creek, pond, raised garden beds, fenced back-yard, patio for entertaining, covered sitting area, Large metal building with stables and workshop, large storage building with Storm Shelter, and 21-acres for privacy. Separate bunk-house/In-Law Suite/Art or Work Studio, has its own septic. Property also has full RV hookup with 2 septic tanks, pasture and mountain views! Step inside to a generous double-sided stone fireplace which faces into the living room and into the dining room. Upgraded open kitchen with an island and seating. Counter tops are Quartz and Granite. Enormous master suite with bedroom, bath with tile shower and claw tub, and closet. 2nd bedroom has its own bath. Buyer to verify all information.
Schedule a showing quickly! WELCOME HOME!!
Location
State TN
County Hawkins
Community Not In Subdivision
Area 21.85
Zoning Untrestricted
Direction Hwy 11W west towards Rogersville. Turn right on Bradley Creek. Turn left on Carters Valley. Turn right on Watterson Gap. Turn left on Maple Crest. Home on the left.
Rooms
Other Rooms Stable(s), Outbuilding, Storage
Ensuite Laundry Electric Dryer Hookup, Washer Hookup
Interior
Interior Features Eat-in Kitchen, Granite Counters
Laundry Location Electric Dryer Hookup,Washer Hookup
Heating Central, Fireplace(s), Propane
Cooling Central Air
Flooring Carpet, Hardwood
Fireplaces Number 2
Fireplaces Type Gas Log, Living Room, Stone
Fireplace Yes
Window Features Double Pane Windows
Appliance Dishwasher, Gas Range
Heat Source Central, Fireplace(s), Propane
Laundry Electric Dryer Hookup, Washer Hookup
Exterior
Exterior Feature Pasture
Garage RV Access/Parking, Detached, Gravel
View Water, Creek/Stream
Roof Type Metal
Topography Level, Pasture, Rolling Slope
Porch Back, Front Porch, Porch, Rear Patio, Screened, Side Porch
Parking Type RV Access/Parking, Detached, Gravel
Building
Entry Level One
Sewer Septic Tank
Water Public
Architectural Style Farmhouse
Structure Type HardiPlank Type
New Construction No
Schools
Elementary Schools Surgoinsville
Middle Schools Surgoinsville
High Schools Volunteer
Others
Senior Community No
Tax ID 040 038.00 000
Acceptable Financing Cash, Conventional
Listing Terms Cash, Conventional
Read Less Info
Want to know what your home might be worth? Contact us for a FREE valuation!

Our team is ready to help you sell your home for the highest possible price ASAP
Bought with Non Member • Non Member

"My job is to find and attract mastery-based agents to the office, protect the culture, and make sure everyone is happy! "






