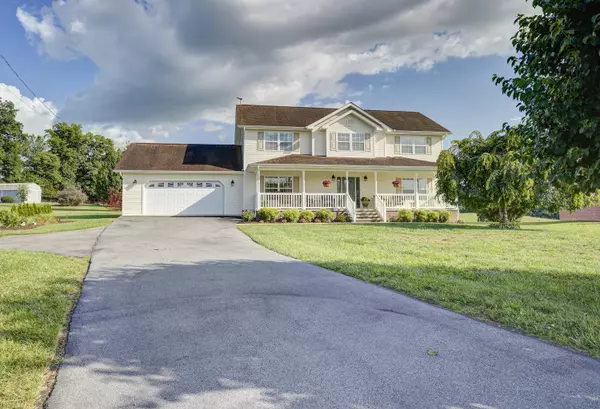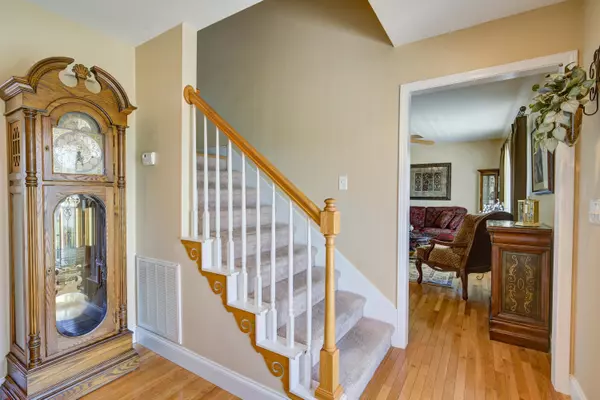$350,000
$349,900
For more information regarding the value of a property, please contact us for a free consultation.
3 Beds
2 Baths
2,678 SqFt
SOLD DATE : 08/02/2021
Key Details
Sold Price $350,000
Property Type Single Family Home
Sub Type Single Family Residence
Listing Status Sold
Purchase Type For Sale
Square Footage 2,678 sqft
Price per Sqft $130
MLS Listing ID 9924911
Sold Date 08/02/21
Style Traditional
Bedrooms 3
Full Baths 2
Total Fin. Sqft 2678
Originating Board Tennessee/Virginia Regional MLS
Year Built 2006
Lot Dimensions 40.17 X 210.1 IRR
Property Description
Must see this beautiful 2 story in Leesburg Estates. First impression - the front porch. Full size covered porch you can enjoy all year. Relax in the rocker with your coffee, Iced tea or a cocktail and view some amazing sunsets. Enter through the beautiful leaded glass door and you have a living room, dining room, large kitchen with eat in area, and a family room with a fireplace. Through the French doors is a spectacular sunroom (16x20), with another fireplace and access to the large deck for outdoor dining and entertaining. Enjoy the view of peaceful pastures, trees and the mountains from the deck and back yard. Upstairs, you have the large main bedroom and en suite with jetted tub and a walk in closet. Additionally, there are 2 generous size bedrooms, one with a walk in closet, a second full bathroom and another room
which is currently set up as an office (wrap around desk to remain). Also included: the outdoor storage shed and an invisible fence for your furry family members. Sitting on a level, .046 acre lot, there is plenty of room to run! Schedule your appointment today, you don't want to let this one slip away!
Location
State TN
County Washington
Zoning Residential
Direction From Jonesborough, Head southwest on US-11E S/US-321 Turn right onto McCarthy Church Rd Turn right onto Leesburg Rd Turn right onto Oriole Ln
Rooms
Other Rooms Outbuilding
Ensuite Laundry Electric Dryer Hookup, Washer Hookup
Interior
Interior Features Eat-in Kitchen, Kitchen Island, Walk-In Closet(s), Whirlpool
Laundry Location Electric Dryer Hookup,Washer Hookup
Heating Central, Electric, Fireplace(s), Heat Pump, Propane, Electric
Cooling Ceiling Fan(s), Central Air, Heat Pump
Flooring Carpet, Hardwood, Tile
Fireplaces Type Gas Log
Equipment Satellite Dish, TV Antenna
Fireplace Yes
Window Features Double Pane Windows,Window Treatments
Appliance Dishwasher, Electric Range, Microwave
Heat Source Central, Electric, Fireplace(s), Heat Pump, Propane
Laundry Electric Dryer Hookup, Washer Hookup
Exterior
Garage Asphalt, Attached, Garage Door Opener, Parking Pad
Garage Spaces 2.0
Utilities Available Cable Connected
View Mountain(s)
Roof Type Shingle
Topography Level
Porch Back, Deck, Front Porch
Parking Type Asphalt, Attached, Garage Door Opener, Parking Pad
Total Parking Spaces 2
Building
Entry Level Two
Foundation Block
Sewer Septic Tank
Water Public
Architectural Style Traditional
Structure Type Vinyl Siding
New Construction No
Schools
Elementary Schools Grandview
Middle Schools Grandview
High Schools David Crockett
Others
Senior Community No
Tax ID 058n B 006.00 000
Acceptable Financing Cash, Conventional
Listing Terms Cash, Conventional
Read Less Info
Want to know what your home might be worth? Contact us for a FREE valuation!

Our team is ready to help you sell your home for the highest possible price ASAP
Bought with Eugene Jeffers • Century 21 Legacy - Greeneville

"My job is to find and attract mastery-based agents to the office, protect the culture, and make sure everyone is happy! "






