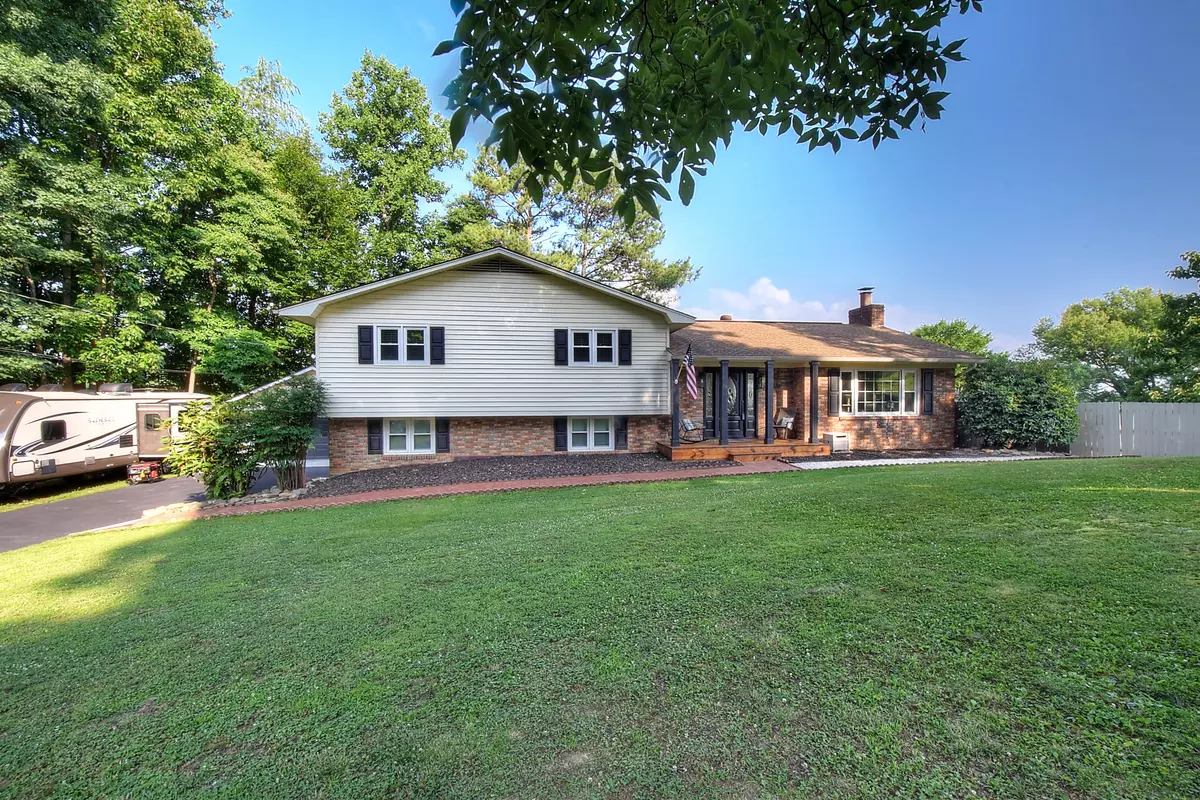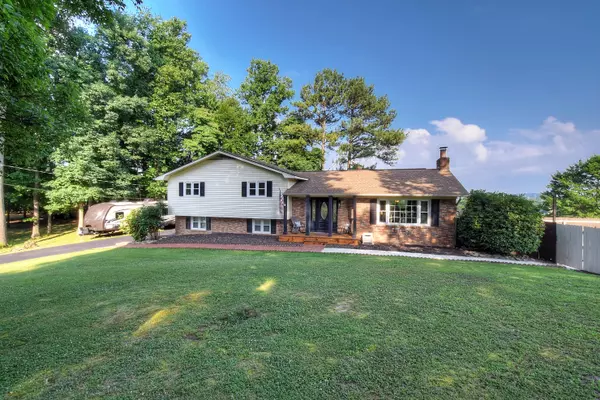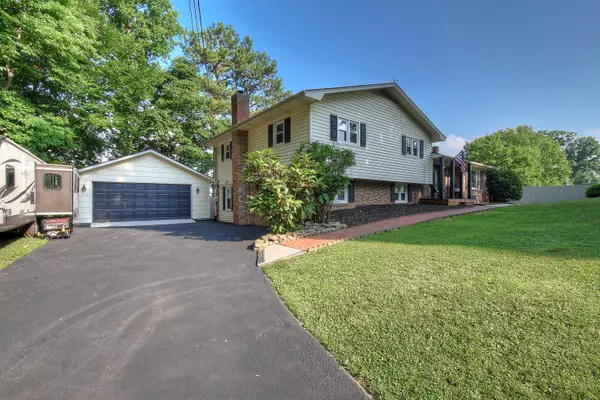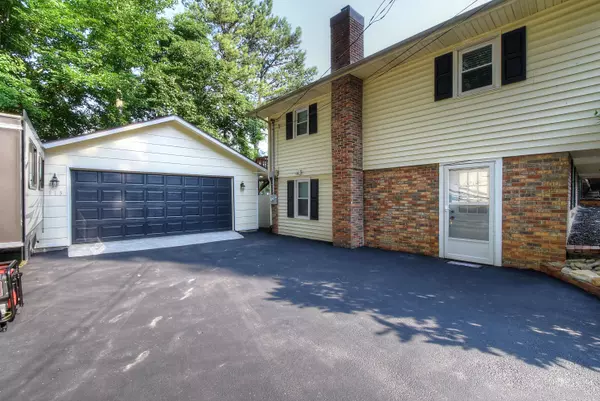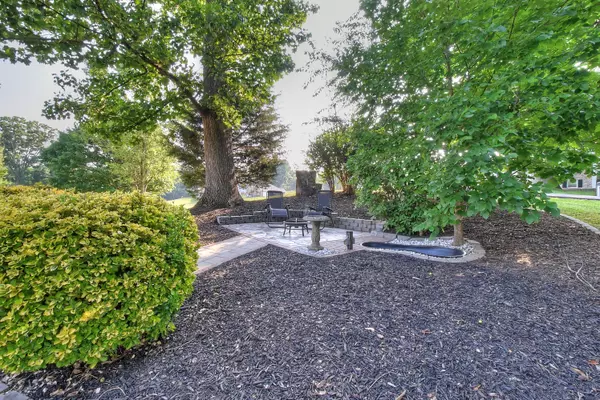$415,000
$425,000
2.4%For more information regarding the value of a property, please contact us for a free consultation.
3 Beds
3 Baths
2,646 SqFt
SOLD DATE : 08/13/2021
Key Details
Sold Price $415,000
Property Type Single Family Home
Sub Type Single Family Residence
Listing Status Sold
Purchase Type For Sale
Square Footage 2,646 sqft
Price per Sqft $156
Subdivision Not In Subdivision
MLS Listing ID 9925046
Sold Date 08/13/21
Bedrooms 3
Full Baths 3
Total Fin. Sqft 2646
Originating Board Tennessee/Virginia Regional MLS
Year Built 1975
Lot Size 1.000 Acres
Acres 1.0
Lot Dimensions 176X222 IRR
Property Description
Located in Gray. This updated 3 bedroom / 3 bath brick and vinyl tri-level home is situated on a 1 acre lot with spectacular views. Inside you will be impressed with the open feel this home offers. Family room with stone fireplace and dining area. A den and office are a few steps down in the basement with it's own kitchenette and wood stove. Presently used as a media room and the projector and screen convey. Tons of hardwood flooring, ceramic tile, moldings and windows. Enjoy the sunset views from the screened in back deck with hot tub. Entertain friends around the beautiful L-Shaped in ground pool with 6ft privacy fence. This one acre tract is perfect for gardening or play on a dead-end street. Detached 2 car garage with plenty of parking.
Location
State TN
County Washington
Community Not In Subdivision
Area 1.0
Zoning RS
Direction From Johnson City North on I-26 to left at Gray Exit 13 to left on Boonesboro Road just past Daniel Boone High School to left on Stafford Road, second house on left. Sign
Rooms
Basement Block, Concrete, Exterior Entry, Finished, Heated, Interior Entry, Walk-Out Access
Ensuite Laundry Electric Dryer Hookup, Washer Hookup
Interior
Interior Features Granite Counters, Open Floorplan, Security System, Tile Counters
Laundry Location Electric Dryer Hookup,Washer Hookup
Heating Central, Electric, Wood Stove, Electric
Cooling Ceiling Fan(s), Central Air
Flooring Hardwood, Laminate, Tile
Fireplaces Number 1
Fireplaces Type Basement, Great Room, Stone, Wood Burning Stove
Fireplace Yes
Window Features Insulated Windows
Appliance Dishwasher, Electric Range, Microwave
Heat Source Central, Electric, Wood Stove
Laundry Electric Dryer Hookup, Washer Hookup
Exterior
Garage Asphalt, Detached, Garage Door Opener, Parking Spaces
Garage Spaces 2.0
Pool In Ground
Amenities Available Spa/Hot Tub
Roof Type Shingle
Topography Level
Porch Back, Covered, Front Porch, Rear Porch, Screened
Parking Type Asphalt, Detached, Garage Door Opener, Parking Spaces
Total Parking Spaces 2
Building
Entry Level Tri-Level
Foundation Block, Slab
Sewer Septic Tank
Water Public
Structure Type Brick,Vinyl Siding
New Construction No
Schools
Elementary Schools Ridgeview
Middle Schools Ridgeview
High Schools Daniel Boone
Others
Senior Community No
Tax ID 027 021.03
Acceptable Financing Cash, Conventional, FHA, VA Loan
Listing Terms Cash, Conventional, FHA, VA Loan
Read Less Info
Want to know what your home might be worth? Contact us for a FREE valuation!

Our team is ready to help you sell your home for the highest possible price ASAP
Bought with Ella Scissom • Conservus Homes

"My job is to find and attract mastery-based agents to the office, protect the culture, and make sure everyone is happy! "

