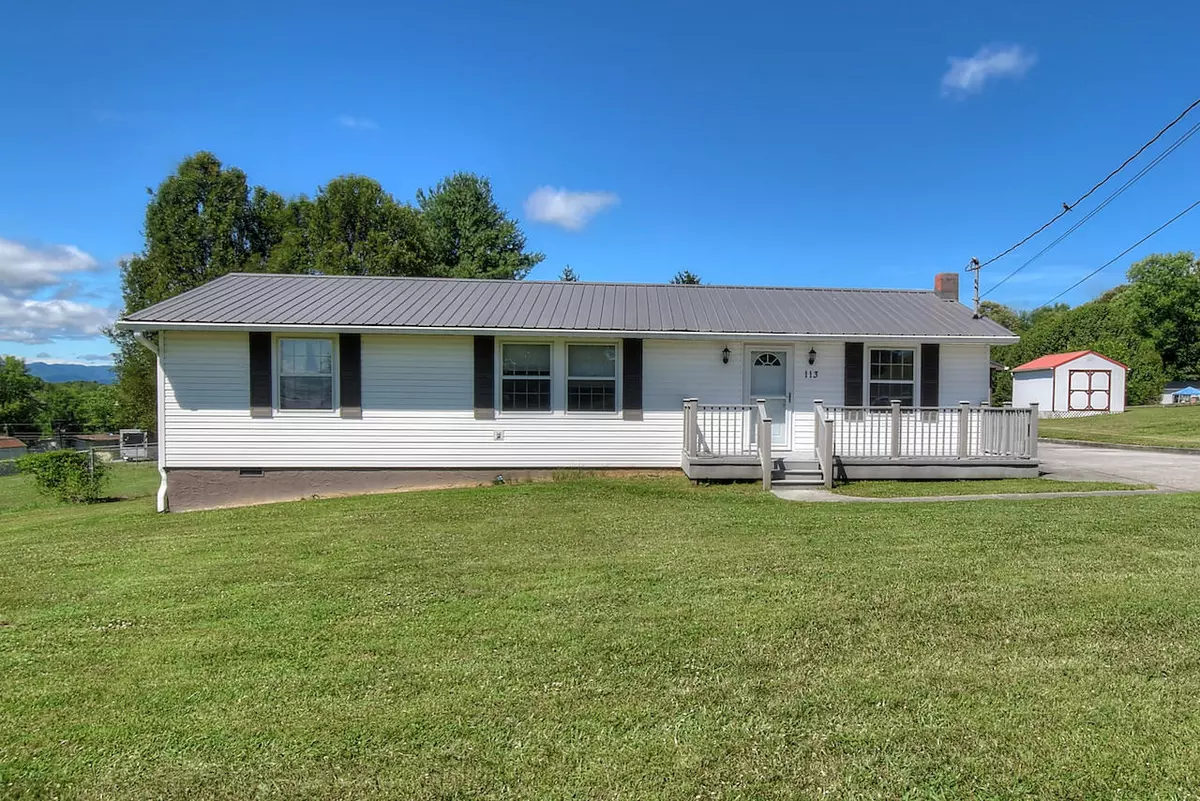$170,000
$160,000
6.3%For more information regarding the value of a property, please contact us for a free consultation.
3 Beds
2 Baths
1,464 SqFt
SOLD DATE : 07/28/2021
Key Details
Sold Price $170,000
Property Type Single Family Home
Sub Type Single Family Residence
Listing Status Sold
Purchase Type For Sale
Square Footage 1,464 sqft
Price per Sqft $116
MLS Listing ID 9924822
Sold Date 07/28/21
Style Traditional
Bedrooms 3
Full Baths 2
Total Fin. Sqft 1464
Originating Board Tennessee/Virginia Regional MLS
Year Built 1987
Lot Size 0.470 Acres
Acres 0.47
Lot Dimensions 100X210 IRR
Property Description
Looking for ONE-LEVEL living on a LEVEL lot with 3 Bedrooms / 2 baths and a detached garage with workshop PLUS storage buildings AND mountain views? This modular home (NOT MANUFACTURED) has been lovingly maintained by the current owners and is ready for YOU! Updates since purchasing include: metal roof, flooring, windows, gutters, downspouts, composite front deck, entry rear door, interior doors, keypad for garage, water heater & remodeled hall bathroom. The Kitchen is U-shaped and has an entire pantry wall plus room for a table. There is a large sunroom on the back of the home which could be used as a dining room and has access to the backyard and also to a covered back deck. All appliances will remain, including the Refrigerator, Upright Freezer, Washer and Dryer. Grab bars are not permanently mounted and will not remain. Metal ramp in back will remain. Workshop has a window AC unit which will also remain. Sellers have begun packing, please excuse the boxes. Please note that the Sellers will likely be present for showings. All information contained herein deemed reliable but not guaranteed. Buyer/Buyer's Agent to verify.
Location
State TN
County Washington
Area 0.47
Zoning R-1
Direction From Johnson City, turn left off 11-E onto Telford Rd at the Dollar General. At the curve/intersection of Telford Rd/McCarty Hollow/Valley Rd take slight left onto Valley. Left onto Leona then right onto Beech Grove. Home on right. See sign.
Rooms
Other Rooms Outbuilding
Basement Crawl Space
Ensuite Laundry Electric Dryer Hookup, Washer Hookup
Interior
Interior Features Eat-in Kitchen, Laminate Counters, Pantry
Laundry Location Electric Dryer Hookup,Washer Hookup
Heating Heat Pump
Cooling Ceiling Fan(s), Heat Pump
Flooring Ceramic Tile, Hardwood
Window Features Double Pane Windows
Appliance Dryer, Electric Range, Refrigerator, Washer, See Remarks
Heat Source Heat Pump
Laundry Electric Dryer Hookup, Washer Hookup
Exterior
Garage Concrete
Garage Spaces 2.0
View Mountain(s)
Roof Type Metal
Topography Level
Porch Back, Covered, Deck, Front Porch
Parking Type Concrete
Total Parking Spaces 2
Building
Entry Level One
Foundation Block
Sewer Septic Tank
Water Public
Architectural Style Traditional
Structure Type Vinyl Siding
New Construction No
Schools
Elementary Schools Grandview
Middle Schools Grandview
High Schools David Crockett
Others
Senior Community No
Tax ID 066m A 049.00 000
Acceptable Financing Cash, Conventional, FHA, USDA Loan, VA Loan
Listing Terms Cash, Conventional, FHA, USDA Loan, VA Loan
Read Less Info
Want to know what your home might be worth? Contact us for a FREE valuation!

Our team is ready to help you sell your home for the highest possible price ASAP
Bought with Bill Hall • Premier Homes & Properties

"My job is to find and attract mastery-based agents to the office, protect the culture, and make sure everyone is happy! "






