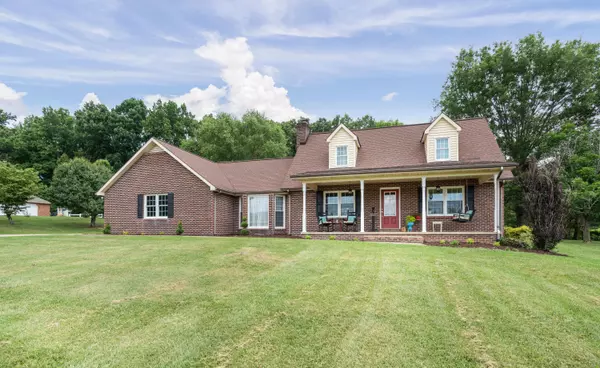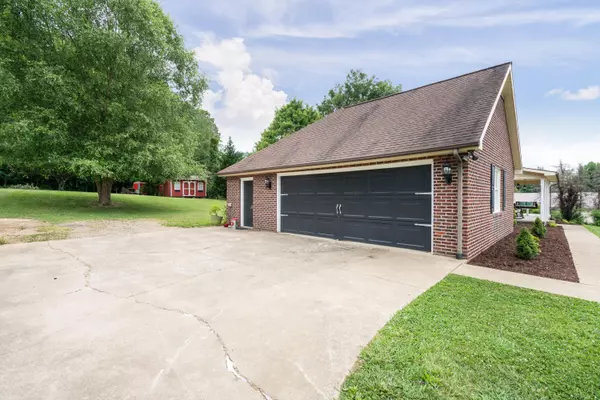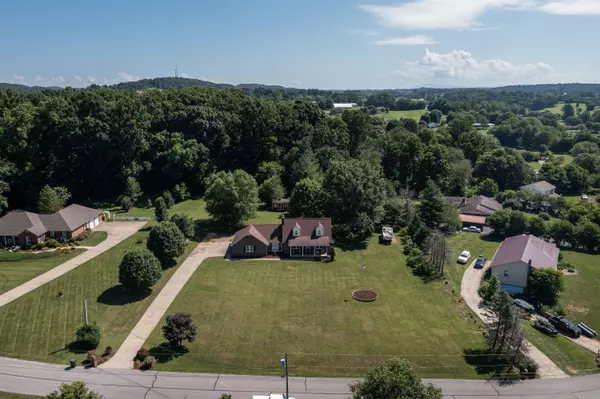$375,000
$335,500
11.8%For more information regarding the value of a property, please contact us for a free consultation.
3 Beds
3 Baths
2,356 SqFt
SOLD DATE : 08/05/2021
Key Details
Sold Price $375,000
Property Type Single Family Home
Sub Type Single Family Residence
Listing Status Sold
Purchase Type For Sale
Square Footage 2,356 sqft
Price per Sqft $159
Subdivision Not In Subdivision
MLS Listing ID 9924833
Sold Date 08/05/21
Style Cape Cod,Traditional
Bedrooms 3
Full Baths 3
Total Fin. Sqft 2356
Originating Board Tennessee/Virginia Regional MLS
Year Built 1988
Lot Size 1.300 Acres
Acres 1.3
Lot Dimensions 1.3 Acres
Property Description
This is a home that you will not want to miss out on. A cap cod style home that will almost certainly take your breath away. This home is a solid brick house with an almost perfectly flat east Tennessee lot with 1.3 acres of usable space. This home will not stop filling your heart full of joy from the moment you pull into the fully paved driveway. You will step out of your car to a view of a private backyard backed by trees with a paved patio. You will get lost in the extras including a yard barn that will stay with the property. Take one step inside this home and you will know immediately that not a dime was spared while updating this masterpiece. The open concept living space flows seamlessly with the exposed brick fireplace and open air dining room with access to the sliding double doors that lead directly into your private back yard. Take a few steps to your left and you will walk into the kitchen of your dreams completely remodeled. Not a single aspect was missed when designing the layout of this kitchen. It is designed with the cook in mind complete with multiple cooking stations: baking, cooking, prep sink, cleaning and serving. This kitchen even offers a coffee/snack bar. Off the kitchen is a quaint breakfast nook currently being used as an at home office. Through the nook you have direct access to your full laundry room and double garage. On the other side of the house you enter the master suite. This suite offers expansive living space and ample space complete with tons of natural light. The master bathroom has been completely remodeled and the double closet is currently being remodeled. Upstairs you will find the same amount of usable space featuring two large bedrooms and two private half baths and a shared Jack and Jill shower. This house also offers a massive half finished attic. Do not miss out this opportunity, it will not last long.**Buyers Agent to Verify all Info Given
Location
State TN
County Washington
Community Not In Subdivision
Area 1.3
Zoning RS
Direction From Kingsport I-26 to Exit 17, right on Boones Creek Rd., slight right on E Jackson Blvd., left on Sand Valley Rd., right on Town & Country Dr., 2nd left on Jason, home is on the left, look for the brokers signs!!
Interior
Heating Central
Cooling Heat Pump
Heat Source Central
Exterior
Roof Type Asphalt,Shingle
Topography Level
Building
Entry Level Two
Water At Road
Architectural Style Cape Cod, Traditional
Structure Type Brick
New Construction No
Schools
Elementary Schools Grandview
Middle Schools Grandview
High Schools David Crockett
Others
Senior Community No
Tax ID 067i A 023.00
Acceptable Financing Cash, Conventional, FHA, USDA Loan, VA Loan
Listing Terms Cash, Conventional, FHA, USDA Loan, VA Loan
Read Less Info
Want to know what your home might be worth? Contact us for a FREE valuation!

Our team is ready to help you sell your home for the highest possible price ASAP
Bought with Rebekah Keener • Hurd Realty, LLC

"My job is to find and attract mastery-based agents to the office, protect the culture, and make sure everyone is happy! "






