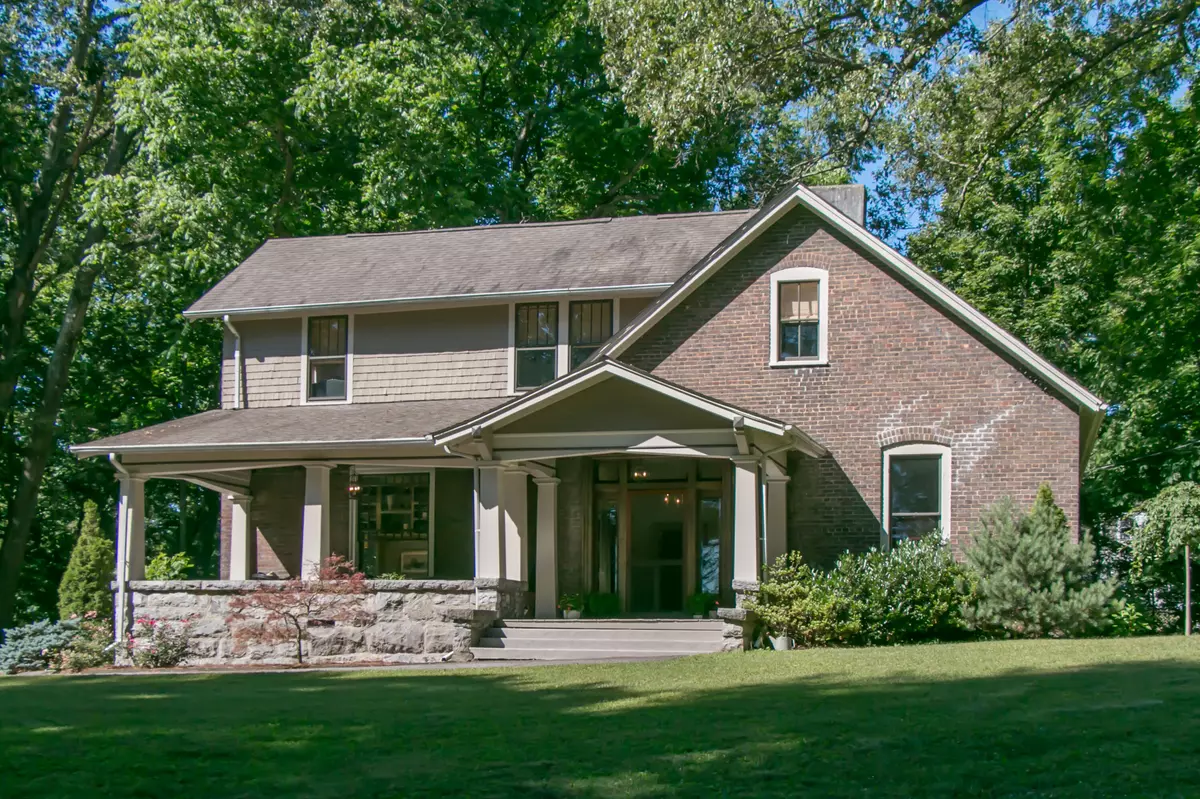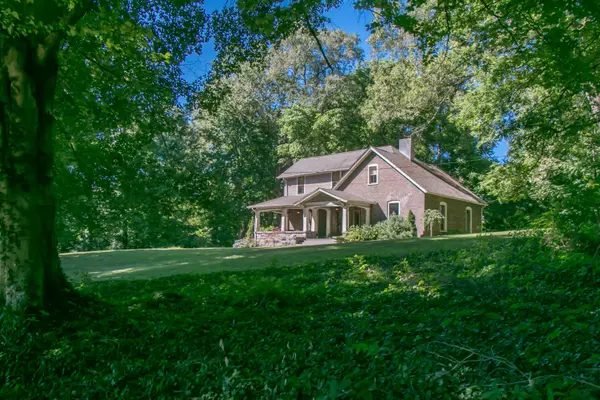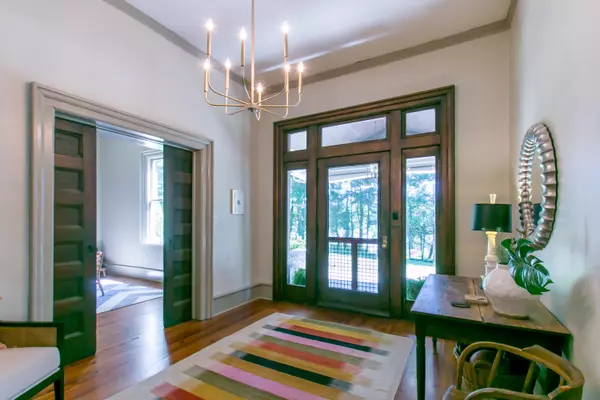$425,000
$399,900
6.3%For more information regarding the value of a property, please contact us for a free consultation.
5 Beds
3 Baths
3,416 SqFt
SOLD DATE : 08/18/2021
Key Details
Sold Price $425,000
Property Type Single Family Home
Sub Type Single Family Residence
Listing Status Sold
Purchase Type For Sale
Square Footage 3,416 sqft
Price per Sqft $124
Subdivision Delaney
MLS Listing ID 9924830
Sold Date 08/18/21
Style Historic
Bedrooms 5
Full Baths 2
Half Baths 1
Total Fin. Sqft 3416
Originating Board Tennessee/Virginia Regional MLS
Year Built 1900
Lot Size 1.900 Acres
Acres 1.9
Lot Dimensions 363x272x262x236
Property Description
5 Bedrooms, 2.5 Bathrooms - Updated 1900 Historical Brick Home on 1.9 Acres! Don't let this Gem pass you by!! Master Suite on the Main Level, Gorgeous Kitchen w/SS Appliances, Granite Counters, Island & Soft Close Cabinets; Oversized Living Room & Dining Room. Laundry on Main Level & Powder Room on Main (added 2020). Original Doors, Double Pocket Doors & Refinished Hardwood Flooring throughout; 12 Ft Ceilings on Main Level, 3 Fireplaces, Picture Windows. Upstairs are 4 Generous Bedrooms, a Storage Room & Bathroom. Covered Front Porch, Back Tiered Deck w/Hot Tub in a Serene Surrounding of Trees & Privacy. Bricks fired & stone quarried on the property when built- so much history! Close to New Vance Middle School & TN High School (Buyers & buyers agent to confirm all information)**IN THE EVENT OF MULTIPLE OFFERS, OFFERS WILL BE ACCEPTED UNTIL FRI. 7/2 @ 5PM**
Location
State TN
County Sullivan
Community Delaney
Area 1.9
Zoning RES
Direction Volunteer Pkwy (11E) in Bristol TN to Weaver Pike, Left on College Rd., Right on Oakland Dr., 2nd House on the Right.
Rooms
Other Rooms Shed(s)
Basement Dirt Floor, Exterior Entry, Interior Entry
Primary Bedroom Level First
Interior
Interior Features Primary Downstairs, Built-in Features, Entrance Foyer, Granite Counters, Pantry, Remodeled, Utility Sink
Heating Electric, Fireplace(s), Heat Pump, Electric
Cooling Heat Pump, Zoned
Flooring Ceramic Tile, Hardwood
Fireplaces Number 3
Fireplaces Type Primary Bedroom, Gas Log, Living Room, Other
Fireplace Yes
Window Features Double Pane Windows,Single Pane Windows,Window Treatments
Appliance Cooktop, Dishwasher, Double Oven, Dryer, Microwave, Refrigerator, Washer
Heat Source Electric, Fireplace(s), Heat Pump
Exterior
Parking Features Asphalt
Amenities Available Spa/Hot Tub
Roof Type Shingle
Topography Level, Sloped
Porch Back, Covered, Deck, Front Porch
Building
Entry Level Two
Sewer Public Sewer
Water Public
Architectural Style Historic
Structure Type Brick,Vinyl Siding,Wood Siding,Plaster
New Construction No
Schools
Elementary Schools Fairmont
Middle Schools Vance
High Schools Tennessee
Others
Senior Community No
Tax ID 021i G 005.00 000
Acceptable Financing Cash, Conventional, FHA, VA Loan
Listing Terms Cash, Conventional, FHA, VA Loan
Read Less Info
Want to know what your home might be worth? Contact us for a FREE valuation!

Our team is ready to help you sell your home for the highest possible price ASAP
Bought with Graham Witherspoon • True North Real Estate
"My job is to find and attract mastery-based agents to the office, protect the culture, and make sure everyone is happy! "






