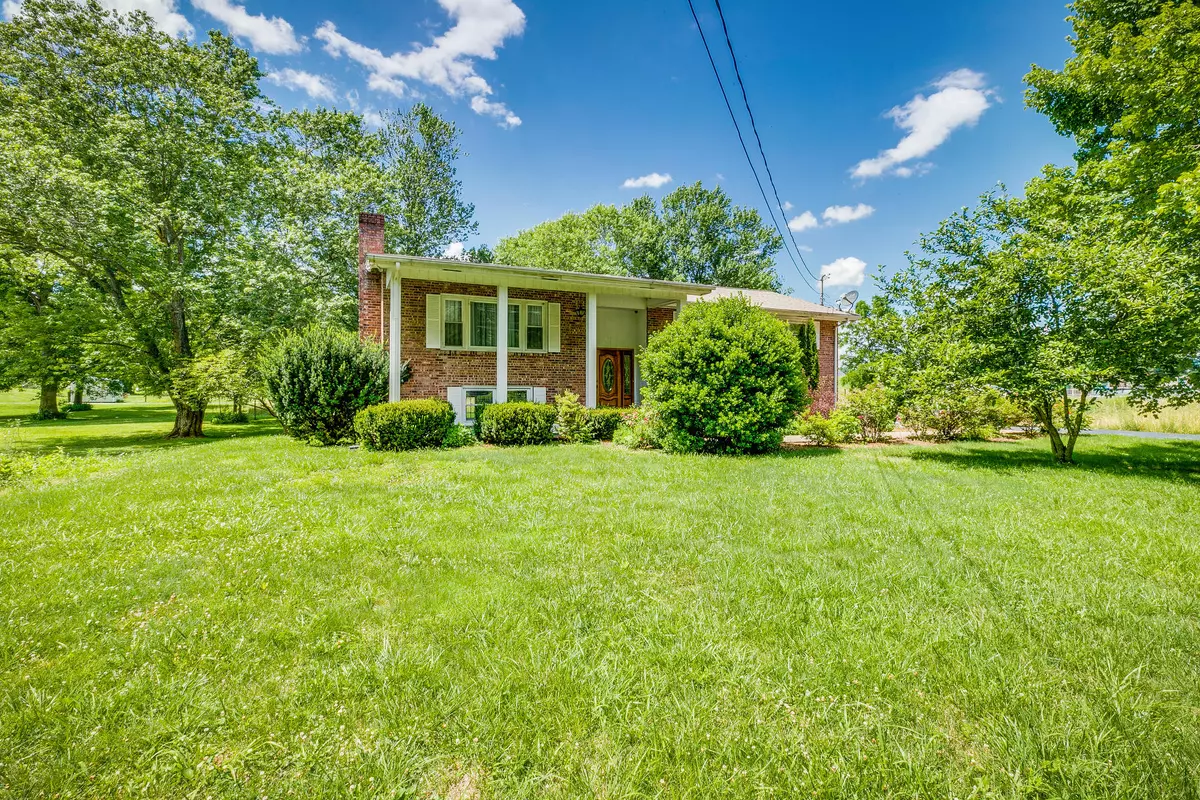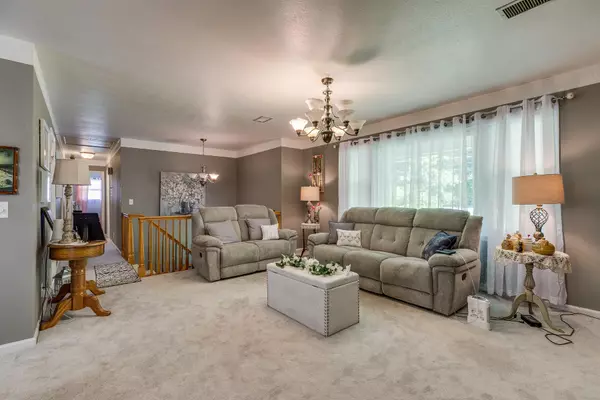$217,500
$215,000
1.2%For more information regarding the value of a property, please contact us for a free consultation.
3 Beds
3 Baths
2,096 SqFt
SOLD DATE : 09/30/2021
Key Details
Sold Price $217,500
Property Type Single Family Home
Sub Type Single Family Residence
Listing Status Sold
Purchase Type For Sale
Square Footage 2,096 sqft
Price per Sqft $103
Subdivision Not In Subdivision
MLS Listing ID 9924601
Sold Date 09/30/21
Style Split Foyer
Bedrooms 3
Full Baths 2
Half Baths 1
Total Fin. Sqft 2096
Originating Board Tennessee/Virginia Regional MLS
Year Built 1969
Lot Dimensions 100X200
Property Description
****We have been blessed to have several good offers and we are asking for the best offers to be in by 5pm Saturday June 26th. Thank you****
INTRODUCING- The right HOME in the right LOCATION for the right PRICE! This impressive brick home has provided many cherished memories and now awaits the pleasure of her new owners in search of their own wonderful memories. The home features just over 2000 sq/ft of comfortable living space. Upstairs, you will find three spacious bedrooms and a cozy family room, which includes a fire place. Downstairs, you will encounter a beautiful remodeled full bath with a large room that needs just a few minor touches to quickly become a terrific family gathering area or an extra bedroom. A great yard and garage complete this cherished home. Ready, set, go! Schedule your appointment today. Buyers agents to verify all information.
Location
State TN
County Washington
Community Not In Subdivision
Zoning Res
Direction Take Exit 13 (Suncrest, Bobby Hicks Hwy, Hwy 75) and head towards Sulphur Springs on Suncrest Dr. Go a little under 2 miles past Daniel Boone High School. Home is on right (sign). Please note: GPS may, incorrectly, take you to 'Old Gray Station Road' in the town of Gray.
Rooms
Basement Block, Concrete
Primary Bedroom Level First
Ensuite Laundry Electric Dryer Hookup, Washer Hookup
Interior
Interior Features Eat-in Kitchen, Whirlpool
Laundry Location Electric Dryer Hookup,Washer Hookup
Heating Central, Forced Air, Heat Pump
Cooling Central Air
Flooring Carpet, Tile, Vinyl
Fireplaces Number 2
Fireplaces Type Basement, Brick, Living Room
Fireplace Yes
Window Features Insulated Windows
Appliance Dishwasher, Electric Range, Microwave, Refrigerator
Heat Source Central, Forced Air, Heat Pump
Laundry Electric Dryer Hookup, Washer Hookup
Exterior
Garage Asphalt
Utilities Available Cable Available
Roof Type Shingle
Topography Level
Porch Back, Deck
Parking Type Asphalt
Building
Foundation Block
Sewer Septic Tank
Water Public
Architectural Style Split Foyer
Structure Type Brick
New Construction No
Schools
Elementary Schools Ridgeview
Middle Schools Ridgeview
High Schools Daniel Boone
Others
Senior Community No
Tax ID 027i A 016.00 000
Acceptable Financing Cash, Conventional
Listing Terms Cash, Conventional
Read Less Info
Want to know what your home might be worth? Contact us for a FREE valuation!

Our team is ready to help you sell your home for the highest possible price ASAP
Bought with Amy Howard • Red Door Agency

"My job is to find and attract mastery-based agents to the office, protect the culture, and make sure everyone is happy! "






