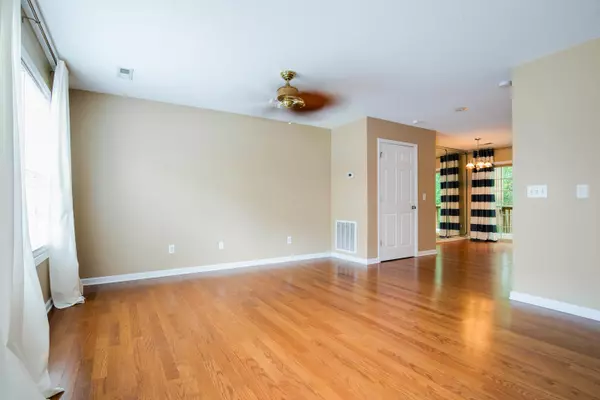$145,000
$139,900
3.6%For more information regarding the value of a property, please contact us for a free consultation.
2 Beds
3 Baths
1,240 SqFt
SOLD DATE : 08/02/2021
Key Details
Sold Price $145,000
Property Type Condo
Sub Type Condominium
Listing Status Sold
Purchase Type For Sale
Square Footage 1,240 sqft
Price per Sqft $116
Subdivision Covington Creek
MLS Listing ID 9924420
Sold Date 08/02/21
Style Patio Home
Bedrooms 2
Full Baths 2
Half Baths 1
HOA Fees $85
Total Fin. Sqft 1240
Originating Board Tennessee/Virginia Regional MLS
Year Built 2005
Property Description
Back on the market-first time home buyer got cold feet. no inspection or appraisal performed yet.
This beautiful, well kept 2 bed, 2.5 bath condo is something you do not want to miss. Covington Creek is right in the middle of town and walkable to Fairmont Elementary or Target! The main level has all of your needs-living room, dining area, 1/2 bath with separate laundry room, kitchen with new dishwasher, microwave and stove with a window over the sink looking into a private back area, along with a deck outside of the sliding glass door for indoor outdoor eating. The deck is maintained by the HOA along with anything else on the exterior. Upstairs boasts two bedrooms each with ensuite bathrooms, tall ceilings & lots of natural light. The HVAC is brand new so you can stay cool this summer. window treatments do not convey. washer and dryer stay.
Location
State TN
County Washington
Community Covington Creek
Zoning residential
Direction From I26 take exit 20 towards the mall. At First Horizons Bank and Sherwin Williams Light turn left onto E Mountcastle. Turn left onto W Lakeview and approximately half a mile the destination is on your left.
Rooms
Ensuite Laundry Electric Dryer Hookup, Washer Hookup
Interior
Interior Features Kitchen/Dining Combo
Laundry Location Electric Dryer Hookup,Washer Hookup
Heating Heat Pump
Cooling Ceiling Fan(s), Heat Pump
Flooring Carpet, Ceramic Tile, Hardwood
Window Features Double Pane Windows
Appliance Built-In Electric Oven, Dishwasher, Disposal, Dryer, Microwave, Refrigerator, Washer
Heat Source Heat Pump
Laundry Electric Dryer Hookup, Washer Hookup
Exterior
Garage Deeded, Asphalt
Amenities Available Landscaping
View Creek/Stream
Roof Type Composition
Topography Level
Porch Back, Porch, Rear Patio
Parking Type Deeded, Asphalt
Building
Entry Level Two
Sewer At Road
Water Public
Architectural Style Patio Home
Structure Type Brick
New Construction No
Schools
Elementary Schools Fairmont
Middle Schools Indian Trail
High Schools Science Hill
Others
Senior Community No
Tax ID 038j G 018.15c000
Acceptable Financing Cash, Conventional
Listing Terms Cash, Conventional
Read Less Info
Want to know what your home might be worth? Contact us for a FREE valuation!

Our team is ready to help you sell your home for the highest possible price ASAP
Bought with Susan McBride • Berkshire Hathaway Greg Cox Real Estate

"My job is to find and attract mastery-based agents to the office, protect the culture, and make sure everyone is happy! "






