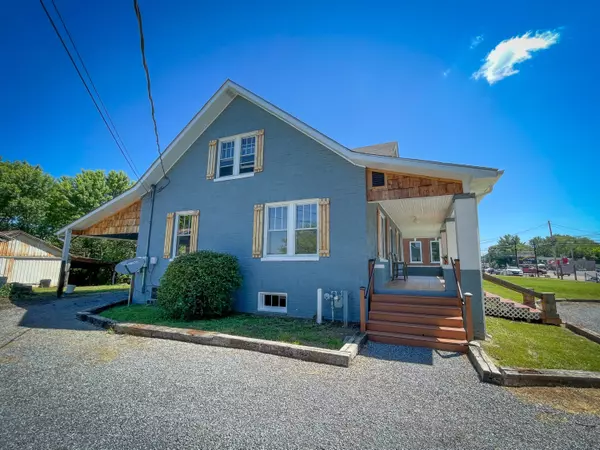$235,000
$279,000
15.8%For more information regarding the value of a property, please contact us for a free consultation.
4 Beds
2 Baths
1,658 SqFt
SOLD DATE : 08/02/2022
Key Details
Sold Price $235,000
Property Type Single Family Home
Sub Type Single Family Residence
Listing Status Sold
Purchase Type For Sale
Square Footage 1,658 sqft
Price per Sqft $141
Subdivision Not In Subdivision
MLS Listing ID 9924327
Sold Date 08/02/22
Style Craftsman
Bedrooms 4
Full Baths 2
Total Fin. Sqft 1658
Originating Board Tennessee/Virginia Regional MLS
Year Built 1933
Lot Size 0.740 Acres
Acres 0.74
Lot Dimensions .74
Property Description
**Convenient location for business near center of Blountville, but can still be used as personal residence**
**Please note that the barn and outbuildings in the photos and video to this property have been removed. and the space has been graded and graveled and turned into parking space**
**Not only has this lovely, craftsman style home had an EXTREME ''chip-and-joanna-esque'' makeover; it also has a small barn with stalls in the back! On the first level, you'll find the a large Living Room, lovely French Doors opening to a Formal Dining Room and a Remodeled Kitchen with appliances. There is also an ample size Bedroom and a full bathroom. Head upstairs to the 2nd level and you'll find 3 more bedrooms and another full bathroom. Gorgeous wood and tile flooring throughout. Lots of beautiful accents including wood ceilings and exposed beams. There is a large covered front porch (perfect for rocking chairs) and also a covered back deck. Situated on an approx. .74 acre lot (100x297.5) that has frontage on Hwy 126 as well as Massengill Ave. This property is zoned B4**
**-Year Built, Acreage, Zoning & Sq-ft taken from Tax Records & have not been verified. Schools have not been verified. Buyer or Buyer's agent to verify all info.-**
Location
State TN
County Sullivan
Community Not In Subdivision
Area 0.74
Zoning B4
Direction I81 to Exit 69, turn onto Hwy 394 toward Blountville for 1 mile, then left onto Highway 126 for .55 miles. Property is on the left.
Rooms
Other Rooms Barn(s), Outbuilding
Basement Unfinished
Interior
Heating Central
Cooling Heat Pump
Flooring Hardwood, Tile
Heat Source Central
Exterior
Garage Gravel
Roof Type Asphalt
Topography Level
Porch Back, Covered, Deck, Front Porch
Parking Type Gravel
Building
Entry Level One and One Half
Sewer Septic Tank
Water Public
Architectural Style Craftsman
Structure Type Brick,Plaster
New Construction No
Schools
Middle Schools Central
High Schools West Ridge
Others
Senior Community No
Tax ID 051o A 017.00 000
Acceptable Financing Cash, Conventional, FHA, USDA Loan, VA Loan
Listing Terms Cash, Conventional, FHA, USDA Loan, VA Loan
Read Less Info
Want to know what your home might be worth? Contact us for a FREE valuation!

Our team is ready to help you sell your home for the highest possible price ASAP
Bought with Elizabeth Whittemore • KW Johnson City

"My job is to find and attract mastery-based agents to the office, protect the culture, and make sure everyone is happy! "






