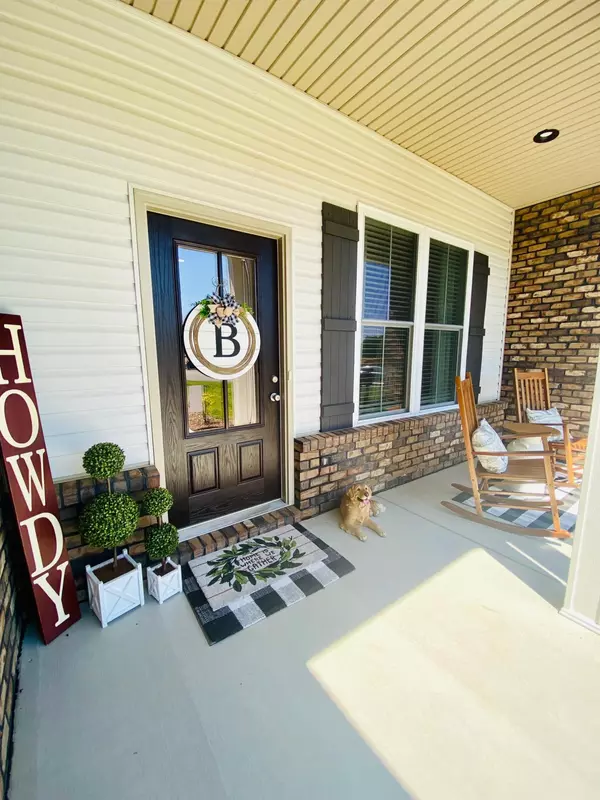$327,000
$324,900
0.6%For more information regarding the value of a property, please contact us for a free consultation.
3 Beds
2 Baths
1,650 SqFt
SOLD DATE : 10/12/2021
Key Details
Sold Price $327,000
Property Type Single Family Home
Sub Type Single Family Residence
Listing Status Sold
Purchase Type For Sale
Square Footage 1,650 sqft
Price per Sqft $198
Subdivision Eden Estates
MLS Listing ID 9924356
Sold Date 10/12/21
Style Traditional
Bedrooms 3
Full Baths 2
Total Fin. Sqft 1650
Originating Board Tennessee/Virginia Regional MLS
Year Built 2020
Lot Size 0.600 Acres
Acres 0.6
Lot Dimensions 110 x 303 Irr
Property Description
Beautiful all one-level floor plan in the desirable Eden Estates! House is located towards the end of the cul-de-sac which offers quietness and privacy! No city taxes and in Jonesborough school district! This stunning home was built in 2020 and is practically brand new. Home offers 3 bedrooms, 2 baths, walk-in laundry room that provides extra storage and a 2 car garage. Home is low maintenance with limited lifetime warranty on shingles. The beautiful white kitchen features new appliances and quartz countertops. Hardwood floors in great room, dining, kitchen and master. New carpet in the 2 other bedrooms and ceramic tile in the bathrooms.
Information is take from seller and tax records and deemed reliable. Buyer/buyers agent to verify all information.
Location
State TN
County Washington
Community Eden Estates
Area 0.6
Zoning R1
Direction If you're using GPS, please put in 225 Eden Drive, JONESBOROUGH. Telford will not pull up. Highway 11E right onto Sugar Hollow, Turn right onto Eden Drive, house on left at the end of the cul-de-sac. See sign.
Rooms
Primary Bedroom Level First
Ensuite Laundry Electric Dryer Hookup, Washer Hookup
Interior
Interior Features Primary Downstairs, Kitchen Island, Solid Surface Counters
Laundry Location Electric Dryer Hookup,Washer Hookup
Heating Electric, Heat Pump, Electric
Cooling Heat Pump
Flooring Carpet, Ceramic Tile, Hardwood
Fireplaces Number 1
Fireplaces Type Great Room, Prefab
Fireplace Yes
Window Features Insulated Windows
Appliance Dishwasher, Electric Range, Microwave
Heat Source Electric, Heat Pump
Laundry Electric Dryer Hookup, Washer Hookup
Exterior
Garage Asphalt, Attached, Garage Door Opener
Garage Spaces 2.0
Utilities Available Cable Available
Amenities Available Landscaping
Roof Type Shingle
Topography Level
Porch Covered, Front Porch, Rear Patio
Parking Type Asphalt, Attached, Garage Door Opener
Total Parking Spaces 2
Building
Entry Level One
Foundation Slab
Sewer Septic Tank
Water Public
Architectural Style Traditional
Structure Type Brick,Vinyl Siding
New Construction No
Schools
Elementary Schools Grandview
Middle Schools Grandview
High Schools David Crockett
Others
Senior Community No
Tax ID 058e A 020.00 000
Acceptable Financing Cash, Conventional, FHA, USDA Loan, VA Loan
Listing Terms Cash, Conventional, FHA, USDA Loan, VA Loan
Read Less Info
Want to know what your home might be worth? Contact us for a FREE valuation!

Our team is ready to help you sell your home for the highest possible price ASAP
Bought with MACI FERGUSON • Greater Impact Realty Jonesborough

"My job is to find and attract mastery-based agents to the office, protect the culture, and make sure everyone is happy! "






