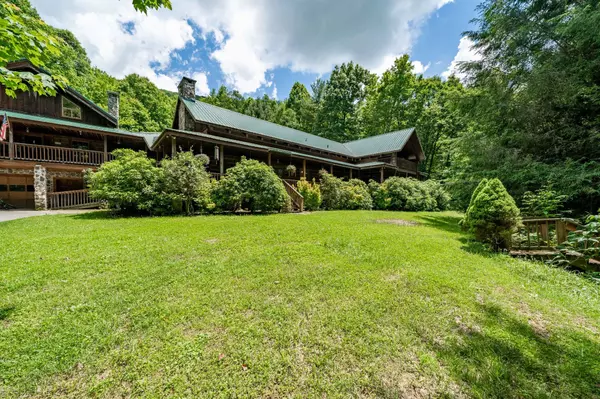$825,000
$989,000
16.6%For more information regarding the value of a property, please contact us for a free consultation.
5 Beds
7 Baths
2,021 SqFt
SOLD DATE : 08/30/2021
Key Details
Sold Price $825,000
Property Type Single Family Home
Sub Type Single Family Residence
Listing Status Sold
Purchase Type For Sale
Square Footage 2,021 sqft
Price per Sqft $408
MLS Listing ID 9924251
Sold Date 08/30/21
Style Cabin
Bedrooms 5
Full Baths 7
Total Fin. Sqft 2021
Originating Board Tennessee/Virginia Regional MLS
Year Built 1998
Lot Size 26.870 Acres
Acres 26.87
Lot Dimensions See acres
Property Description
FIRST TIME ON THE MARKET!! A BEAUTIFUL and UNIQUE property located in the Appalachian Mtns and surrounded by the Doe Mountain Recreation property. There are four cabins and three ponds located on the 26.87 acres. This is a perfect place for retreats, AirB&B rentals or multiple families. As you enter the gates, you are surrounded by beautiful hardwoods making it very secluded and private. The main house features a covered wraparound porch that also connects to the guest cabin. Once you enter the main cabin you will see an open floor plan with beautiful hardwood flooring and a stone fireplace with gas logs. The living room opens up to the newly remodeled kitchen. The kitchen is equipped with stainless steel appliances and granite countertops. Past the kitchen is the large dining room perfect for family gatherings. Down the hallway is an oversized laundry room and bedroom. The very spacious main level master features vaulted ceilings with a large walk-in closet, master bath with a whirlpool tub and steps leading to a large loft area. The loft area has a separate bonus room that could be used as a bedroom or office. There is also a full bath that adjoins it. Downstairs is a partial basement that is unfinished. Other features to the main house include a wood boiler, metal roof and spring water. The guest cabin has an open floor plan with the kitchen, dining and living room featuring a stone fireplace with gas logs. There is a bedroom and full bath on the main level. Upstairs is a loft area that could be used as a bedroom. Downstairs is the oversized garage. The third cabin is perfect for entertaining with a large open space with a kitchen and full bath. Downstairs is set up as a one bedroom apartment with a garage for parking or storage. The hunting cabin is located further up the mountain with beautiful mountain views and an open floor plan. There is a full bath and loft area used as the sleeping quarters. A TRULY UNIQUE PROPERTY! Buyer/buyer's agent to verify all info.
Location
State TN
County Johnson
Area 26.87
Zoning RES
Direction From Mountain City, take Hwy 67 towards Butler, turn left onto K and R Road, turn right onto Bill Icenhour Lane, follow the road all the way to the end, see sign. (May need to use 9567 Hwy 67 W, Butler, TN in GPS)
Rooms
Basement Concrete, Garage Door, Partial, Unfinished
Ensuite Laundry Electric Dryer Hookup, Washer Hookup
Interior
Interior Features Eat-in Kitchen, Granite Counters, Kitchen Island, Kitchen/Dining Combo, Open Floorplan, Walk-In Closet(s), Whirlpool
Laundry Location Electric Dryer Hookup,Washer Hookup
Heating Fireplace(s), Heat Pump, Propane, Wood, See Remarks
Cooling Heat Pump, Wall Unit(s)
Flooring Carpet, Hardwood, Tile, Vinyl
Fireplaces Number 2
Fireplaces Type Gas Log, Living Room
Fireplace Yes
Appliance Dishwasher, Electric Range, Gas Range, Microwave, Refrigerator
Heat Source Fireplace(s), Heat Pump, Propane, Wood, See Remarks
Laundry Electric Dryer Hookup, Washer Hookup
Exterior
Garage Asphalt, Dirt
Garage Spaces 4.0
View Mountain(s)
Roof Type Metal
Topography Farm Pond, Level, Mountainous, Sloped, Wooded
Porch Covered, Front Porch, Wrap Around, See Remarks
Parking Type Asphalt, Dirt
Total Parking Spaces 4
Building
Entry Level Two
Foundation Block
Sewer Septic Tank
Water Spring, See Remarks
Architectural Style Cabin
Structure Type Wood Siding
New Construction No
Schools
Elementary Schools Doe
Middle Schools Johnson Co
High Schools Johnson Co
Others
Senior Community No
Tax ID 067 002.00 000
Acceptable Financing Cash, Conventional
Listing Terms Cash, Conventional
Read Less Info
Want to know what your home might be worth? Contact us for a FREE valuation!

Our team is ready to help you sell your home for the highest possible price ASAP
Bought with Stan Evans • Evans & Evans Real Estate

"My job is to find and attract mastery-based agents to the office, protect the culture, and make sure everyone is happy! "






