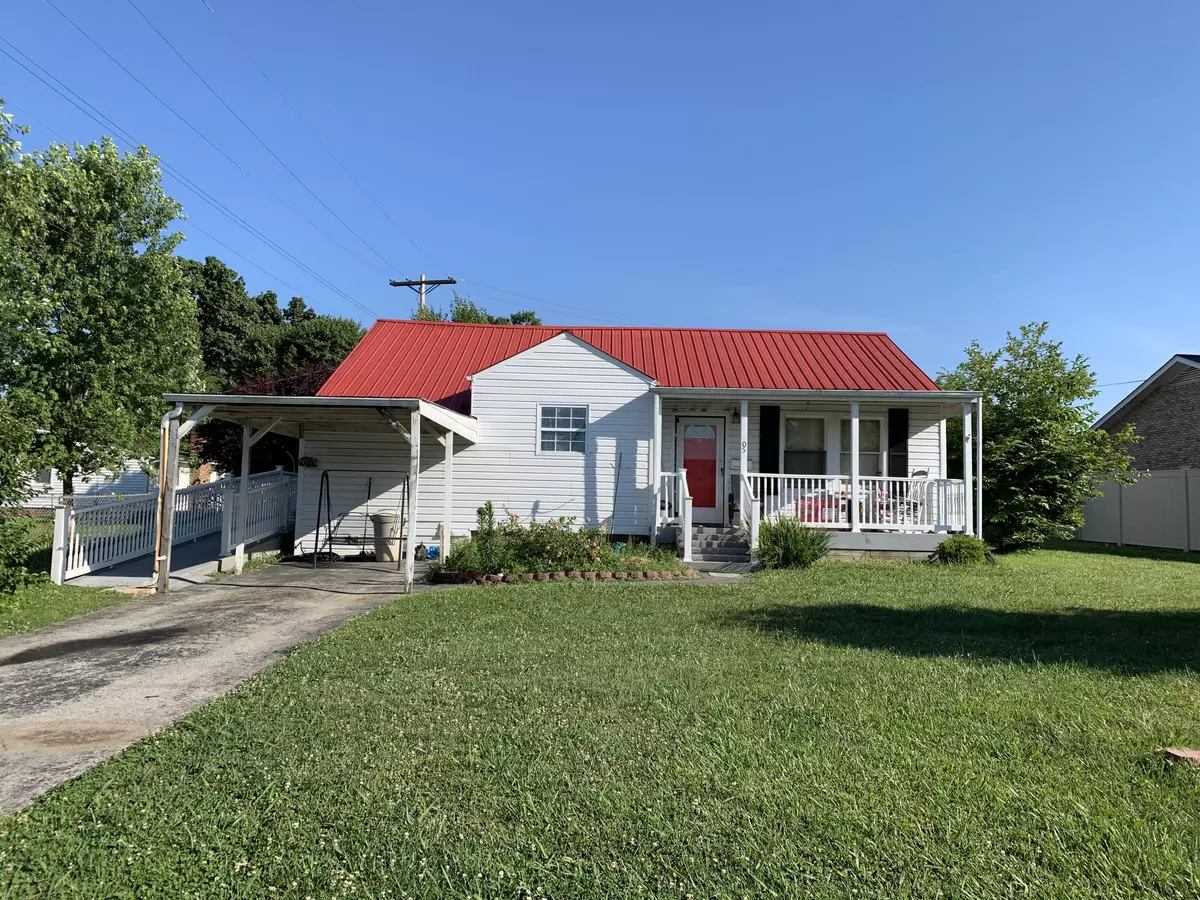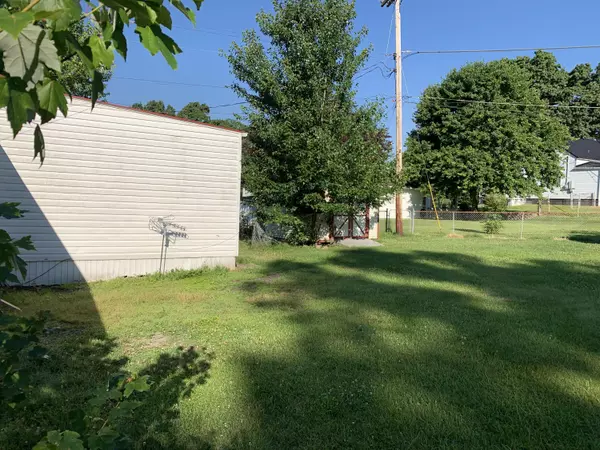$105,000
$110,000
4.5%For more information regarding the value of a property, please contact us for a free consultation.
3 Beds
2 Baths
1,172 SqFt
SOLD DATE : 07/01/2021
Key Details
Sold Price $105,000
Property Type Single Family Home
Sub Type Single Family Residence
Listing Status Sold
Purchase Type For Sale
Square Footage 1,172 sqft
Price per Sqft $89
Subdivision Oakwood Forest Addition
MLS Listing ID 9924278
Sold Date 07/01/21
Style Ranch
Bedrooms 3
Full Baths 1
Half Baths 1
Total Fin. Sqft 1172
Originating Board Tennessee/Virginia Regional MLS
Year Built 1947
Lot Dimensions 80 X 188.02 IRR
Property Description
INVESTORS/FLIPPERS - a MUST SEE in desirable GREENACRES! One level living, featuring 3 bedrooms, 1.5 bathrooms, hardwood floors, bonus room, fenced in back yard, and a lovely front porch. Convenient location - walk to schools, shopping, grocery, and restaurants. This home has great bones, but needs TLC - being sold AS IS. Any inspections are for buyer knowledge only, and seller will make no repairs. Buyer/Buyers Agent to verify all info.
Location
State TN
County Sullivan
Community Oakwood Forest Addition
Zoning RS
Direction From Eastman Road driving toward Eastman, turn Left on Oakwood, and Left on Glendale. House is on the Left, see sign.
Rooms
Basement Crawl Space
Interior
Interior Features Primary Downstairs, Eat-in Kitchen, Granite Counters, Handicap Modified, Kitchen/Dining Combo, Pantry
Heating Electric, Heat Pump, Electric
Cooling Ceiling Fan(s), Central Air
Flooring Carpet, Hardwood, Vinyl
Window Features Insulated Windows
Heat Source Electric, Heat Pump
Exterior
Exterior Feature Garden
Parking Features Asphalt, Attached, Carport
Carport Spaces 1
Utilities Available Cable Available
Roof Type Metal
Topography Level
Porch Front Porch
Building
Entry Level One
Sewer Public Sewer
Water Public
Architectural Style Ranch
Structure Type Brick,Vinyl Siding,Plaster
New Construction No
Schools
Elementary Schools Johnson
Middle Schools Robinson
High Schools Dobyns Bennett
Others
Senior Community No
Tax ID 061k D 014.00 000
Acceptable Financing Cash, Conventional
Listing Terms Cash, Conventional
Read Less Info
Want to know what your home might be worth? Contact us for a FREE valuation!

Our team is ready to help you sell your home for the highest possible price ASAP
Bought with Katie Wood • Conservus Homes
"My job is to find and attract mastery-based agents to the office, protect the culture, and make sure everyone is happy! "





