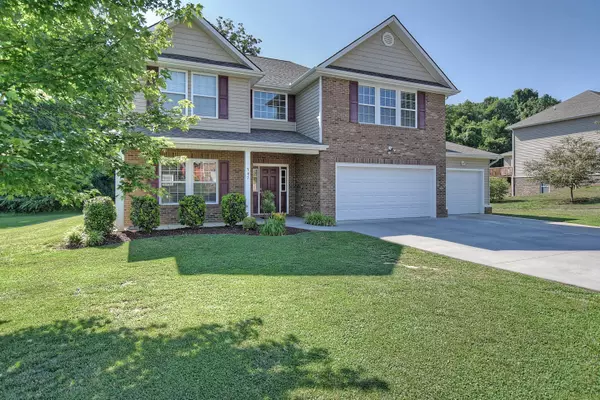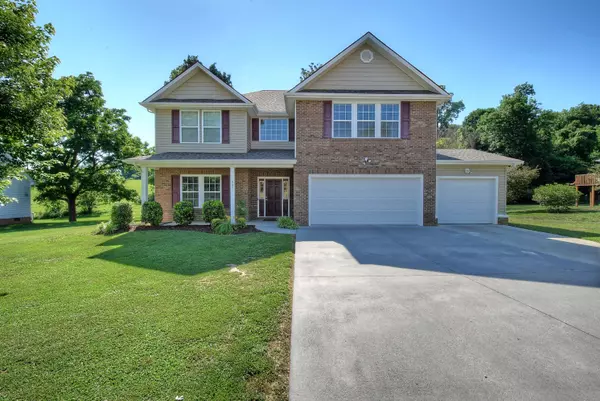$405,000
$400,000
1.3%For more information regarding the value of a property, please contact us for a free consultation.
4 Beds
4 Baths
3,264 SqFt
SOLD DATE : 07/22/2021
Key Details
Sold Price $405,000
Property Type Single Family Home
Sub Type Single Family Residence
Listing Status Sold
Purchase Type For Sale
Square Footage 3,264 sqft
Price per Sqft $124
Subdivision Glen Abbey
MLS Listing ID 9924299
Sold Date 07/22/21
Style Traditional
Bedrooms 4
Full Baths 3
Half Baths 1
Total Fin. Sqft 3264
Originating Board Tennessee/Virginia Regional MLS
Year Built 2011
Lot Size 0.380 Acres
Acres 0.38
Lot Dimensions 105 X 161.37 Irr
Property Description
Beautiful home in desirable Glen Abbey subdivision - This great home has over 3,200 finished square feet, 4 bedrooms, 3.5 baths and 3-car garage. The main level features an inviting entry foyer, formal dining room, spacious kitchen with granite counters and stainless-steel appliances, spacious great room, powder room, laundry room and the MASTER ON THE MAIN with huge walk-in closet, en-suite master bath with double sinks, Garden tub and separate shower. The second level features 3 generously sized guest bedrooms with large closets, 2 full baths and a large family/bonus/playroom that connects to a study/computer nook. There is a covered front porch and a nice size patio area in the back that overlooks the backyard; situated on a nice level lot in a quiet neighborhood. GREAT location, convenient to I-26, shopping, dining, restaurants, Kingsport, Bristol and Johnson City. THE SELLER IS OFFERING A $3,000 PAINT ALLOWANCE
Location
State TN
County Washington
Community Glen Abbey
Area 0.38
Zoning R
Direction From HWY 36/Kingsport Hwy turn onto Free Hill Rd, turn left into Glen Abbey Subdivision, turn left on Amesbury Court, turn right on Wyndham Dr, home will be on your left, see sign.
Rooms
Primary Bedroom Level First
Interior
Interior Features Primary Downstairs, Entrance Foyer, Garden Tub, Granite Counters, Open Floorplan, Pantry, Smoke Detector(s), Walk-In Closet(s)
Heating Electric, Heat Pump, Electric
Cooling Central Air, Heat Pump
Flooring Carpet, Ceramic Tile, Hardwood
Fireplace No
Window Features Double Pane Windows,Window Treatments
Appliance Dishwasher, Electric Range, Microwave, Refrigerator
Heat Source Electric, Heat Pump
Laundry Electric Dryer Hookup, Washer Hookup
Exterior
Parking Features Attached, Concrete, Garage Door Opener
Garage Spaces 3.0
Utilities Available Cable Connected
Amenities Available Landscaping
Roof Type Shingle
Topography Cleared, Level
Porch Back, Deck, Front Porch
Total Parking Spaces 3
Building
Entry Level Two
Foundation Slab
Sewer Public Sewer
Water Public
Architectural Style Traditional
Structure Type Brick,Vinyl Siding
New Construction No
Schools
Elementary Schools Boones Creek
Middle Schools Boones Creek
High Schools Daniel Boone
Others
Senior Community No
Tax ID 012l B 027.00 000
Acceptable Financing Cash, FHA, VA Loan
Listing Terms Cash, FHA, VA Loan
Read Less Info
Want to know what your home might be worth? Contact us for a FREE valuation!

Our team is ready to help you sell your home for the highest possible price ASAP
Bought with Billy Miller • eXp Realty, LLC
"My job is to find and attract mastery-based agents to the office, protect the culture, and make sure everyone is happy! "






