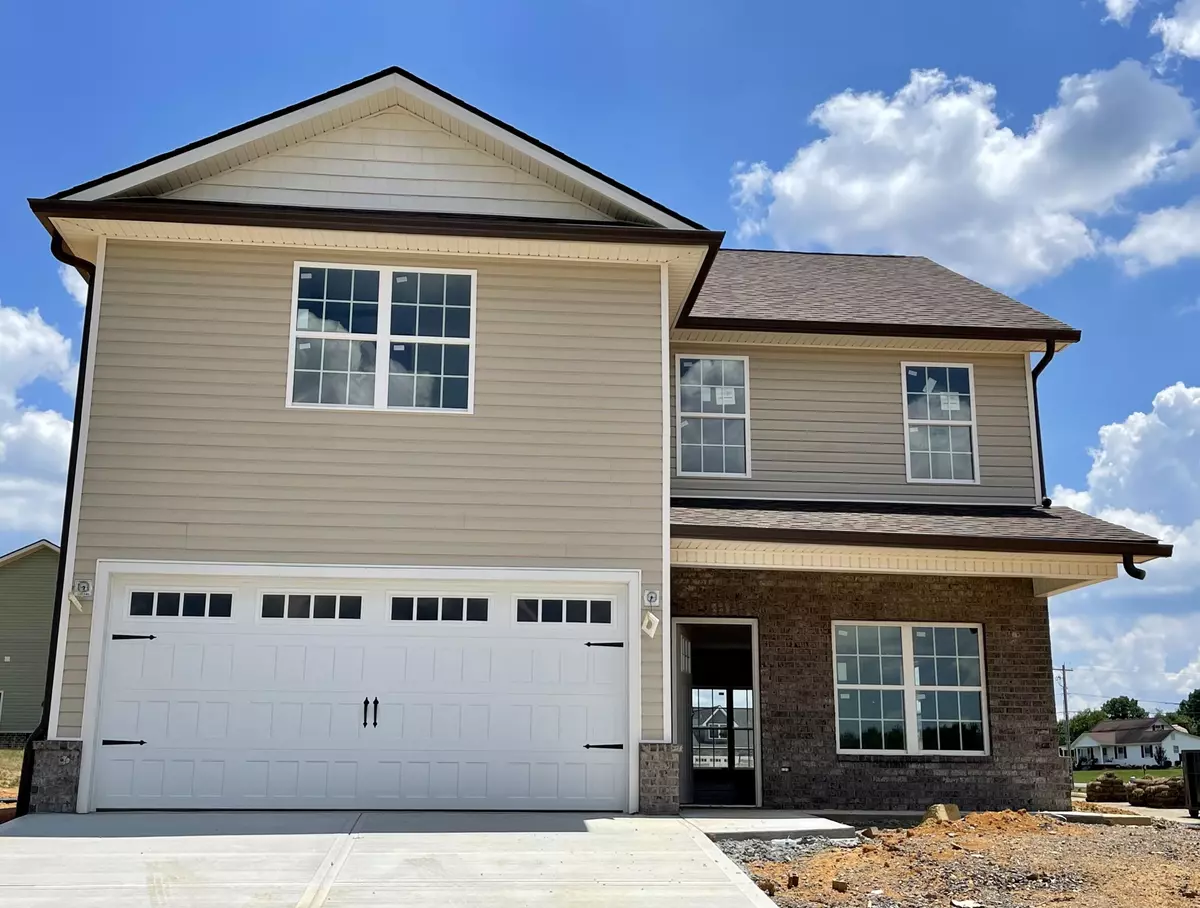$299,900
$299,900
For more information regarding the value of a property, please contact us for a free consultation.
3 Beds
3 Baths
2,163 SqFt
SOLD DATE : 10/07/2021
Key Details
Sold Price $299,900
Property Type Single Family Home
Sub Type Single Family Residence
Listing Status Sold
Purchase Type For Sale
Square Footage 2,163 sqft
Price per Sqft $138
Subdivision Fairhaven
MLS Listing ID 9924348
Sold Date 10/07/21
Bedrooms 3
Full Baths 2
Half Baths 1
HOA Fees $65
Total Fin. Sqft 2163
Originating Board Tennessee/Virginia Regional MLS
Year Built 2021
Property Description
UNDER CONSTRUCTION! The Andover plan is perfect for the growing family offering 3 bedrooms, 2.5 baths home with over 2,200 finished square feet! The main level features an open floor plan with a large living room and den area. The kitchen is sure to impress with an abundance of cabinet and countertop space, center island, stainless appliances and a pantry. The kitchen is open to the dining area and is perfect for entertaining. Upstairs you will find a large 16x16 den that can be used as another living area, playroom, office, the possibilities are endless! The luxurious master suite offers double vanity sinks, soaker tub, tile shower, and a huge walk in closet. The 2nd and 3rd bedrooms are generously sized rooms and closets. Laundry room and another full bathroom complete the upstairs. Enjoy the evenings on the covered patio overlooking the backyard! Fairhaven Subdivision is located in the heart of Gray with convenience to Johnson City and Kingsport. All information herein deemed reliable but subject to buyer's verification.
Location
State TN
County Washington
Community Fairhaven
Zoning Residential
Direction I-26 from Johnson City to Gray exit. Turn right. Turn left at red light onto Gray Station Rd. Fork left onto Gray Station Rd (where Sit N Bull used to be). Pass Gray Elementary. Fairhaven Subdivision will be on your right.
Interior
Interior Features Eat-in Kitchen, Granite Counters, Kitchen Island, Kitchen/Dining Combo, Open Floorplan, Pantry, Smoke Detector(s), Walk-In Closet(s)
Heating Heat Pump
Cooling Ceiling Fan(s), Heat Pump
Flooring Carpet, Laminate, Tile
Window Features Double Pane Windows
Appliance Dishwasher, Electric Range, Microwave
Heat Source Heat Pump
Laundry Electric Dryer Hookup
Exterior
Parking Features Attached, Concrete, Garage Door Opener
Garage Spaces 2.0
Roof Type Shingle
Topography Level
Porch Back, Covered, Patio
Total Parking Spaces 2
Building
Entry Level Two
Sewer Public Sewer
Water Private
Structure Type Brick,Vinyl Siding
New Construction Yes
Schools
Elementary Schools Gray
Middle Schools Gray
High Schools Daniel Boone
Others
Senior Community No
Tax ID 011l E 024.00 000
Acceptable Financing Cash, FHA, VA Loan
Listing Terms Cash, FHA, VA Loan
Read Less Info
Want to know what your home might be worth? Contact us for a FREE valuation!

Our team is ready to help you sell your home for the highest possible price ASAP
Bought with Jennifer Lusk • Evans & Evans Real Estate
"My job is to find and attract mastery-based agents to the office, protect the culture, and make sure everyone is happy! "

