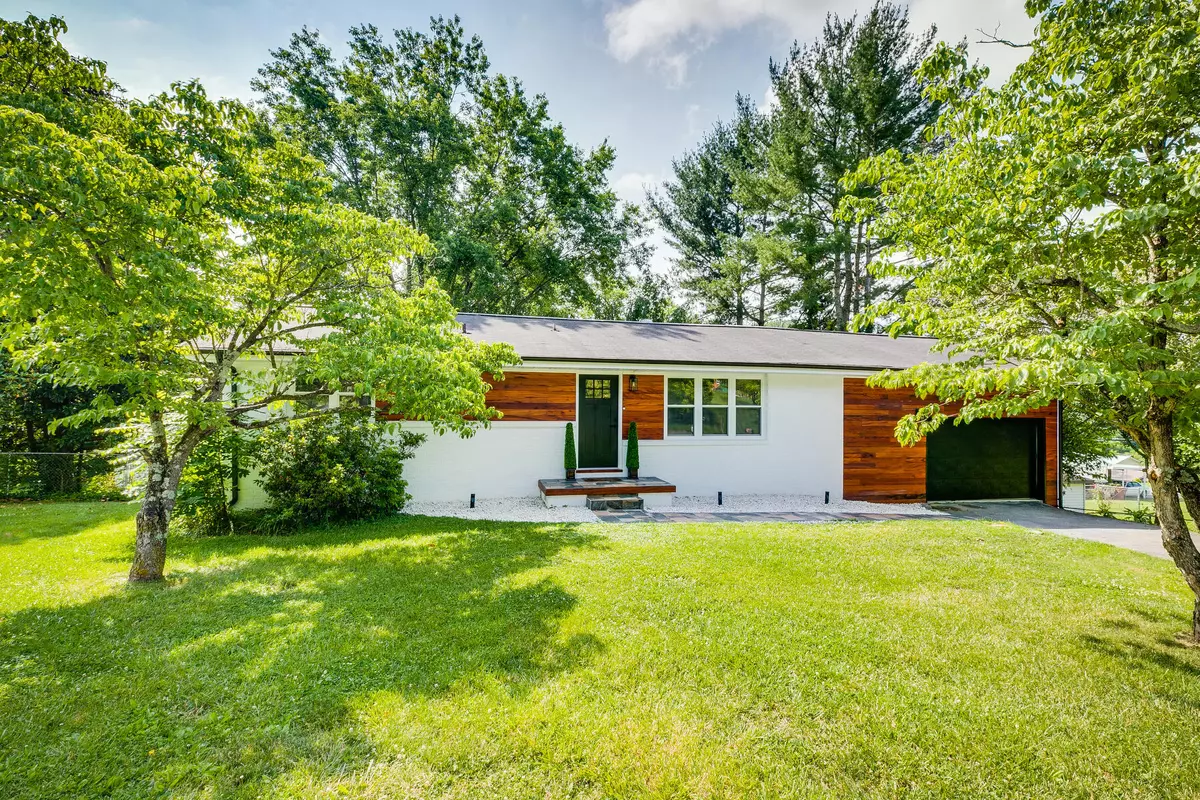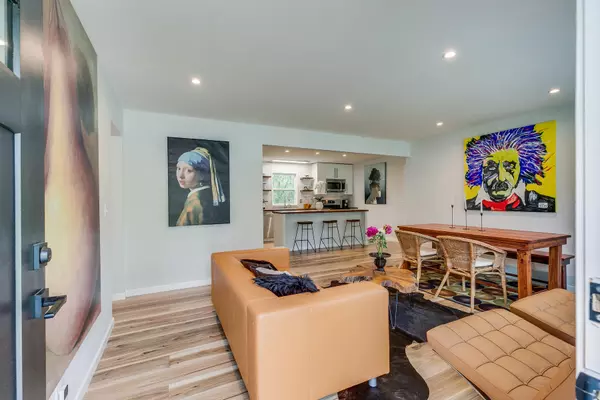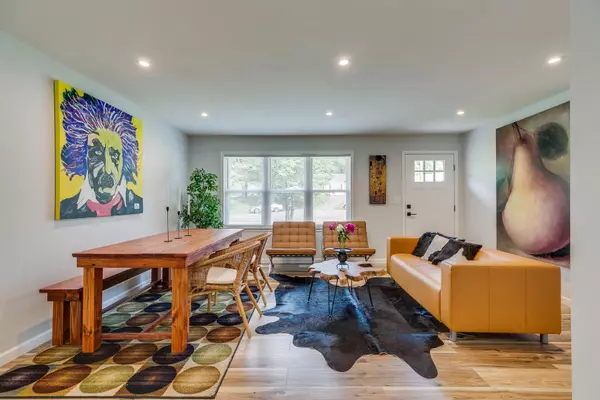$285,000
$289,500
1.6%For more information regarding the value of a property, please contact us for a free consultation.
4 Beds
2 Baths
2,160 SqFt
SOLD DATE : 08/10/2021
Key Details
Sold Price $285,000
Property Type Single Family Home
Sub Type Single Family Residence
Listing Status Sold
Purchase Type For Sale
Square Footage 2,160 sqft
Price per Sqft $131
Subdivision Not In Subdivision
MLS Listing ID 9924131
Sold Date 08/10/21
Style Ranch
Bedrooms 4
Full Baths 1
Half Baths 1
Total Fin. Sqft 2160
Originating Board Tennessee/Virginia Regional MLS
Year Built 1965
Lot Size 0.360 Acres
Acres 0.36
Lot Dimensions 75 x 172 IRR
Property Description
Have you been patiently waiting for the perfect house in Johnson City? Look no further because 1402 Rocky Lane is here just for you! Set in a calm cul-de-sac just 5 minutes from Downtown Johnson City and other attractions like the tweetsie trail, prepare to be WOWED by this amazing renewed home.
Immediately upon entry you'll see unmatched craftsmanship and beautifully appointed features like a modern, open concept living area and masterfully renovated kitchen featuring soft close cabinets and beautiful butcher block counters. This home features 4 bedrooms and 2 bathrooms. Boasting over 2,000 square feet this home has plenty of room for living and storage. In the basement you'll find more soothing space and a second living room. You can also walk out to a private outdoor space that can't be beat with a storage building that will be included. Do not wait to schedule a showing, this truly spectacular home will not be available for long! Call a REALTOR today!
Location
State TN
County Washington
Community Not In Subdivision
Area 0.36
Zoning RES
Direction GPS Friendly. NO SIGN. From Johnson City, take Legion St, Left on Kings Springs Rd. Left onto Squibb Dr. Right onto Rocky Ln. Home is on your right.
Rooms
Other Rooms Shed(s), Storage
Basement Finished, Full
Interior
Interior Features Eat-in Kitchen, Kitchen Island, Open Floorplan, Pantry, Remodeled
Heating Central, Heat Pump
Cooling Central Air
Flooring Hardwood, Tile
Window Features Double Pane Windows
Appliance Dishwasher, Electric Range, Microwave, Range
Heat Source Central, Heat Pump
Laundry Electric Dryer Hookup
Exterior
Exterior Feature Outdoor Fireplace
Parking Features Attached, Garage Door Opener
Garage Spaces 1.0
Amenities Available Landscaping
Roof Type Shingle
Topography Cleared, Level
Porch Back, Deck, Front Porch
Total Parking Spaces 1
Building
Entry Level One
Foundation Block
Sewer Public Sewer
Water Public
Architectural Style Ranch
Structure Type Brick,Wood Siding
New Construction No
Schools
Elementary Schools Mountain View
Middle Schools Indian Trail
High Schools Science Hill
Others
Senior Community No
Tax ID 047j C 034.00 000
Acceptable Financing Cash, Conventional, FHA, THDA, VA Loan
Listing Terms Cash, Conventional, FHA, THDA, VA Loan
Read Less Info
Want to know what your home might be worth? Contact us for a FREE valuation!

Our team is ready to help you sell your home for the highest possible price ASAP
Bought with TIFFANY WATTS • Watkins Home Team
"My job is to find and attract mastery-based agents to the office, protect the culture, and make sure everyone is happy! "






