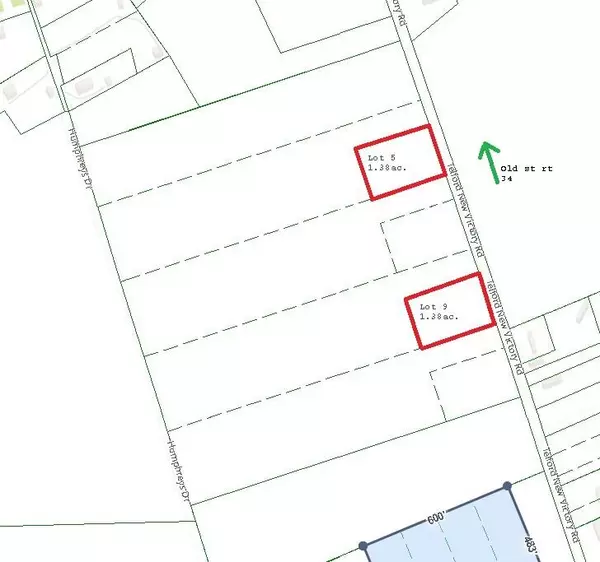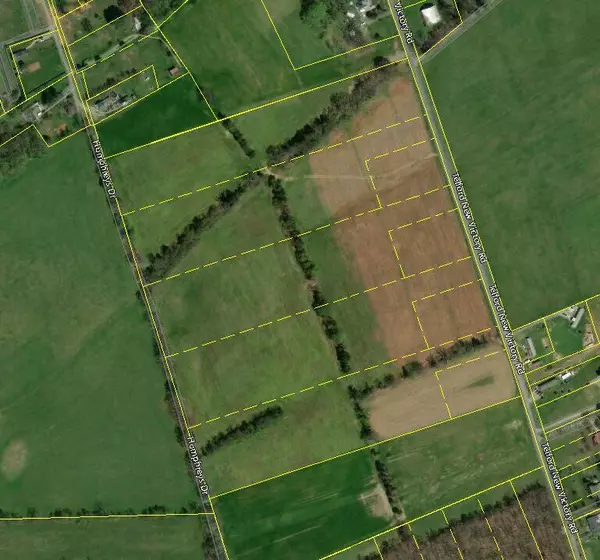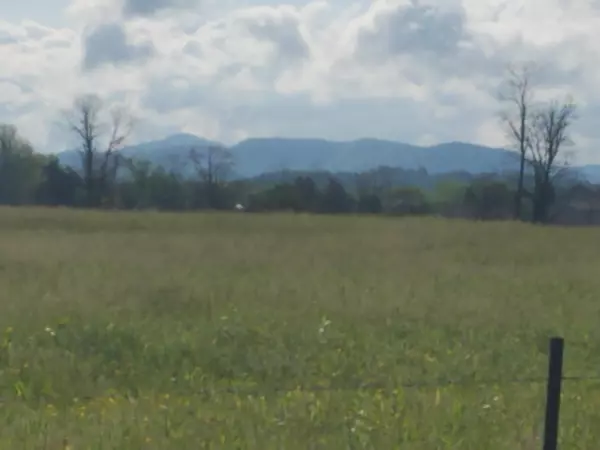$419,000
$415,000
1.0%For more information regarding the value of a property, please contact us for a free consultation.
3 Beds
2 Baths
1,819 SqFt
SOLD DATE : 08/23/2022
Key Details
Sold Price $419,000
Property Type Single Family Home
Sub Type Single Family Residence
Listing Status Sold
Purchase Type For Sale
Square Footage 1,819 sqft
Price per Sqft $230
Subdivision Not Listed
MLS Listing ID 9925278
Sold Date 08/23/22
Style Craftsman,Traditional
Bedrooms 3
Full Baths 2
Total Fin. Sqft 1819
Originating Board Tennessee/Virginia Regional MLS
Year Built 2021
Lot Size 1.380 Acres
Acres 1.38
Lot Dimensions 200 X 300
Property Description
This is our ''Main Street Cottage'' Plan. Which boasts high ceilings open floor plan formal dining room spacious kitchen with a large pantry laundry room and a Master suite complete with walking closets, trayed ceiling, and recessed lighting. The master bath has a custom tile walk-in shower, double vanity, and a separate water closet. Out back you can spend endless summer evenings relaxing on the covered back deck in front of the fireplace reading a book, enjoying company, or watching the big screen tv.
The main street cottage can be configured as a 1819sf three-bedroom plan or can be bumped out to 2400 sf if you feel you need a little extra room. There is also a fourth bedroom/bonus room option over the garage that adds approx. 400 sf of additional living space. We can also put either the princeton plan or the cottage on with lot 5 0r 9. Estimated completion date will be approx 6 months after contract date.
Location
State TN
County Washington
Community Not Listed
Area 1.38
Zoning RS
Direction Currently there is a detour to get to this property. Take old state rt 34 from Jonesborough towards Telford. Take a left on Clyde Miller dr. then right on Miller Road to a right on Telford New Victory road. Lots on the left see signs
Rooms
Basement Crawl Space
Primary Bedroom Level First
Ensuite Laundry Electric Dryer Hookup, Washer Hookup
Interior
Interior Features Primary Downstairs, Entrance Foyer, Kitchen Island, Marble Counters, Pantry, Walk-In Closet(s)
Laundry Location Electric Dryer Hookup,Washer Hookup
Heating Electric, Heat Pump, Electric
Cooling Central Air
Flooring Ceramic Tile, Laminate
Fireplaces Number 1
Fireplaces Type Gas Log
Fireplace Yes
Window Features Double Pane Windows,Insulated Windows
Appliance Dishwasher, Disposal, Electric Range, Microwave
Heat Source Electric, Heat Pump
Laundry Electric Dryer Hookup, Washer Hookup
Exterior
Exterior Feature Outdoor Fireplace
Garage Concrete, Garage Door Opener
Garage Spaces 2.0
Utilities Available Cable Available
Roof Type Shingle
Topography Cleared, Level
Porch Back, Covered, Front Patio
Parking Type Concrete, Garage Door Opener
Total Parking Spaces 2
Building
Entry Level One
Foundation Block
Sewer Public Sewer
Water Public
Architectural Style Craftsman, Traditional
Structure Type Stone,Vinyl Siding
New Construction Yes
Schools
Elementary Schools West View
Middle Schools West View
High Schools David Crockett
Others
Senior Community No
Tax ID 074 037.05 000
Acceptable Financing Cash, Conventional, FHA, VA Loan
Listing Terms Cash, Conventional, FHA, VA Loan
Read Less Info
Want to know what your home might be worth? Contact us for a FREE valuation!

Our team is ready to help you sell your home for the highest possible price ASAP
Bought with Wes Shields • eXp Realty, LLC

"My job is to find and attract mastery-based agents to the office, protect the culture, and make sure everyone is happy! "






