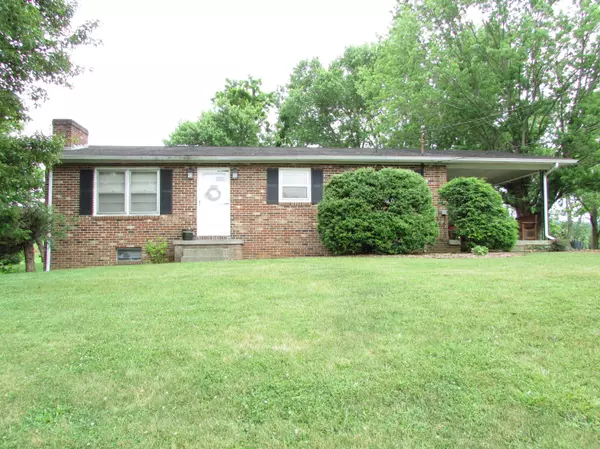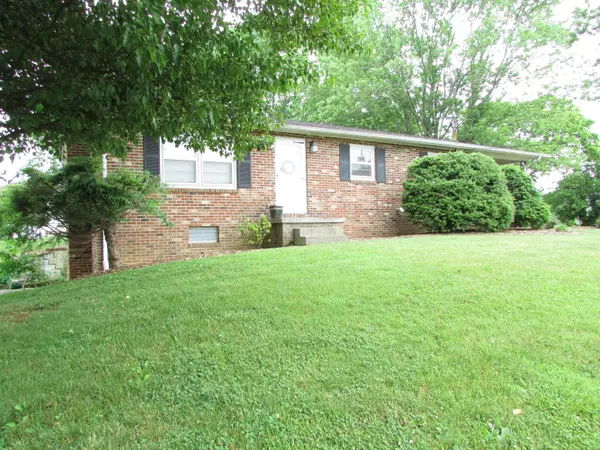$170,000
$159,900
6.3%For more information regarding the value of a property, please contact us for a free consultation.
3 Beds
1 Bath
1,189 SqFt
SOLD DATE : 09/28/2021
Key Details
Sold Price $170,000
Property Type Single Family Home
Sub Type Single Family Residence
Listing Status Sold
Purchase Type For Sale
Square Footage 1,189 sqft
Price per Sqft $142
Subdivision Not In Subdivision
MLS Listing ID 9923862
Sold Date 09/28/21
Style Ranch
Bedrooms 3
Full Baths 1
Total Fin. Sqft 1189
Originating Board Tennessee/Virginia Regional MLS
Year Built 1971
Lot Size 0.520 Acres
Acres 0.52
Lot Dimensions 253 X 278 X 182
Property Description
Beautiful setting. One level brick ranch style home with a full basement, situated on a gorgeous 0.53 acre level lot in the popular Piney Flats Community. Unusually large lot offers wonderful mature shade trees which provides both much desired summer shade and year around privacy. The size of the property means that no other neighboring homes are real close, lending space and privacy to the setting. Upon entering, the owner's pride of the home is apparent. Beautiful original hardwood flooring throughout. Living room with brick wood burning fireplace. Open concept kitchen/dining with stylish gray colored cabinetry, granite counters, serving bar, back splash and kitchen appliances conveying (washer/dryer combo does not convey). Three nice size bedrooms all across the back of the home assures privacy and quietness for the sleeping areas of the home. Off the kitchen is a huge covered porch, ideal for outdoor living and dining, positioned such to enjoy the beauty of the surrounding shade trees and the expansive grounds. Central heating and air conditioning. Downstairs to the full size concrete basement which offers a one car drive under garage, large enough to house two cars piggyback if desired. The remainder of the basement provides plenty of space for storage, a workshop or even expansion of the living area if desired. A second laundry facility is provided in the basement in addition to the combination laundry hookup located on the main level of the home. At a time when house prices are through the roof, and escalating everyday, this well maintained and much loved one level brick home on a prime piece of property is truly a bargain buy. Compare to all others within this price range. This home beats all the competition. And, with all the building of upscale homes taking place in the Piney Flats area, buyer's investment dollar will be well protected by investing in this home. All info. taken from Tax Records. Buyer/Buyer's Agent to verify all.
Location
State TN
County Sullivan
Community Not In Subdivision
Area 0.52
Zoning Resididen
Direction From the intersection of Highway 11E and Allison Road, drive north on Allison Road. You will see the home on the left.
Rooms
Basement Concrete, Exterior Entry, Garage Door, Interior Entry
Primary Bedroom Level First
Interior
Interior Features Granite Counters, Kitchen/Dining Combo, Smoke Detector(s), Storm Door(s)
Heating Central, Electric, Heat Pump, Electric
Cooling Central Air, Heat Pump
Flooring Hardwood, Vinyl
Fireplaces Number 1
Fireplaces Type Brick, Living Room
Fireplace Yes
Window Features Storm Window(s),Window Treatments
Appliance Dishwasher, Microwave, Range, Refrigerator
Heat Source Central, Electric, Heat Pump
Laundry Electric Dryer Hookup, Washer Hookup
Exterior
Parking Features Asphalt, Gravel
Garage Spaces 1.0
Utilities Available Cable Available
View Mountain(s)
Roof Type Asphalt
Topography Level, Part Wooded
Porch Covered, Side Porch
Total Parking Spaces 1
Building
Entry Level One
Foundation Block
Sewer Septic Tank
Water Public
Architectural Style Ranch
Structure Type Brick
New Construction No
Schools
Elementary Schools Mary Hughes
Middle Schools East Middle
High Schools Sullivan East
Others
Senior Community No
Tax ID 123d M 012.00 000
Acceptable Financing Cash, Conventional, FHA, USDA Loan, VA Loan
Listing Terms Cash, Conventional, FHA, USDA Loan, VA Loan
Read Less Info
Want to know what your home might be worth? Contact us for a FREE valuation!

Our team is ready to help you sell your home for the highest possible price ASAP
Bought with Shirley Warren • Signature Properties JC
"My job is to find and attract mastery-based agents to the office, protect the culture, and make sure everyone is happy! "






