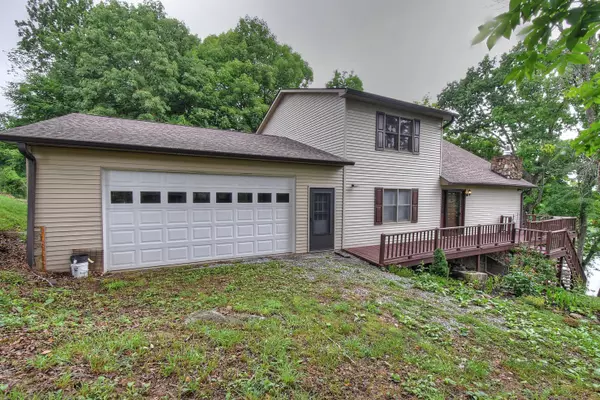$416,000
$399,900
4.0%For more information regarding the value of a property, please contact us for a free consultation.
3 Beds
3 Baths
2,260 SqFt
SOLD DATE : 07/26/2021
Key Details
Sold Price $416,000
Property Type Single Family Home
Sub Type Single Family Residence
Listing Status Sold
Purchase Type For Sale
Square Footage 2,260 sqft
Price per Sqft $184
MLS Listing ID 9923868
Sold Date 07/26/21
Bedrooms 3
Full Baths 3
Total Fin. Sqft 2260
Originating Board Tennessee/Virginia Regional MLS
Year Built 1991
Lot Size 2.830 Acres
Acres 2.83
Lot Dimensions 2.83
Property Description
LAKE FRONT HOME AT A REASONABLE PRICE. Sellers employer have moved them out of state, so they must sell. 3 bedrooms, 3 full baths. Bedroom on the main. Full partially finished basement that is currently used as a intertainment room has a full bath. Gorgeous views of Boone Lake with a dock seen from almost every window. Cathedral tongue and groove ceiling. Beautiful Handscraped flooring. Oversized 2 car attached garage. And its all perched on 2.83 acres. There is approx. an acre of the 2.83 that is level. (The neighbor wants to buy half of the level area) This is a home you don't want to miss now that the lake is up! Summer is around the corner. Information taken from CRS and deemed reliable but not guaranteed. Buyer and buyers agent must confirm.
Location
State TN
County Sullivan
Area 2.83
Zoning RS
Direction NOT AWAYS GPS FRIENDLY:off 11E to Allison Rd go 4,4 mi bear right onto Devault Bridge RD go .6 mi, Left On Hideaway Farms RD. Go .8 and turn right just before 512 Hideaway Farm (at several mailboxes) onto what looks like a driveway, go .1 house on left. See sign
Rooms
Other Rooms Outbuilding
Basement Partially Finished
Ensuite Laundry Electric Dryer Hookup, Washer Hookup
Interior
Interior Features Bar, Kitchen Island, Kitchen/Dining Combo, Laminate Counters, Open Floorplan, Radon Mitigation System, Walk-In Closet(s), Whirlpool
Laundry Location Electric Dryer Hookup,Washer Hookup
Heating Central, Fireplace(s), Propane
Cooling Central Air
Flooring Ceramic Tile, Hardwood, See Remarks
Fireplaces Number 1
Fireplaces Type Basement, Gas Log, Great Room, Stone, Wood Burning Stove
Fireplace Yes
Window Features Insulated Windows
Appliance Dishwasher, Microwave, Range, Refrigerator
Heat Source Central, Fireplace(s), Propane
Laundry Electric Dryer Hookup, Washer Hookup
Exterior
Exterior Feature Balcony, Dock
Garage RV Access/Parking, Deeded, Driveway, Attached
Garage Spaces 2.0
Utilities Available Cable Connected
Waterfront Yes
Waterfront Description Lake Front
View Water
Roof Type Shingle
Topography Level, Sloped, Steep Slope, Wooded
Porch Deck
Parking Type RV Access/Parking, Deeded, Driveway, Attached
Total Parking Spaces 2
Building
Entry Level Two
Foundation Block, Slab
Sewer Septic Tank
Water Public
Structure Type Stone Veneer,Vinyl Siding
New Construction No
Schools
Elementary Schools Mary Hughes
Middle Schools East Middle
High Schools Sullivan East
Others
Senior Community No
Tax ID 109h A 013.00 000
Acceptable Financing Cash, Conventional, FHA, VA Loan
Listing Terms Cash, Conventional, FHA, VA Loan
Read Less Info
Want to know what your home might be worth? Contact us for a FREE valuation!

Our team is ready to help you sell your home for the highest possible price ASAP
Bought with Sherree Holt • REMAX Checkmate, Inc. Realtors

"My job is to find and attract mastery-based agents to the office, protect the culture, and make sure everyone is happy! "






