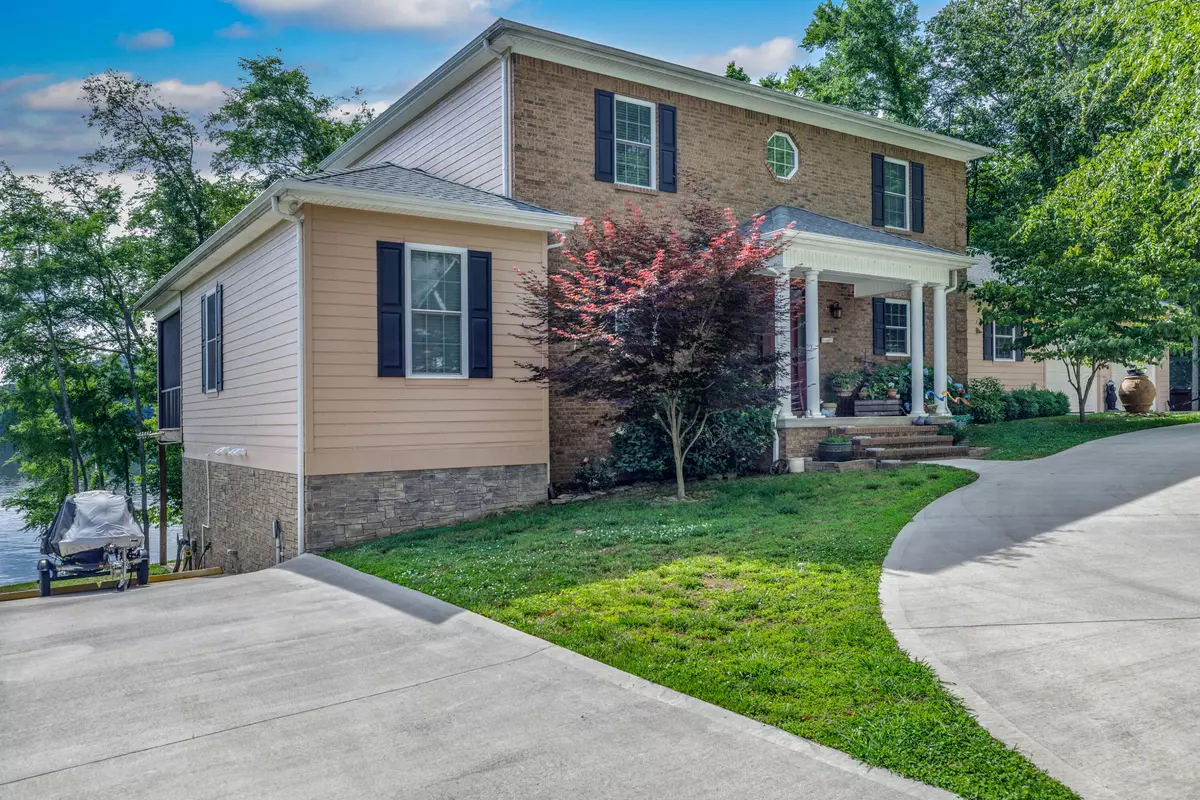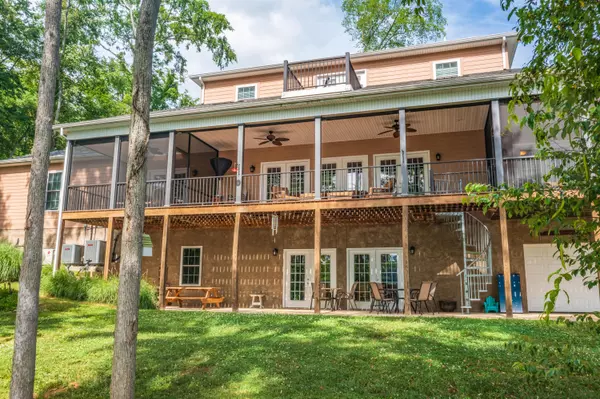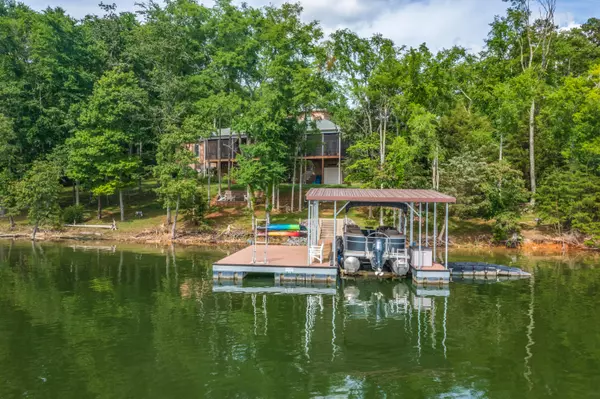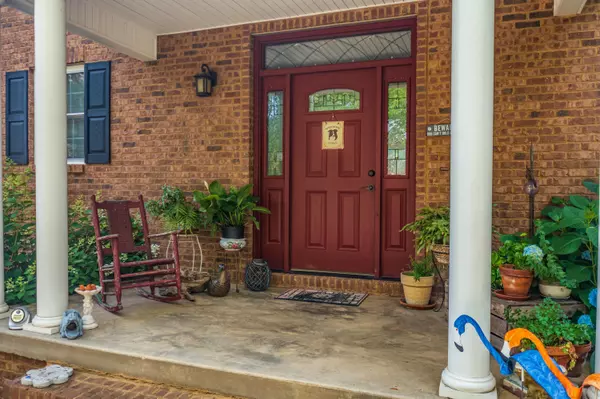$795,000
$850,000
6.5%For more information regarding the value of a property, please contact us for a free consultation.
3 Beds
5 Baths
3,700 SqFt
SOLD DATE : 08/13/2021
Key Details
Sold Price $795,000
Property Type Single Family Home
Sub Type Single Family Residence
Listing Status Sold
Purchase Type For Sale
Square Footage 3,700 sqft
Price per Sqft $214
Subdivision Chelaque
MLS Listing ID 9923815
Sold Date 08/13/21
Style Traditional
Bedrooms 3
Full Baths 4
Half Baths 1
HOA Fees $48
Total Fin. Sqft 3700
Originating Board Tennessee/Virginia Regional MLS
Year Built 2015
Lot Size 0.560 Acres
Acres 0.56
Lot Dimensions 144x103 IRR
Property Description
Cherokee Lakefront Home with Dock on the main channel for sale in Chelaque. This stately home, built in 2015, offers an open floor plan on the main with an awe-inspiring kitchen, wet bar, laundry room with pantry, spacious master suite with private deck access, oversized garage, and over 500 sq ft of covered deck on the back to enjoy those captivating sunsets over the water. Upstairs features 2 additional bedrooms, each with an en-suite, an office area, sitting room, and a balcony to look out at the lake and gaze at the stars. Downstairs features built-in bunk beds, rec room, lots of storage, a full bath and utility room.
The dock does has a jet ski dock, boat lift, and swimming platform. Firepit area to enjoy those cool evenings. Lot has a gentle roll from the house down to the water. This home has so many quality features that you need to see it in person to appreciate! Located in the gated community of Chelaque. HOA fees $575/year. House is permitted for 2 bedroom septic but does have 3 bedrooms. Please call agent to schedule showing.
Location
State TN
County Hawkins
Community Chelaque
Area 0.56
Zoning Residential
Direction Slate Hill to JV Circle. Continue to Chelaque gate. Go approx 2 miles and bear right on Sequoyah. Right on Taskigi.
Rooms
Basement Finished, Full, Garage Door, Heated, Plumbed, Walk-Out Access
Interior
Interior Features Balcony, Entrance Foyer, Garden Tub, Granite Counters, Kitchen Island, Kitchen/Dining Combo, Open Floorplan, Pantry, Walk-In Closet(s), Wet Bar, Wired for Data
Heating Central, Electric, Electric
Cooling Central Air
Flooring Carpet, Hardwood, Tile
Fireplaces Number 2
Fireplaces Type Primary Bedroom, Gas Log, Living Room
Fireplace Yes
Window Features Double Pane Windows,Window Treatments
Appliance Built-In Electric Oven, Dishwasher, Double Oven, Dryer, Gas Range, Microwave, Refrigerator, Washer
Heat Source Central, Electric
Laundry Electric Dryer Hookup, Washer Hookup
Exterior
Exterior Feature Balcony, Dock, Outdoor Fireplace
Parking Features Attached, Circular Driveway, Garage Door Opener
Garage Spaces 2.0
Utilities Available Cable Connected
Amenities Available Landscaping
Waterfront Description Lake Front,Lake Privileges
View Water, Mountain(s)
Roof Type Composition,Shingle
Topography Rolling Slope
Porch Covered, Deck, Enclosed, Porch, Screened
Total Parking Spaces 2
Building
Entry Level One and One Half
Foundation Block
Sewer Septic Tank
Water Well
Architectural Style Traditional
Structure Type Brick,Other
New Construction No
Schools
Elementary Schools Mooresburg
Middle Schools Rogersville
High Schools Cherokee
Others
Senior Community No
Tax ID 142o C 003.00 000
Acceptable Financing Cash, Conventional, VA Loan
Listing Terms Cash, Conventional, VA Loan
Read Less Info
Want to know what your home might be worth? Contact us for a FREE valuation!

Our team is ready to help you sell your home for the highest possible price ASAP
Bought with Non Member • Non Member

"My job is to find and attract mastery-based agents to the office, protect the culture, and make sure everyone is happy! "






