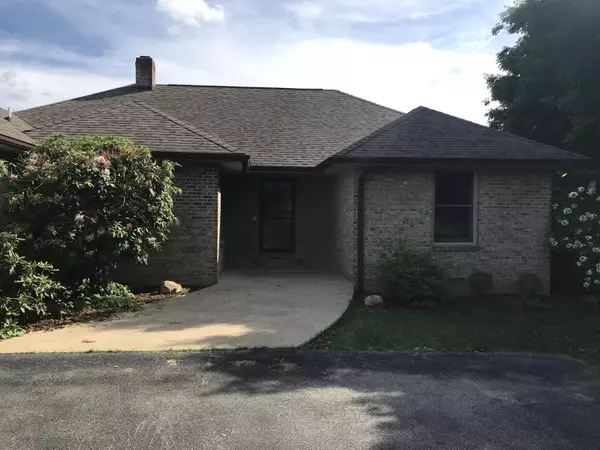$460,000
$474,900
3.1%For more information regarding the value of a property, please contact us for a free consultation.
3 Beds
3 Baths
2,994 SqFt
SOLD DATE : 09/15/2021
Key Details
Sold Price $460,000
Property Type Single Family Home
Sub Type Single Family Residence
Listing Status Sold
Purchase Type For Sale
Square Footage 2,994 sqft
Price per Sqft $153
Subdivision Not In Subdivision
MLS Listing ID 9923840
Sold Date 09/15/21
Style Ranch,Traditional
Bedrooms 3
Full Baths 2
Half Baths 1
Total Fin. Sqft 2994
Originating Board Tennessee/Virginia Regional MLS
Year Built 1990
Lot Size 6.420 Acres
Acres 6.42
Lot Dimensions 273,556 lot sq ft
Property Description
A custom built 1 level brick home with acreage! First time on the market, & very well maintained.
The 6.42 acreage is level & has a pole barn(60x52), trailer(14x46-1999),a rock workshop(28x15), & 3 storage buildings. Plenty of room for animals & kids to play & a garden- partially fenced with beautiful Mountain View's & view of a pond. Enter into the foyer, 2 hall ways, right goes to the 3 bedrooms & 2 full baths, center of the home is the large living room with a brick corner fireplace with gas logs, the left hall way leads to the kitchen-kitchenette, formal dining room, half bath & a spacious laundry room & garage with a workshop. The Sunroom encompasses the back side of the home. The MBR is spacious, wall of windows, a sitting area/nursery/office, a large walk in closet with custom built see through drawers & plenty of rods & shoe ledges with private MBA-separate double vanities, plenty of cabinet & counter space, corner garden tub with heat lamp, shower for 2 & a walk in linen closet. The other 2 large bedrooms share a Jack-n-Jill full bathroom. The gourmet kitchen with center island, custom built cabinets, all appliances-Jenn Air Convection oven-range, wall oven, dishwasher, soft close drawers, plenty of cabinet storage & counter top space-perfect for family gatherings or entertaining. A kitchenette bay window area for eat in kitchen dining. An oversized laundry room with 3 wall pantry closets with door storage & wall of windows with natural light, a Bay window-extra sitting area or office area. The formal dining rm with built in China cabinets. An oversized(552 sq ft)2 car attached garage (1-electric,1-manuel) with a door leading into the attached workshop area. The Sunroom has ceiling fans, wall of windows for full view of the grounds & mountain views. A new HVAC just installed May 30, 2021, professionally cleaned & ready to move into! The attic is partially floored, with an attic fan. New gutters-2014, barn partially newer roof, 2 Propane tanks leased.
Location
State TN
County Washington
Community Not In Subdivision
Area 6.42
Zoning Res
Direction From JC, take the University Hwy, turn right on Cherokee Rd, go 8.5 miles, turn Left on Hwy 81, go .8 miles, turn right on to Hwy 107, go 4 miles, turn right on Jackson Bridge Rd, go 1 mile, turn left Charlie Dillow Rd, go .7 mile, turn left into Conklin Rd, go 2 miles, home on the right-2031-sign.
Rooms
Other Rooms Barn(s), Outbuilding, Shed(s), Storage
Basement Crawl Space, Dirt Floor, Walk-Out Access
Ensuite Laundry Electric Dryer Hookup, Washer Hookup
Interior
Interior Features 2+ Person Tub, Built-in Features, Cedar Closet(s), Eat-in Kitchen, Entrance Foyer, Garden Tub, Kitchen Island, Pantry, Utility Sink, Walk-In Closet(s)
Laundry Location Electric Dryer Hookup,Washer Hookup
Heating Central, Electric, Fireplace(s), Forced Air, Heat Pump, Propane, Electric
Cooling Attic Fan, Ceiling Fan(s), Central Air, Heat Pump
Flooring Carpet, Ceramic Tile, Hardwood
Fireplaces Number 1
Fireplaces Type Brick, Gas Log, Living Room
Fireplace Yes
Window Features Insulated Windows,Window Treatment-Some
Appliance Built-In Electric Oven, Convection Oven, Cooktop, Dishwasher, Electric Range
Heat Source Central, Electric, Fireplace(s), Forced Air, Heat Pump, Propane
Laundry Electric Dryer Hookup, Washer Hookup
Exterior
Exterior Feature Garden, Pasture
Garage RV Access/Parking, Asphalt, Attached, Garage Door Opener
Garage Spaces 2.0
Utilities Available Cable Available
Amenities Available Landscaping
View Water, Mountain(s)
Roof Type Composition
Topography Cleared, Level, Part Wooded, Pasture
Porch Glass Enclosed, Rear Patio, Rear Porch, Side Porch, Unheated, Wrap Around
Parking Type RV Access/Parking, Asphalt, Attached, Garage Door Opener
Total Parking Spaces 2
Building
Entry Level One
Foundation Block
Sewer Septic Tank
Water Public
Architectural Style Ranch, Traditional
Structure Type Brick
New Construction No
Schools
Elementary Schools West View
Middle Schools West View
High Schools David Crockett
Others
Senior Community No
Tax ID 101 010.00 000
Acceptable Financing Cash, Conventional, FHA, THDA, USDA Loan, VA Loan
Listing Terms Cash, Conventional, FHA, THDA, USDA Loan, VA Loan
Read Less Info
Want to know what your home might be worth? Contact us for a FREE valuation!

Our team is ready to help you sell your home for the highest possible price ASAP
Bought with Non Member • Non Member

"My job is to find and attract mastery-based agents to the office, protect the culture, and make sure everyone is happy! "






