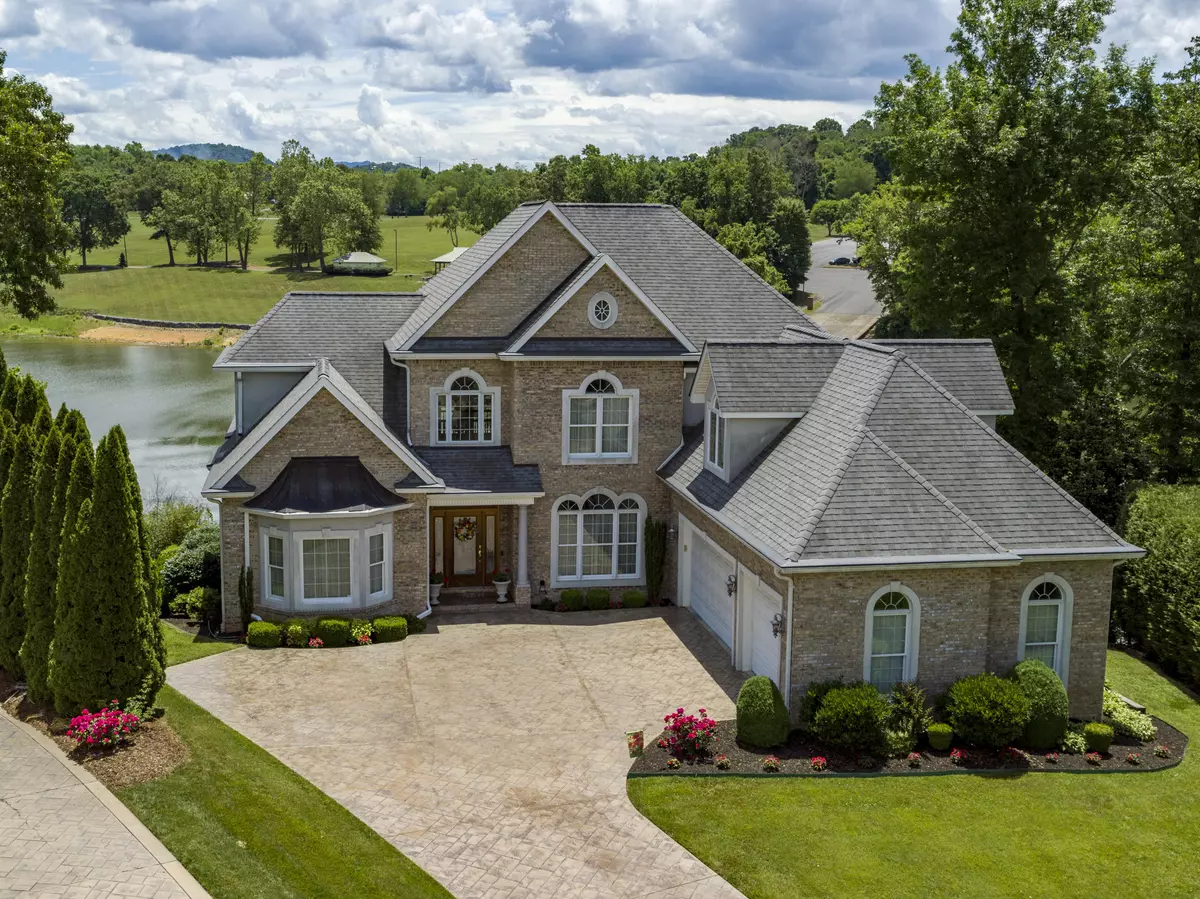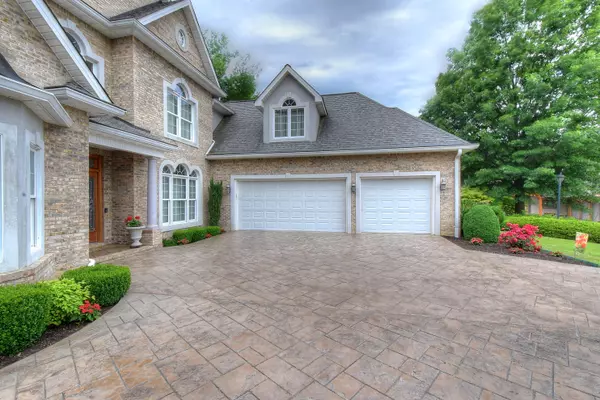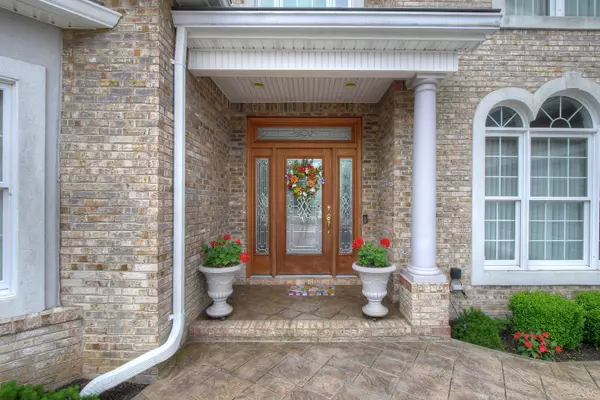$1,195,000
$1,195,000
For more information regarding the value of a property, please contact us for a free consultation.
5 Beds
7 Baths
5,753 SqFt
SOLD DATE : 08/11/2021
Key Details
Sold Price $1,195,000
Property Type Single Family Home
Sub Type Single Family Residence
Listing Status Sold
Purchase Type For Sale
Square Footage 5,753 sqft
Price per Sqft $207
Subdivision Lands End
MLS Listing ID 9923718
Sold Date 08/11/21
Style French Provincial,Traditional
Bedrooms 5
Full Baths 6
Half Baths 1
HOA Fees $50
Total Fin. Sqft 5753
Originating Board Tennessee/Virginia Regional MLS
Year Built 2003
Lot Dimensions 51.20 x 153.37 IRR
Property Description
This phenomenal lake front home with one of the nicest docks you'll see, and deep water year round, is now ready for a new owner! Prestigious Lands End home has been immaculately maintained both indoors and out. Bedrooms galore with ensuite baths, two Master Suites (one on main level), two kitchens, office, library, music room and gym...there is space for everyone and everything. Lots of storage and 3 car garage with workshop space. The landscaping is lovely and wait till you see the dock! The fully aluminum dock has two boat slips, electric lifts and tons of decking for entertaining. The Riviera pontoon boat is included in the price, just bring your picnic basket! Too many amenities to list! Furnishings are negotiable, so you could really just bring your suitcase and move in. This one is a peach! Flag pole, bell and chandelier in master suite do not convey. Measurements have been take from plans and courthouse records, so if exact measurements are important, please measure.
Location
State TN
County Washington
Community Lands End
Zoning Residential
Direction From Johnson City take Bristol Highway towards Piney Flats and turn left on Willmary Road. Lands End neighborhood is on the left, turn left onto Lands End Court and home is on the left in the cul-de-sac.
Rooms
Basement Exterior Entry, Finished, Full, Heated, Interior Entry, Walk-Out Access
Ensuite Laundry Electric Dryer Hookup, Washer Hookup
Interior
Interior Features Primary Downstairs, 2+ Person Tub, Built-in Features, Central Vacuum, Eat-in Kitchen, Entrance Foyer, Open Floorplan, Pantry, Security System, Smoke Detector(s), Utility Sink, Walk-In Closet(s)
Laundry Location Electric Dryer Hookup,Washer Hookup
Heating Electric, Fireplace(s), Natural Gas, Electric
Cooling Ceiling Fan(s), Central Air, Zoned
Flooring Carpet, Hardwood, Other
Fireplaces Number 2
Fireplaces Type Gas Log, Great Room, Living Room
Fireplace Yes
Window Features Insulated Windows,Window Treatments
Appliance Dishwasher, Dryer, Microwave, Range, Refrigerator, Washer
Heat Source Electric, Fireplace(s), Natural Gas
Laundry Electric Dryer Hookup, Washer Hookup
Exterior
Exterior Feature Dock, Lawn Sprinkler
Garage Driveway
Garage Spaces 3.0
Utilities Available Cable Connected
Waterfront Yes
Waterfront Description Lake Front
View Water
Roof Type Shingle
Topography Sloped
Porch Back, Covered, Patio, Terrace
Parking Type Driveway
Total Parking Spaces 3
Building
Entry Level Two
Sewer Public Sewer
Water Public
Architectural Style French Provincial, Traditional
Structure Type Brick,Stucco
New Construction No
Schools
Elementary Schools Lake Ridge
Middle Schools Indian Trail
High Schools Science Hill
Others
Senior Community No
Tax ID 022b A 012.00 000
Acceptable Financing Cash, Conventional
Listing Terms Cash, Conventional
Read Less Info
Want to know what your home might be worth? Contact us for a FREE valuation!

Our team is ready to help you sell your home for the highest possible price ASAP
Bought with Robin Edens • REMAX Checkmate, Inc. Realtors

"My job is to find and attract mastery-based agents to the office, protect the culture, and make sure everyone is happy! "






