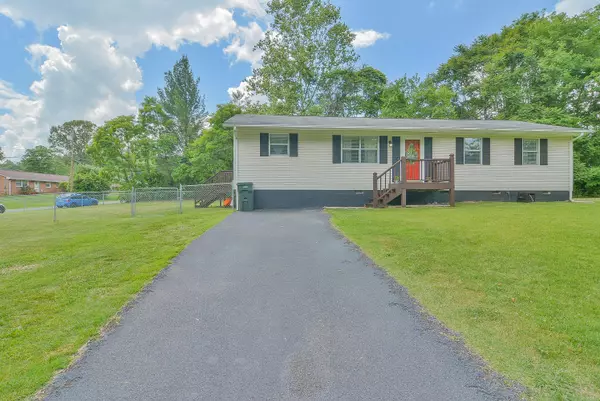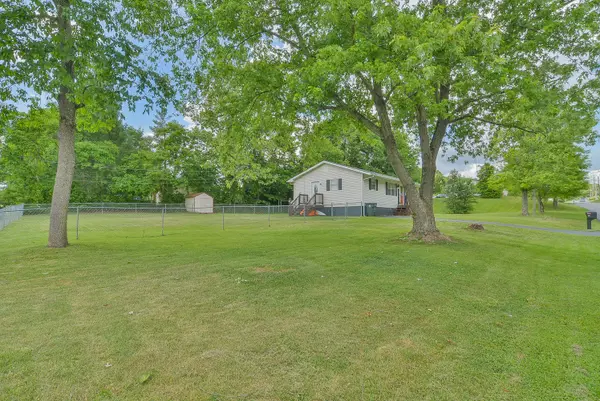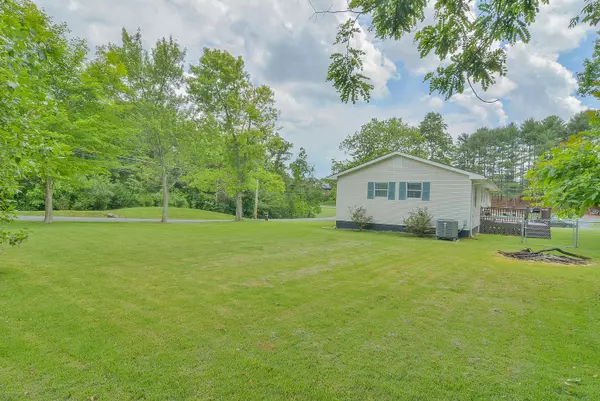$180,000
$175,000
2.9%For more information regarding the value of a property, please contact us for a free consultation.
4 Beds
1 Bath
1,200 SqFt
SOLD DATE : 07/26/2021
Key Details
Sold Price $180,000
Property Type Single Family Home
Sub Type Single Family Residence
Listing Status Sold
Purchase Type For Sale
Square Footage 1,200 sqft
Price per Sqft $150
MLS Listing ID 9923778
Sold Date 07/26/21
Style Ranch
Bedrooms 4
Full Baths 1
Total Fin. Sqft 1200
Originating Board Tennessee/Virginia Regional MLS
Year Built 1984
Lot Size 0.570 Acres
Acres 0.57
Lot Dimensions 198.30 X 101.40 IRR
Property Description
This LISTING WILL NOT LAST! 100% financing available with USDA! Come view this beautiful 4 Bedroom/1 bath level corner lot home with a fenced in backyard, great for pets or children! A large Master bedroom with a walk-in closet and private deck to the side yard. The outbuilding stays. A side by side washer and dryer will fit into the laundry room (currently has a stackable). Schedule your showing today! Buyer/Buyer's agent to verify all information. All information deemed reliable. Allow Close of escrow to be no earlier than July 25th.
Location
State TN
County Washington
Area 0.57
Zoning RES
Direction Directions: From I-81, take EXIT 59 onto Fort Henry drive towards Johnson City. Go 5.1 Miles and turn left onto Orchard Street. In 0.5 miles take a left onto Oak Grove Road. Home is 0.5 miles on the left.
Rooms
Other Rooms Outbuilding
Basement Crawl Space
Ensuite Laundry Electric Dryer Hookup, Washer Hookup
Interior
Interior Features Kitchen/Dining Combo
Laundry Location Electric Dryer Hookup,Washer Hookup
Heating Central, Heat Pump
Cooling Central Air, Heat Pump
Flooring Carpet, Hardwood, Laminate
Appliance Dishwasher, Range
Heat Source Central, Heat Pump
Laundry Electric Dryer Hookup, Washer Hookup
Exterior
Garage Asphalt
Roof Type Shingle
Topography Level
Porch Back, Deck, Porch, Side Porch
Parking Type Asphalt
Building
Entry Level One
Sewer Septic Tank
Water Public
Architectural Style Ranch
Structure Type Vinyl Siding
New Construction No
Schools
Elementary Schools Boones Creek
Middle Schools Boones Creek
High Schools Daniel Boone
Others
Senior Community No
Tax ID 006p E 016.00 000
Acceptable Financing Cash, Conventional, FHA, USDA Loan, VA Loan
Listing Terms Cash, Conventional, FHA, USDA Loan, VA Loan
Read Less Info
Want to know what your home might be worth? Contact us for a FREE valuation!

Our team is ready to help you sell your home for the highest possible price ASAP
Bought with Emily Massengill • A Team Real Estate Professionals

"My job is to find and attract mastery-based agents to the office, protect the culture, and make sure everyone is happy! "






