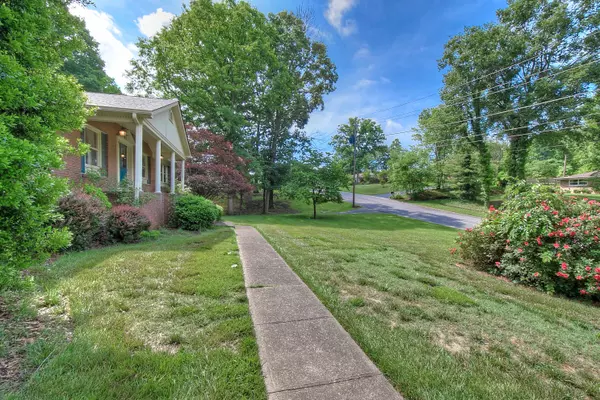$231,000
$200,000
15.5%For more information regarding the value of a property, please contact us for a free consultation.
4 Beds
2 Baths
2,059 SqFt
SOLD DATE : 07/09/2021
Key Details
Sold Price $231,000
Property Type Single Family Home
Sub Type Single Family Residence
Listing Status Sold
Purchase Type For Sale
Square Footage 2,059 sqft
Price per Sqft $112
Subdivision Beechnut Hills
MLS Listing ID 9923753
Sold Date 07/09/21
Style Ranch,Traditional
Bedrooms 4
Full Baths 2
Total Fin. Sqft 2059
Originating Board Tennessee/Virginia Regional MLS
Year Built 1967
Lot Size 0.540 Acres
Acres 0.54
Lot Dimensions 125 X 184
Property Description
Location, location, location.... This solid and well-maintained brick ranch has over 2,000 finished square feet, 4 bedrooms, 2 full baths, living room, dining room, spacious kitchen which is open to large keeping room with brick fireplace and vaulted ceiling, 2-car carport, full basement with second fireplace and drive under garage. Situated on .54-acre lot with mature landscaping and nice backyard. Great location, just minutes from Stone Drive, shopping, dining and hospitals.
Location
State TN
County Sullivan
Community Beechnut Hills
Area 0.54
Zoning R
Direction From East Stone Drive (Highway 11W) across from Honda of Kingsport at red light, turn beside Citizens Bank onto Beechnut Drive, just past Preston Forest sign, take left at the fork, then turn Right on Tallwood Drive, Home on your right, see sign
Rooms
Basement Block, Garage Door
Primary Bedroom Level First
Ensuite Laundry Electric Dryer Hookup
Interior
Interior Features Primary Downstairs, Entrance Foyer, Laminate Counters
Laundry Location Electric Dryer Hookup
Heating Heat Pump
Cooling Attic Fan, Central Air, Heat Pump
Flooring Carpet, Slate, Vinyl
Fireplaces Number 2
Fireplaces Type Basement, Den
Fireplace Yes
Window Features Insulated Windows,Window Treatments
Appliance Dishwasher, Microwave, Range
Heat Source Heat Pump
Laundry Electric Dryer Hookup
Exterior
Garage RV Access/Parking, Deeded, Attached, Carport
Garage Spaces 1.0
Carport Spaces 2
Community Features Sidewalks
Utilities Available Cable Available
Amenities Available Landscaping
Roof Type Shingle
Topography Cleared, Level
Porch Covered, Front Porch, Rear Porch
Parking Type RV Access/Parking, Deeded, Attached, Carport
Total Parking Spaces 1
Building
Entry Level One
Foundation Block
Sewer Public Sewer
Water Public
Architectural Style Ranch, Traditional
Structure Type Brick
New Construction No
Schools
Elementary Schools Jefferson
Middle Schools Robinson
High Schools Dobyns Bennett
Others
Senior Community No
Tax ID 047i C 018.00 000
Acceptable Financing Cash, Conventional, FHA, VA Loan
Listing Terms Cash, Conventional, FHA, VA Loan
Read Less Info
Want to know what your home might be worth? Contact us for a FREE valuation!

Our team is ready to help you sell your home for the highest possible price ASAP
Bought with Amy Mitchell • Red Door Agency

"My job is to find and attract mastery-based agents to the office, protect the culture, and make sure everyone is happy! "






