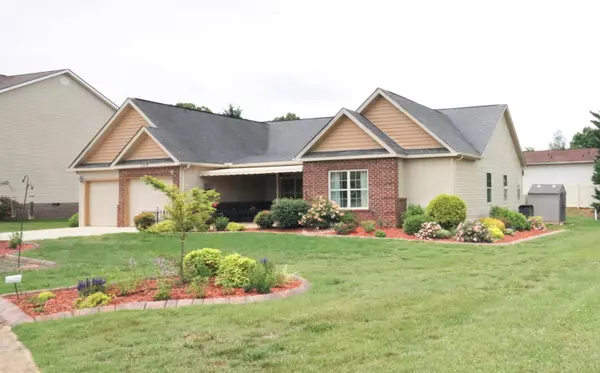$340,000
$329,000
3.3%For more information regarding the value of a property, please contact us for a free consultation.
3 Beds
2 Baths
2,136 SqFt
SOLD DATE : 07/14/2021
Key Details
Sold Price $340,000
Property Type Single Family Home
Sub Type Single Family Residence
Listing Status Sold
Purchase Type For Sale
Square Footage 2,136 sqft
Price per Sqft $159
Subdivision Bartons Creek
MLS Listing ID 9924014
Sold Date 07/14/21
Style Contemporary
Bedrooms 3
Full Baths 2
Total Fin. Sqft 2136
Originating Board Tennessee/Virginia Regional MLS
Year Built 2013
Lot Size 10,454 Sqft
Acres 0.24
Lot Dimensions 0.24 acres
Property Description
Well maintained, one level, 3 bedroom, 2 bathroom, 2100+ sq foot home located in Gray, TN! Step inside to the spacious open floor concept, hosting hard wood flooring throughout, walk in closets, tray ceilings, kitchen with granite counter tops, eat in bar, neutral color tones, and so much more! Outside, the option's yours to either sit in the shade watching your neighbors pass by on the covered front porch, grill and entertain guests in privacy on the back, partially covered deck or practice your putting and chipping game in the side yard with your very own putting & chipping green! Don't let this gem slip away, call and make your showing appointment today!
Location
State TN
County Washington
Community Bartons Creek
Area 0.24
Zoning RP2
Direction Take I81S to Exit 63, onto SR357 towards Airport. Turn left onto Airport Pkwy Travel 2.3 miles then take a slight right onto SR75 toward Air Cargo, right turn onto SR75 S & follow to left onto Kingsport Hwy. Turn right onto Free Hill, left on Jessica & right on Blackwood Way. Home is on right.
Rooms
Other Rooms Outbuilding
Basement Crawl Space
Primary Bedroom Level First
Ensuite Laundry Electric Dryer Hookup, Washer Hookup
Interior
Interior Features Granite Counters, Open Floorplan, Walk-In Closet(s), See Remarks
Laundry Location Electric Dryer Hookup,Washer Hookup
Heating Electric, Heat Pump, Electric
Cooling Ceiling Fan(s), Central Air
Flooring Ceramic Tile, Hardwood
Window Features Insulated Windows,Window Treatment-Some
Appliance Dishwasher, Disposal, Gas Range, Microwave, Refrigerator
Heat Source Electric, Heat Pump
Laundry Electric Dryer Hookup, Washer Hookup
Exterior
Exterior Feature See Remarks
Garage Attached, Concrete, Garage Door Opener
Garage Spaces 2.0
Utilities Available Cable Connected
Roof Type Shingle
Topography Rolling Slope
Porch Covered, Deck, Front Porch, See Remarks
Parking Type Attached, Concrete, Garage Door Opener
Total Parking Spaces 2
Building
Entry Level One
Foundation Block
Sewer Public Sewer
Water Public
Architectural Style Contemporary
Structure Type Brick,Vinyl Siding
New Construction No
Schools
Elementary Schools Lake Ridge
Middle Schools Indian Trail
High Schools Science Hill
Others
Senior Community No
Tax ID 012l C 012.00 000
Acceptable Financing Cash, Conventional, FHA, VA Loan
Listing Terms Cash, Conventional, FHA, VA Loan
Read Less Info
Want to know what your home might be worth? Contact us for a FREE valuation!

Our team is ready to help you sell your home for the highest possible price ASAP
Bought with Sidney Bayne • Berkshire HHS, Jones Property Group

"My job is to find and attract mastery-based agents to the office, protect the culture, and make sure everyone is happy! "






