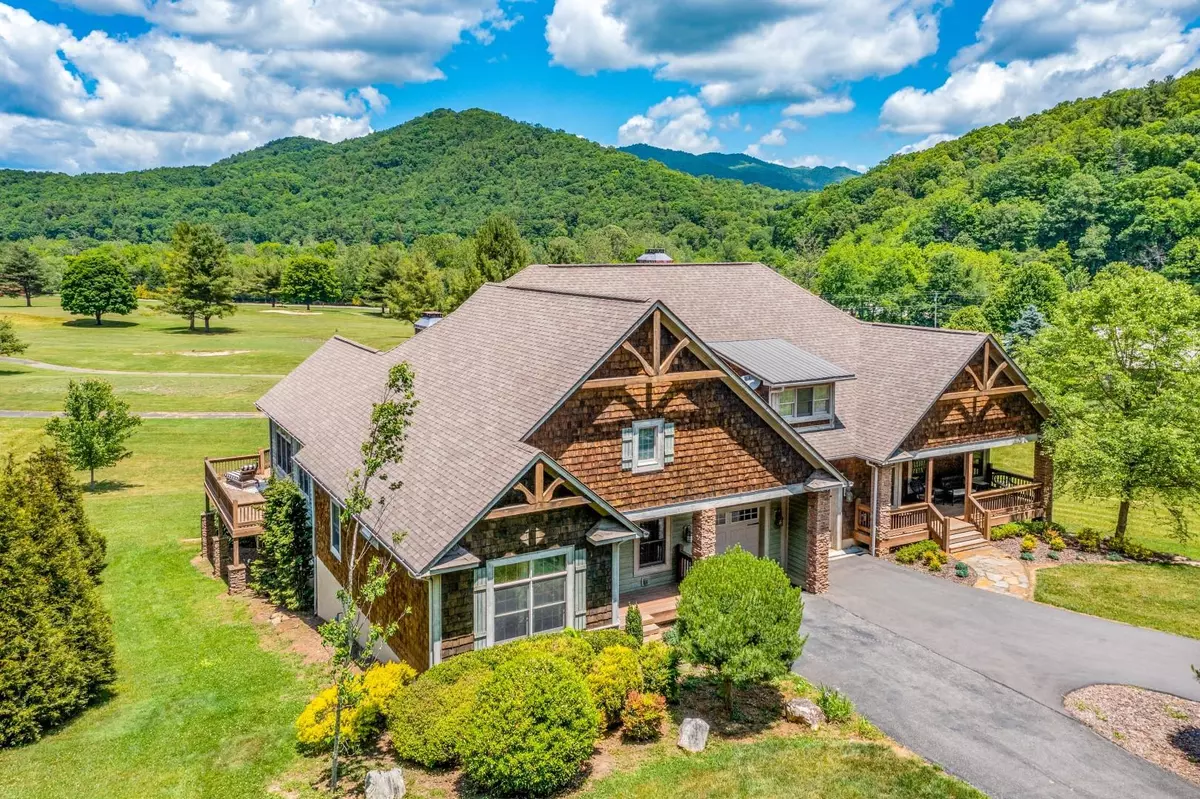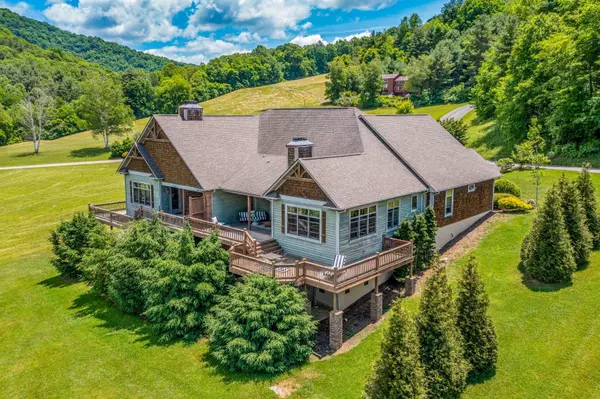$335,000
$339,000
1.2%For more information regarding the value of a property, please contact us for a free consultation.
3 Beds
2 Baths
2,488 SqFt
SOLD DATE : 09/03/2021
Key Details
Sold Price $335,000
Property Type Condo
Sub Type Condominium
Listing Status Sold
Purchase Type For Sale
Square Footage 2,488 sqft
Price per Sqft $134
MLS Listing ID 9923766
Sold Date 09/03/21
Style Duplex
Bedrooms 3
Full Baths 2
HOA Fees $850
Total Fin. Sqft 2488
Originating Board Tennessee/Virginia Regional MLS
Year Built 2009
Property Description
Immaculate home boasting gorgeous views, one-level living, level access, and close proximity to everything in the mountains! Gated community has paved access all the way to the garage. Once inside your jaw will drop as your gaze transitions from the beautiful hardwoods to the high ceilings and every detail in between. Fantastic flow from the foyer past the first two bedrooms and full bath and into the great room. Soaring ceilings welcome you into the open kitchen/dining and living room which is surrounded with windows bringing in views of the neighboring golf course and protected mountain range beyond. Stone fireplace accents the living room with another on the backside to enjoy from the covered patio. Master suite is what dreams are made of with wool carpet and master bath with soaking tub and separate tile shower. Kitchen and baths have granite counters and the kitchen has an incredible amount of cabinetry even under the island. Rear covered patio with slate flooring can be accessed from the master or the living area, with an enormous deck wrapping 2 sides. Unfinished space upstairs if needed with an oversized garage and basement storage. Don't miss this one!
Location
State TN
County Johnson
Zoning Residential
Direction From Mountain City take HWY 421 S to a right into Redtail. Once through gate turn left and property is on the right after going around the curve.
Rooms
Basement Crawl Space, Exterior Entry, Garage Door, Walk-Out Access
Interior
Interior Features Primary Downstairs, Eat-in Kitchen, Entrance Foyer, Garden Tub, Generator, Granite Counters, Kitchen Island, Kitchen/Dining Combo, Open Floorplan, Walk-In Closet(s)
Heating Fireplace(s), Heat Pump, Propane
Cooling Central Air, Heat Pump
Flooring Carpet, Ceramic Tile, Hardwood
Fireplaces Number 2
Fireplaces Type Gas Log, Living Room, Stone, Other, See Remarks
Fireplace Yes
Window Features Double Pane Windows
Appliance Dishwasher, Dryer, Electric Range, Microwave, Refrigerator, Washer
Heat Source Fireplace(s), Heat Pump, Propane
Laundry Electric Dryer Hookup, Washer Hookup
Exterior
Exterior Feature Pasture
Parking Features Asphalt, Attached, Garage Door Opener, Other
Garage Spaces 2.0
Community Features Clubhouse, Golf Course
View Mountain(s), Golf Course
Roof Type Shingle
Topography Pasture
Porch Covered, Deck, Rear Patio, Wrap Around, See Remarks
Total Parking Spaces 2
Building
Entry Level One
Foundation Block
Sewer Septic Tank
Water Public
Architectural Style Duplex
Structure Type Wood Siding
New Construction No
Schools
Elementary Schools Mountain City
Middle Schools Johnson Co
High Schools Johnson Co
Others
Senior Community No
Tax ID 63 C 017.00
Acceptable Financing Cash, Conventional
Listing Terms Cash, Conventional
Read Less Info
Want to know what your home might be worth? Contact us for a FREE valuation!

Our team is ready to help you sell your home for the highest possible price ASAP
Bought with Joel Farthing • Boone Real Estate
"My job is to find and attract mastery-based agents to the office, protect the culture, and make sure everyone is happy! "






