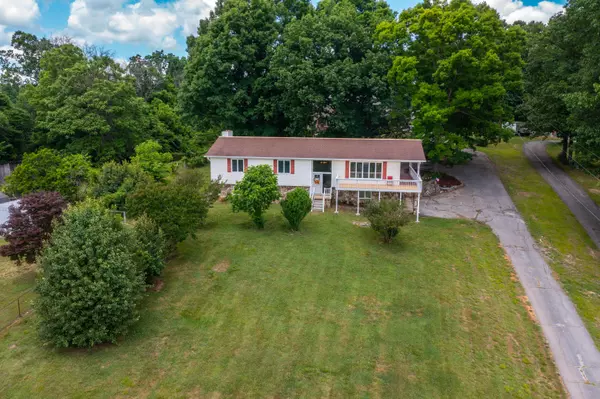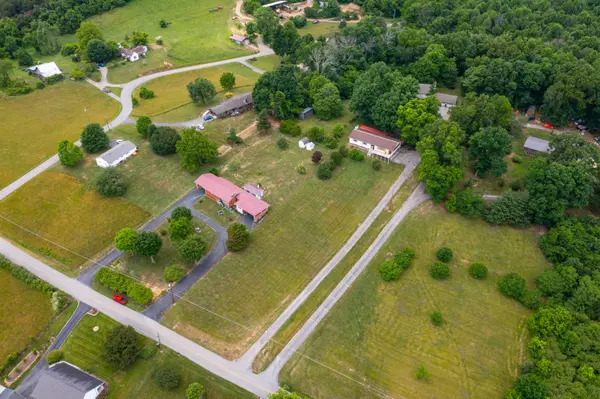$335,000
$374,900
10.6%For more information regarding the value of a property, please contact us for a free consultation.
3 Beds
3 Baths
2,998 SqFt
SOLD DATE : 07/06/2021
Key Details
Sold Price $335,000
Property Type Single Family Home
Sub Type Single Family Residence
Listing Status Sold
Purchase Type For Sale
Square Footage 2,998 sqft
Price per Sqft $111
Subdivision Not In Subdivision
MLS Listing ID 9923638
Sold Date 07/06/21
Style Split Foyer
Bedrooms 3
Full Baths 3
Total Fin. Sqft 2998
Originating Board Tennessee/Virginia Regional MLS
Year Built 1977
Lot Size 1.450 Acres
Acres 1.45
Lot Dimensions IRR
Property Description
This beautifully renovated home boasts spectacular mountain views! Enjoy your coffee on the spacious deck while watching the cows and horses graze with Buffalo Mountain in the background. Situated on 1.45 acres of gently sloped lawn with fruit trees and a small pasture/stable area. This three-bedroom, three-bath home has it all with almost 3000 square feet of living space! Everything you want is on the main floor! The kitchen is equipped with new stainless-steel appliances, granite counter tops, a pass-through bar, and a breakfast area. The back deck is accessible from the kitchen (think grilling!) or master bedroom (think hot tub!).
The living room is filled with light and splendid mountain views! The large master suite is complete with a gorgeous, tiled shower with a rain head and frameless glass doors. The double vanity has plenty of storage and there is a spacious walk-in cedar closet. Downstairs is a huge area that can be used for an in-law suite, work-out room, game room, anything your heart desires! There is a bath with a shower, tons of storage and a large 4th bedroom or office. Move in ready!
All information deemed reliable but not guaranteed. Buyer/Buyer's Agent to verify.
Location
State TN
County Washington
Community Not In Subdivision
Area 1.45
Zoning Residential
Direction From Old Gray Station Rd, turn on Frog Level Rd, Left on Harwood. On the left, there are two long driveways side by side, it is the first one.
Rooms
Other Rooms Stable(s)
Basement Block, Concrete, Exterior Entry, Finished, Garage Door, Heated, Plumbed, Walk-Out Access, Workshop
Ensuite Laundry Electric Dryer Hookup, Washer Hookup
Interior
Interior Features Cedar Closet(s), Eat-in Kitchen, Granite Counters, Handicap Modified, Kitchen/Dining Combo, Open Floorplan, Remodeled, Restored, Shower Only, Smoke Detector(s), Storm Door(s), Utility Sink, Walk-In Closet(s)
Laundry Location Electric Dryer Hookup,Washer Hookup
Heating Heat Pump
Cooling Ceiling Fan(s), Heat Pump
Flooring Laminate
Fireplace No
Window Features Double Pane Windows
Appliance Built-In Electric Oven, Cooktop, Dishwasher, Down Draft, Microwave, Refrigerator
Heat Source Heat Pump
Laundry Electric Dryer Hookup, Washer Hookup
Exterior
Exterior Feature Pasture
Garage Asphalt, Dirt, Garage Door Opener, Gravel, Parking Pad, Parking Spaces, Shared Driveway
Garage Spaces 1.0
View Mountain(s)
Roof Type Shingle
Topography Sloped
Porch Back, Covered, Deck, Front Porch, Unheated
Parking Type Asphalt, Dirt, Garage Door Opener, Gravel, Parking Pad, Parking Spaces, Shared Driveway
Total Parking Spaces 1
Building
Entry Level Two
Foundation Block
Sewer Septic Tank
Water At Road
Architectural Style Split Foyer
Structure Type Stone Veneer,Vinyl Siding
New Construction No
Schools
Elementary Schools Boones Creek
Middle Schools Boones Creek
High Schools Daniel Boone
Others
Senior Community No
Tax ID 020 050.02 000
Acceptable Financing Cash, Conventional, FHA, FMHA, THDA, USDA Loan, VA Loan, VHDA
Listing Terms Cash, Conventional, FHA, FMHA, THDA, USDA Loan, VA Loan, VHDA
Read Less Info
Want to know what your home might be worth? Contact us for a FREE valuation!

Our team is ready to help you sell your home for the highest possible price ASAP
Bought with Betsy Smallwood • Town & Country Realty - Downtown

"My job is to find and attract mastery-based agents to the office, protect the culture, and make sure everyone is happy! "






